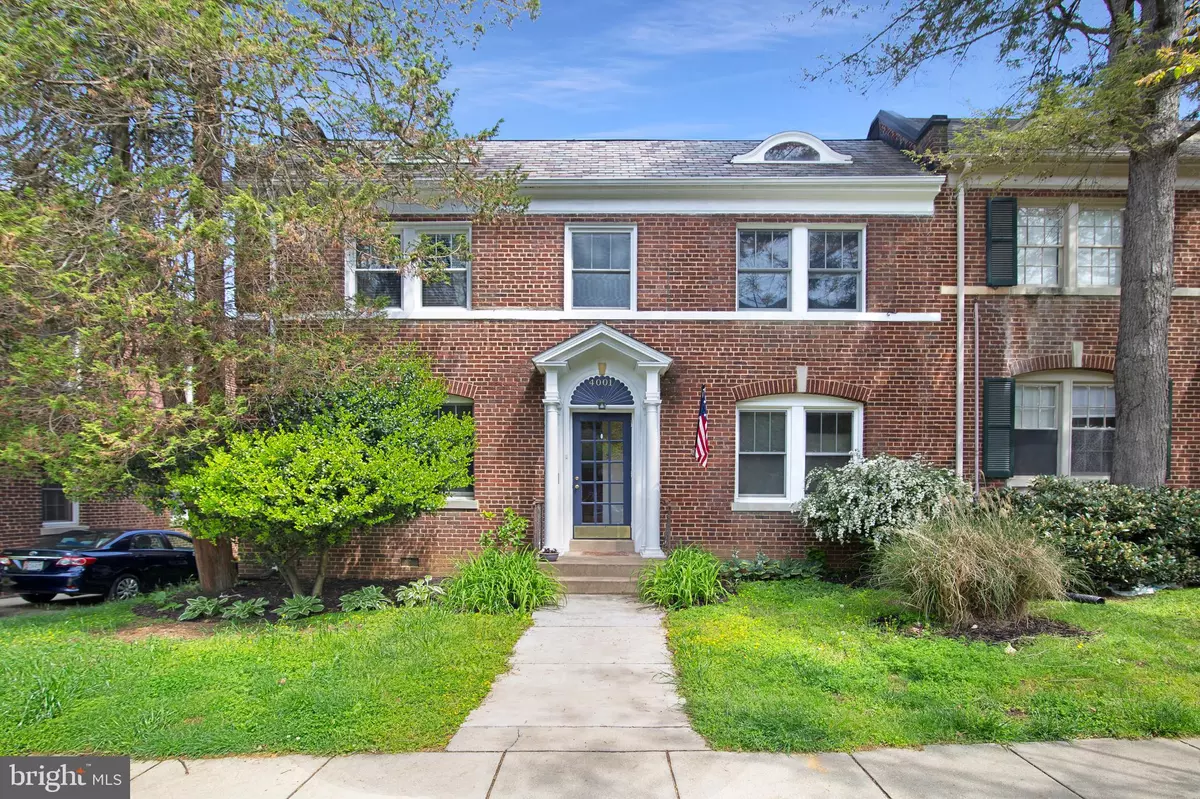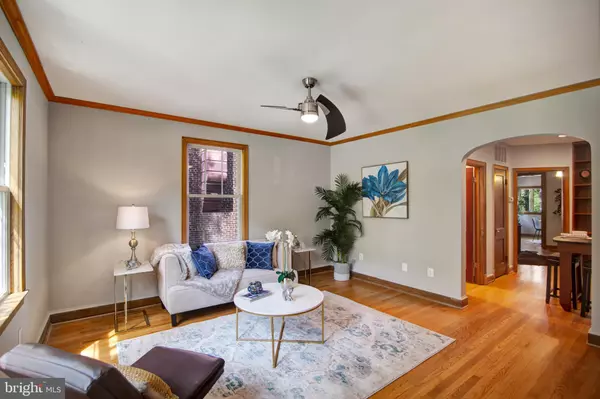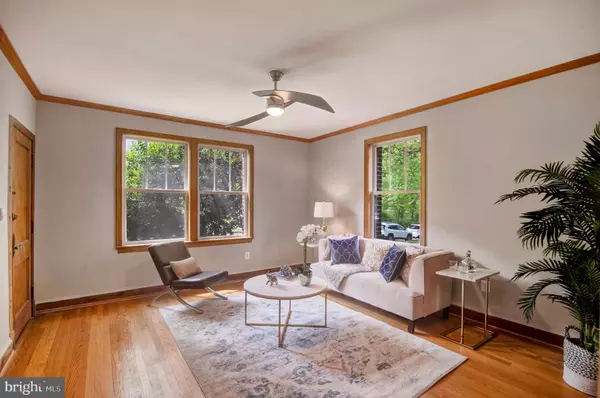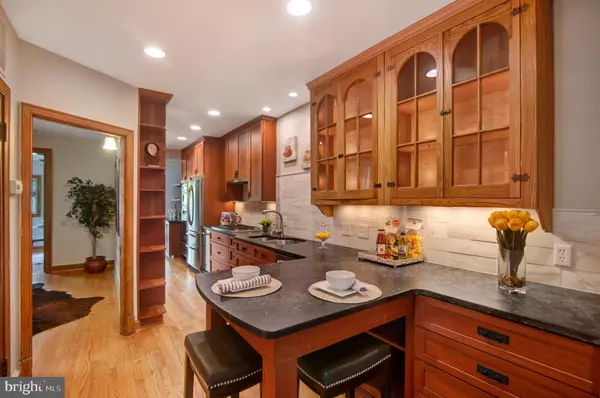$675,000
$700,000
3.6%For more information regarding the value of a property, please contact us for a free consultation.
3 Beds
2 Baths
1,407 SqFt
SOLD DATE : 05/29/2020
Key Details
Sold Price $675,000
Property Type Condo
Sub Type Condo/Co-op
Listing Status Sold
Purchase Type For Sale
Square Footage 1,407 sqft
Price per Sqft $479
Subdivision Glover Park
MLS Listing ID DCDC467152
Sold Date 05/29/20
Style Traditional
Bedrooms 3
Full Baths 2
Condo Fees $225/mo
HOA Y/N N
Abv Grd Liv Area 757
Originating Board BRIGHT
Year Built 1938
Annual Tax Amount $1,785
Tax Year 2019
Property Description
Location, Location, Location!! Welcome to this 2-level condo with approximately 1,400 sq ft of finished living area in the charming neighborhood of Glover Park! This home boasts red oak hardwood floors throughout the spacious first level. A double-paned atrium sliding glass door leads you to a private covered deck, in addition to the secluded walk-out private back yard and terraced garden with Lilacs, Azaleas, Rose of Sharon, Hostas, and Roses. The kitchen is appointed with stainless steel appliances, soft close cherry cabinets, exquisite heat resistant soapstone countertops, and a marble backsplash. The vintage glass cabinet and woodwork throughout are made of chestnut wood, maintaining this home's beautiful and traditional character. The spa-inspired master bathroom features heated floors and marble tiles. You will enjoy having a multitude of fabulous restaurants, coffee shops, grocery stores like Trader Joe's, Safeway, and Whole Foods, all at your fingertips! This property offers the perfect balance between urban lifestyle and serene living. It is located across the street from Stoddert School, recognized as a National Blue Ribbon School, and voted Best Elementary School in DC, which also offers an aftercare program and summer camp. The highly sought-after Duke Ellington High School for the Arts is just an easy walk south of Glover Park. And Wilson HS is a just quick bus ride away! Look no further and let us help you make this your next place to call home!
Location
State DC
County Washington
Zoning RA-1
Rooms
Other Rooms Living Room, Dining Room, Kitchen, Office
Basement Fully Finished, Interior Access, Outside Entrance, Rear Entrance, Walkout Level, Windows
Main Level Bedrooms 1
Interior
Interior Features Breakfast Area, Dining Area, Entry Level Bedroom, Formal/Separate Dining Room, Kitchen - Galley, Kitchen - Gourmet, Tub Shower, Upgraded Countertops, Wood Floors
Hot Water Tankless
Heating Forced Air
Cooling Central A/C
Equipment Cooktop, Dishwasher, Disposal, Oven - Double, Oven - Wall, Range Hood, Refrigerator, Six Burner Stove, Stainless Steel Appliances, Trash Compactor, Water Heater, Built-In Microwave
Furnishings No
Fireplace N
Appliance Cooktop, Dishwasher, Disposal, Oven - Double, Oven - Wall, Range Hood, Refrigerator, Six Burner Stove, Stainless Steel Appliances, Trash Compactor, Water Heater, Built-In Microwave
Heat Source Natural Gas
Exterior
Exterior Feature Deck(s), Patio(s)
Garage Spaces 1.0
Amenities Available None
Water Access N
View Garden/Lawn
Accessibility Other
Porch Deck(s), Patio(s)
Total Parking Spaces 1
Garage N
Building
Story 2
Unit Features Garden 1 - 4 Floors
Sewer Public Sewer
Water Public
Architectural Style Traditional
Level or Stories 2
Additional Building Above Grade, Below Grade
New Construction N
Schools
Elementary Schools Stoddert
Middle Schools Hardy
High Schools Jackson-Reed
School District District Of Columbia Public Schools
Others
Pets Allowed Y
HOA Fee Include Sewer,Water,Common Area Maintenance,Ext Bldg Maint,Insurance,Management,Trash
Senior Community No
Tax ID 1807//2023
Ownership Condominium
Horse Property N
Special Listing Condition Standard
Pets Allowed Cats OK, Dogs OK
Read Less Info
Want to know what your home might be worth? Contact us for a FREE valuation!

Our team is ready to help you sell your home for the highest possible price ASAP

Bought with James P Fitzpatrick • Long & Foster Real Estate, Inc.
GET MORE INFORMATION
Agent | License ID: 0225193218 - VA, 5003479 - MD
+1(703) 298-7037 | jason@jasonandbonnie.com






