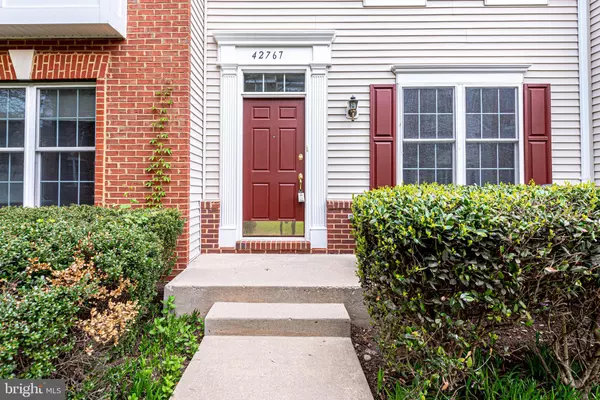$430,000
$415,000
3.6%For more information regarding the value of a property, please contact us for a free consultation.
4 Beds
3 Baths
1,524 SqFt
SOLD DATE : 05/21/2021
Key Details
Sold Price $430,000
Property Type Condo
Sub Type Condo/Co-op
Listing Status Sold
Purchase Type For Sale
Square Footage 1,524 sqft
Price per Sqft $282
Subdivision Amberlea At South Riding
MLS Listing ID VALO436264
Sold Date 05/21/21
Style Traditional
Bedrooms 4
Full Baths 2
Half Baths 1
Condo Fees $215/mo
HOA Fees $73/mo
HOA Y/N Y
Abv Grd Liv Area 1,524
Originating Board BRIGHT
Year Built 2004
Annual Tax Amount $3,513
Tax Year 2021
Property Description
Picture-perfect townhome in desirable South Riding! This 3 level, 4 bedrooms, and 2.5 bath home is move-in ready. The home has high ceilings throughout all 3 floors, walls have been freshly painted and new upgraded carpet has been installed! The lower floor features wood floor foyer, rear-load garage, first-floor bedroom, and a completely renovated full bath. Open style kitchen with recessed lighting throughout the main floor accompanied by the bright and natural light, highlights the main floor space, dining, and living room. The kitchen bar top and walkout rear patio area perfect for entertaining! Upstairs you will find all 3 bedrooms with vaulted ceilings, great closet space, a full bath, and a linen closet. Take advantage of this excellent community amenities including walking distance to shopping centers, restaurants, walking/biking trails, outdoor swimming pools, clubhouse, tennis and basketball courts, and much, much more!
Location
State VA
County Loudoun
Zoning 05
Rooms
Other Rooms Primary Bedroom, Bedroom 2, Bedroom 3, Bedroom 4, Kitchen, Family Room, Foyer, Laundry, Utility Room, Full Bath, Half Bath
Basement Connecting Stairway, Daylight, Partial, Fully Finished, Rear Entrance, Walkout Level, Windows
Interior
Interior Features Breakfast Area, Kitchen - Eat-In, Tub Shower, Walk-in Closet(s), Carpet, Recessed Lighting, Wood Floors
Hot Water Natural Gas
Heating Central, Forced Air
Cooling Central A/C
Flooring Hardwood, Carpet
Equipment Built-In Microwave, Dishwasher, Disposal, Dryer, Oven/Range - Gas, Refrigerator, Washer
Fireplace N
Appliance Built-In Microwave, Dishwasher, Disposal, Dryer, Oven/Range - Gas, Refrigerator, Washer
Heat Source Natural Gas
Laundry Main Floor
Exterior
Parking Features Garage - Rear Entry, Basement Garage
Garage Spaces 2.0
Amenities Available Basketball Courts, Common Grounds, Exercise Room, Jog/Walk Path, Pool - Outdoor, Swimming Pool, Tennis Courts, Tot Lots/Playground, Volleyball Courts, Baseball Field, Bike Trail, Bank / Banking On-site, Bar/Lounge, Beauty Salon, Convenience Store, Day Care, Golf Course, Lake, Laundry Facilities, Recreational Center
Water Access N
Street Surface Paved
Accessibility None
Attached Garage 1
Total Parking Spaces 2
Garage Y
Building
Story 3
Sewer Public Sewer
Water Public
Architectural Style Traditional
Level or Stories 3
Additional Building Above Grade, Below Grade
Structure Type High,9'+ Ceilings,Vaulted Ceilings
New Construction N
Schools
Elementary Schools Hutchison Farm
Middle Schools J. Michael Lunsford
High Schools Freedom
School District Loudoun County Public Schools
Others
HOA Fee Include Common Area Maintenance,Snow Removal,Pool(s),Reserve Funds,Trash,Water
Senior Community No
Tax ID 165386510004
Ownership Condominium
Acceptable Financing Cash, Conventional, FHA, VA
Listing Terms Cash, Conventional, FHA, VA
Financing Cash,Conventional,FHA,VA
Special Listing Condition Standard
Read Less Info
Want to know what your home might be worth? Contact us for a FREE valuation!

Our team is ready to help you sell your home for the highest possible price ASAP

Bought with Akshay Bhatnagar • Virginia Select Homes, LLC.
GET MORE INFORMATION
Agent | License ID: 0225193218 - VA, 5003479 - MD
+1(703) 298-7037 | jason@jasonandbonnie.com






