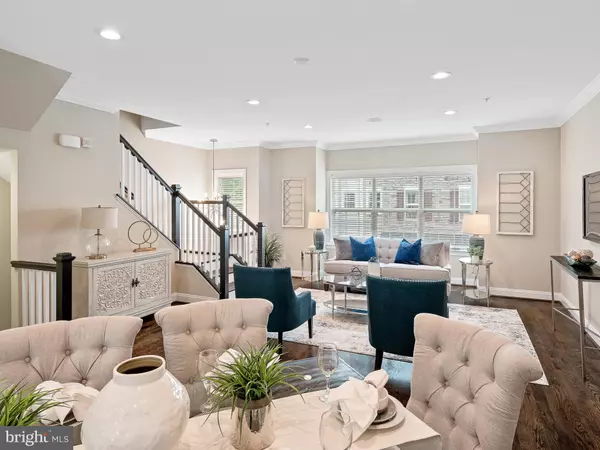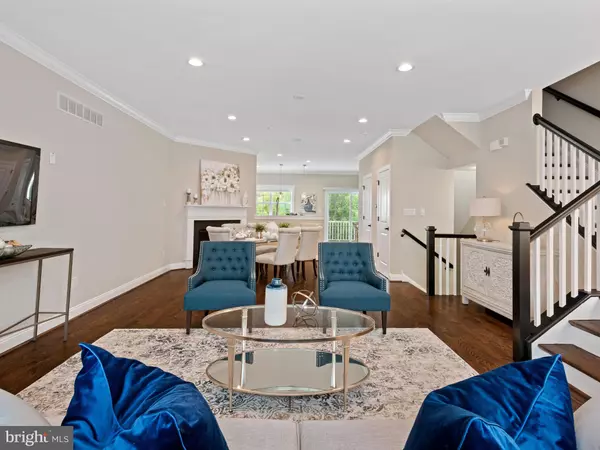$715,000
$724,000
1.2%For more information regarding the value of a property, please contact us for a free consultation.
3 Beds
5 Baths
2,996 SqFt
SOLD DATE : 08/25/2021
Key Details
Sold Price $715,000
Property Type Townhouse
Sub Type Interior Row/Townhouse
Listing Status Sold
Purchase Type For Sale
Square Footage 2,996 sqft
Price per Sqft $238
Subdivision Waterford
MLS Listing ID PAMC680718
Sold Date 08/25/21
Style Transitional
Bedrooms 3
Full Baths 4
Half Baths 1
HOA Fees $400/qua
HOA Y/N Y
Abv Grd Liv Area 2,592
Originating Board BRIGHT
Year Built 2013
Annual Tax Amount $12,741
Tax Year 2021
Lot Dimensions x 0.00
Property Description
This luxury, move-in-ready, freshly painted, Green townhome with an open floorplan is just a quick walk to the train, Suburban Square, restaurants and shopping. It features 9-foot ceilings, crown molding, freshly-finished site-finished floors, LED lighting, Nest thermostats, a gas fireplace, speakers, Hunter Douglas wood blinds and so many more amenities and upgrades. The Ground Level features a large Bonus Room with site finished hardwood floors, a Full Bathroom, sliding doors to the Back Yard and a huge walk-in closet with a 2nd laundry hook up. It is the perfect spot for a Home Office, Gym or Den. There is also a full, 2-Car Garage which opens to both the Foyer and Bonus Room. The Main Level offers an open floorplan with abundant natural light brightening the Living Room which opens to the Dining Room with a gas fireplace. Enjoy cooking and hanging out in the Chefs Kitchen with quartz countertops, a Bosh dishwasher, a stainless GE Profile gas range and microwave, under cabinet lighting, Grohe fixtures and a huge, island with seating and extra storage space. The Breakfast Room has Wine Bar with a GE Profile wine fridge and built-in cabinetry. Sliding glass doors to the large Deck, making outdoor living and eating easy and convenient. There are also a convenient Powder Room and Coat Closet. Upstairs is a generously sized Master Bedroom with a custom-built wall of closets in addition to a walk-in-closet. The new, en-suite Master Bathroom boasts 2 vanities, an oversized shower, a soaking tub, Kohler fixtures and a linen closet. A 2nd bright Bedroom, 3rd Full Bathroom with linen closet and tub with glass doors, Laundry Room and extra closet complete this level. The huge, Loft is home to the 3rd Bedroom and 4th new Bathroom. All common areas, lawn, landscape, roof, siding, walkways, driveways, and more are maintained by the HOA, so life is easy. The best of Main Line line living is just a few steps away. It is just a quick walk to a multitude of restaurants and shops including Suburban Square, the Haverford College trails, the Haverford and Ardmore trains (Paoli Thorndale line and Center City is just a 15-minute ride). And the house is located in the high school choice area of the Lower Merion school district. Please note that some of the photos are virtually staged. Homeowners insurance is under $480 annually, with $1,000 deductible.
Location
State PA
County Montgomery
Area Lower Merion Twp (10640)
Zoning R6A
Rooms
Other Rooms Dining Room, Primary Bedroom, Bedroom 2, Bedroom 3, Kitchen, Family Room, Breakfast Room, Laundry, Bathroom 2, Bathroom 3, Primary Bathroom
Basement Full
Interior
Interior Features Additional Stairway, Bar, Breakfast Area, Carpet, Chair Railings, Combination Dining/Living, Crown Moldings, Combination Kitchen/Dining, Combination Kitchen/Living, Dining Area, Family Room Off Kitchen, Floor Plan - Open, Kitchen - Eat-In, Kitchen - Gourmet, Kitchen - Island, Kitchen - Table Space, Pantry, Primary Bath(s), Recessed Lighting, Soaking Tub, Sprinkler System, Stall Shower, Tub Shower, Upgraded Countertops, Walk-in Closet(s), Window Treatments, Wine Storage, Wood Floors, Other
Hot Water Natural Gas
Heating Forced Air
Cooling Central A/C
Flooring Hardwood, Carpet, Ceramic Tile
Fireplaces Number 1
Fireplaces Type Fireplace - Glass Doors, Corner, Gas/Propane
Equipment Built-In Microwave, Built-In Range, Dishwasher, Disposal, Oven - Self Cleaning, Range Hood, Stainless Steel Appliances, Water Heater
Furnishings No
Fireplace Y
Window Features Energy Efficient
Appliance Built-In Microwave, Built-In Range, Dishwasher, Disposal, Oven - Self Cleaning, Range Hood, Stainless Steel Appliances, Water Heater
Heat Source Natural Gas
Laundry Upper Floor, Main Floor
Exterior
Parking Features Garage - Front Entry, Inside Access, Garage Door Opener
Garage Spaces 2.0
Fence Privacy
Utilities Available Cable TV, Electric Available, Natural Gas Available, Sewer Available, Water Available
Amenities Available None
Water Access N
View Trees/Woods, Other
Street Surface Black Top
Accessibility None
Attached Garage 2
Total Parking Spaces 2
Garage Y
Building
Story 4
Sewer Public Sewer
Water Public
Architectural Style Transitional
Level or Stories 4
Additional Building Above Grade, Below Grade
Structure Type 9'+ Ceilings,2 Story Ceilings,Dry Wall
New Construction N
Schools
School District Lower Merion
Others
Pets Allowed Y
HOA Fee Include Common Area Maintenance,All Ground Fee,Ext Bldg Maint,Lawn Care Front,Lawn Care Rear,Lawn Care Side,Lawn Maintenance,Snow Removal,Other
Senior Community No
Tax ID 40-00-68984-054
Ownership Condominium
Security Features Security System,Smoke Detector,Sprinkler System - Indoor
Special Listing Condition Standard
Pets Allowed Cats OK, Dogs OK, Number Limit
Read Less Info
Want to know what your home might be worth? Contact us for a FREE valuation!

Our team is ready to help you sell your home for the highest possible price ASAP

Bought with Cary Simons • Kurfiss Sotheby's International Realty
GET MORE INFORMATION
Agent | License ID: 0225193218 - VA, 5003479 - MD
+1(703) 298-7037 | jason@jasonandbonnie.com






