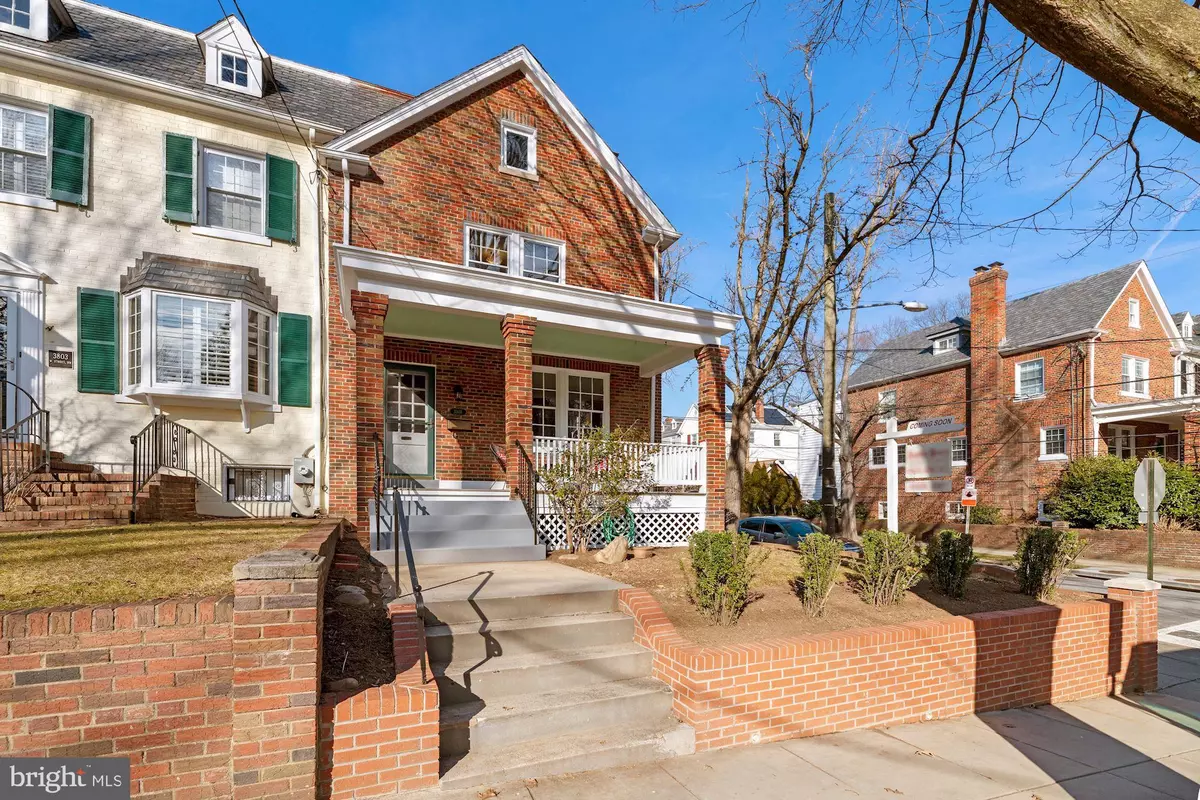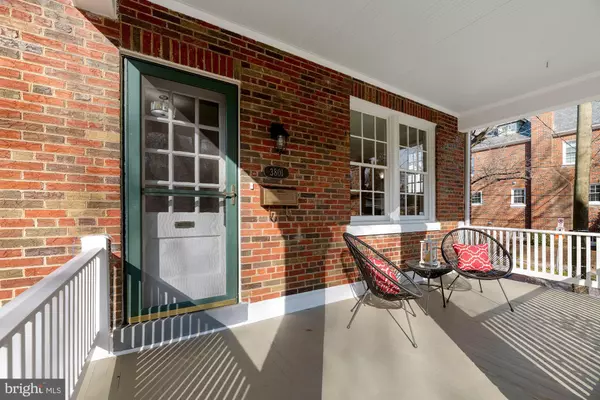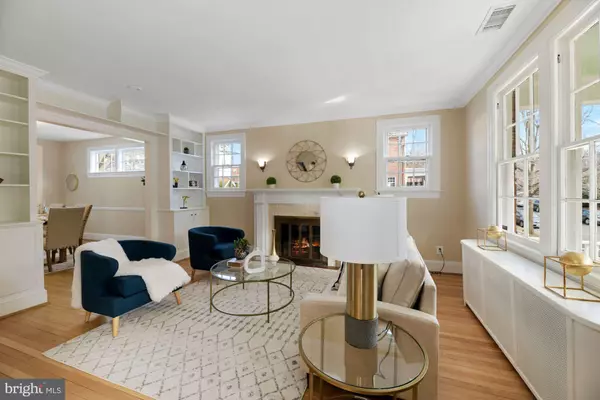$1,170,000
$1,095,000
6.8%For more information regarding the value of a property, please contact us for a free consultation.
3 Beds
2 Baths
2,340 SqFt
SOLD DATE : 03/05/2021
Key Details
Sold Price $1,170,000
Property Type Single Family Home
Sub Type Twin/Semi-Detached
Listing Status Sold
Purchase Type For Sale
Square Footage 2,340 sqft
Price per Sqft $500
Subdivision Glover Park
MLS Listing ID DCDC507190
Sold Date 03/05/21
Style Federal
Bedrooms 3
Full Baths 2
HOA Y/N N
Abv Grd Liv Area 1,740
Originating Board BRIGHT
Year Built 1931
Annual Tax Amount $8,229
Tax Year 2021
Lot Size 2,083 Sqft
Acres 0.05
Property Description
Open house Sunday 2/14 1-4pm weather permitting. Wonderful corner property with windows on three sides, fenced rear yard, garage and 3rd story attic level. Charming house with lots of light. Inviting Front Porch leads to Side Hall Entry with coat closet. Living Room with wood-burning fireplace, built-in cabinets and vintage wall sconces. Spacious Dining Room with pass through selves leads into Family Room and a wall of windows overlooking the back yard. Kitchen with tile counters and back splash, wood & glass front cabinets and wood floor. Second floor has Hall Bath with transom skylight and soaking tub; Master Bedroom with walk-through closet; Bedroom #2 with skylight and office annex Bedroom #3 with Sitting Room and walk-in closet. Stairs to unfinished Full Attic level. Lower Level is open and airy with laminate flooring, Full Bath, Storage Closet, Laundry Room and Utility Room. Lower level exterior Garden Workroom with storage closet and work bench/table. Separate one-car Garage. Fenced rear yard. Offers deadline Thursday 2/18 9pm.
Location
State DC
County Washington
Zoning R3
Direction South
Rooms
Basement Fully Finished
Interior
Interior Features Attic, Built-Ins, Crown Moldings, Floor Plan - Traditional, Skylight(s), Soaking Tub, Stall Shower, Walk-in Closet(s), Window Treatments, Wood Floors
Hot Water Natural Gas
Heating Radiator, Hot Water
Cooling Central A/C
Fireplaces Number 1
Fireplaces Type Brick
Equipment Dishwasher, Disposal, Dryer - Front Loading, Microwave, Oven/Range - Gas, Refrigerator, Range Hood, Washer - Front Loading
Furnishings No
Fireplace Y
Appliance Dishwasher, Disposal, Dryer - Front Loading, Microwave, Oven/Range - Gas, Refrigerator, Range Hood, Washer - Front Loading
Heat Source Natural Gas
Laundry Basement
Exterior
Parking Features Additional Storage Area
Garage Spaces 1.0
Water Access N
Roof Type Shingle,Metal
Accessibility None
Total Parking Spaces 1
Garage N
Building
Story 3
Sewer Private Sewer
Water Public
Architectural Style Federal
Level or Stories 3
Additional Building Above Grade, Below Grade
New Construction N
Schools
Elementary Schools Stoddert
Middle Schools Hardy
High Schools Jackson-Reed
School District District Of Columbia Public Schools
Others
Senior Community No
Tax ID 1301//1079
Ownership Fee Simple
SqFt Source Assessor
Acceptable Financing Cash, Conventional, FHA, VA
Listing Terms Cash, Conventional, FHA, VA
Financing Cash,Conventional,FHA,VA
Special Listing Condition Standard
Read Less Info
Want to know what your home might be worth? Contact us for a FREE valuation!

Our team is ready to help you sell your home for the highest possible price ASAP

Bought with Keri K Shull • Optime Realty
GET MORE INFORMATION
Agent | License ID: 0225193218 - VA, 5003479 - MD
+1(703) 298-7037 | jason@jasonandbonnie.com






