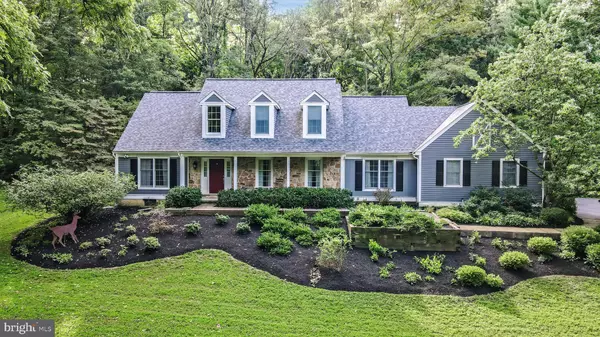$745,000
$725,000
2.8%For more information regarding the value of a property, please contact us for a free consultation.
4 Beds
3 Baths
2,541 SqFt
SOLD DATE : 10/21/2022
Key Details
Sold Price $745,000
Property Type Single Family Home
Sub Type Detached
Listing Status Sold
Purchase Type For Sale
Square Footage 2,541 sqft
Price per Sqft $293
Subdivision None Available
MLS Listing ID PACT2031970
Sold Date 10/21/22
Style Cape Cod
Bedrooms 4
Full Baths 2
Half Baths 1
HOA Y/N N
Abv Grd Liv Area 2,541
Originating Board BRIGHT
Year Built 1984
Annual Tax Amount $8,496
Tax Year 2022
Lot Size 2.300 Acres
Acres 2.3
Lot Dimensions 0.00 x 0.00
Property Description
WOW! Be prepared for the incredible opportunity to be the proud new owner of this spacious cape cod sitting comfortably on 2.3 amazing acres. Enter the neighborhood from Chandler Road to find this meticulously cared for home sitting back from the road on your right. Pull in the long, wide driveway and notice the mature professional landscape. Follow the flagstone walkway to the covered front porch, ideal for morning coffee or evenings watching the deer! Enter the foyer and make your way to the large living room to your right with plenty of natural light, carry on to the dining room. As you continue you will enter the kitchen with peninsula island, plenty of cabinet space and the gateway to where life really happens. A perfectly sized breakfast area with access to the cozy back deck through the sliding glass doors, lead to the great room, complete with vaulted ceiling, impeccable stone fireplace and fenced back yard views. The large first floor primary suite has a large walk in closet and primary bath with dual vanities and stall shower. The mudroom has its own door from the rear deck and houses main floor laundry, a tasteful powder room rounds out the main floor. Upstairs, be impressed with the 3 large bedrooms, not typical of a cape cod, which are serviced by the hall bathroom. The finished basement with gas fireplace is ready for all of your plans! Workout room, man/woman cave, office, craft room, play room, you name it, you have the space for it. Too many amazing things to list, but this home is protected by a newer roof (4 years old) combined with the award winning, highly sought after Unionville Chadds Ford School District, easy access to major roadways, and truly tranquil setting, make this a must see! Schedule your appointment today. Open House Sunday 12:00-2:00. ALL OFFERS to be submitted by Sunday at 6PM. Thank you.
Location
State PA
County Chester
Area Pennsbury Twp (10364)
Zoning R-10
Rooms
Basement Full
Main Level Bedrooms 1
Interior
Hot Water Electric
Heating Forced Air
Cooling Central A/C
Fireplaces Number 1
Fireplace Y
Heat Source Electric
Exterior
Parking Features Garage - Side Entry
Garage Spaces 2.0
Water Access N
Roof Type Architectural Shingle
Accessibility None
Attached Garage 2
Total Parking Spaces 2
Garage Y
Building
Story 1.5
Foundation Concrete Perimeter
Sewer On Site Septic
Water Well
Architectural Style Cape Cod
Level or Stories 1.5
Additional Building Above Grade, Below Grade
New Construction N
Schools
Elementary Schools Chadds Ford
Middle Schools Charles F. Patton
High Schools Unionville
School District Unionville-Chadds Ford
Others
Senior Community No
Tax ID 64-03 -0047.2000
Ownership Fee Simple
SqFt Source Assessor
Acceptable Financing Cash, Conventional, FHA, VA
Listing Terms Cash, Conventional, FHA, VA
Financing Cash,Conventional,FHA,VA
Special Listing Condition Standard
Read Less Info
Want to know what your home might be worth? Contact us for a FREE valuation!

Our team is ready to help you sell your home for the highest possible price ASAP

Bought with Gina M Suiter • Patterson-Schwartz - Greenville
GET MORE INFORMATION
Agent | License ID: 0225193218 - VA, 5003479 - MD
+1(703) 298-7037 | jason@jasonandbonnie.com






