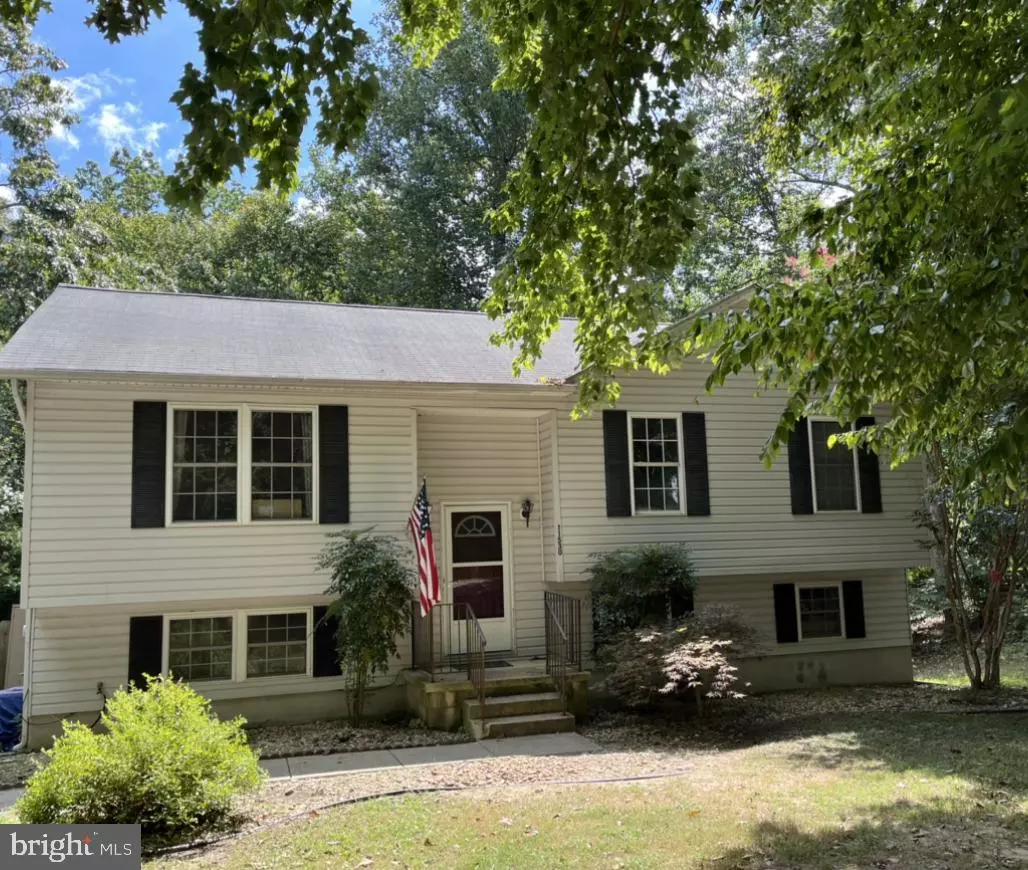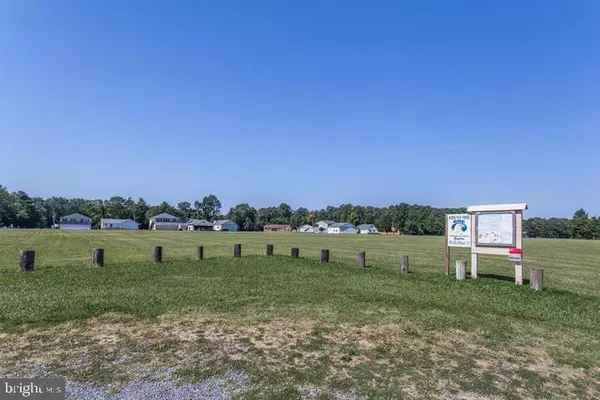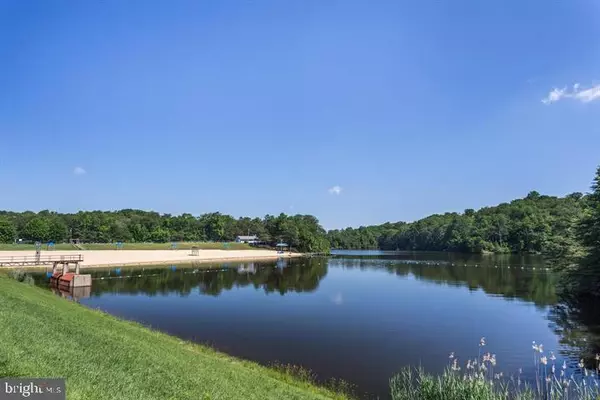$330,000
$330,000
For more information regarding the value of a property, please contact us for a free consultation.
4 Beds
3 Baths
1,936 SqFt
SOLD DATE : 10/14/2022
Key Details
Sold Price $330,000
Property Type Single Family Home
Sub Type Detached
Listing Status Sold
Purchase Type For Sale
Square Footage 1,936 sqft
Price per Sqft $170
Subdivision Chesapeake Ranch Estates
MLS Listing ID MDCA2008170
Sold Date 10/14/22
Style Split Foyer
Bedrooms 4
Full Baths 3
HOA Fees $47/ann
HOA Y/N Y
Abv Grd Liv Area 1,080
Originating Board BRIGHT
Year Built 2002
Annual Tax Amount $2,784
Tax Year 2022
Property Description
WELCOME HOME to this 4-bedroom, 3-full bath well maintained home in Lusby, Maryland. The home nestled in an established water-oriented community on a dead end street. Outdoor space includes mature trees, a dual level deck, patio. Office/fourth bedroom potential just off the lower level family room. All new flooring throughout the entire home,Brand new SS appliances, freshly painted .Beautiful yard for entertaining over the summer during your summer crab feasts or sitting by a nice fire pit in the fall enjoying time with your friends and neighbors making smores. Chesapeake Ranch Estates offers 2 private sandy beaches on the Chesapeake Bay; a large man-made freshwater lake for swimming, fishing and sailing; a private airpark , a paved and lighted 2550-foot runway; a wooded campground; horseshoe pits; hiking trails; a field of private garden plots; and an athletic field and so much more....Local groceries and other daily needs can be accomplished in the brand new Lusby Town Center, just one mile away. The Lusby Town Center features a wide selection of fine restaurants, banking centers, the Lusby Post Office, and many shops for personal services. You are less than a 5 minute drive to RT 4. Don't wait sellers are motivated and home will not last long.More interior pictures coming soon!
Location
State MD
County Calvert
Zoning R
Rooms
Other Rooms Living Room, Bedroom 2, Bedroom 3, Bedroom 4, Kitchen, Family Room, Bedroom 1, Bathroom 1, Bathroom 2, Bathroom 3
Basement Connecting Stairway, Outside Entrance, Fully Finished, Heated, Improved
Interior
Interior Features Kitchen - Table Space, Kitchen - Eat-In, Floor Plan - Traditional
Hot Water Electric
Heating Heat Pump(s)
Cooling Central A/C, Ceiling Fan(s)
Equipment Dishwasher, Exhaust Fan, Icemaker, Microwave, Refrigerator, Stove, Water Heater
Furnishings No
Fireplace N
Appliance Dishwasher, Exhaust Fan, Icemaker, Microwave, Refrigerator, Stove, Water Heater
Heat Source Electric
Laundry Lower Floor
Exterior
Garage Spaces 6.0
Fence Fully, Privacy, Rear, Wood
Amenities Available Beach, Boat Ramp, Lake, Picnic Area, Tot Lots/Playground, Water/Lake Privileges, Pier/Dock, Bike Trail, Club House, Common Grounds, Jog/Walk Path
Water Access Y
Water Access Desc Canoe/Kayak,Fishing Allowed,Swimming Allowed
Roof Type Composite,Shingle
Accessibility None
Road Frontage Public
Total Parking Spaces 6
Garage N
Building
Lot Description Backs to Trees, Front Yard, Rear Yard, SideYard(s)
Story 2
Foundation Block
Sewer Septic Exists
Water Public
Architectural Style Split Foyer
Level or Stories 2
Additional Building Above Grade, Below Grade
New Construction N
Schools
School District Calvert County Public Schools
Others
HOA Fee Include Common Area Maintenance,Management,Pier/Dock Maintenance,Reserve Funds,Road Maintenance,Snow Removal
Senior Community No
Tax ID 0501107801
Ownership Fee Simple
SqFt Source Estimated
Horse Property N
Special Listing Condition Standard
Read Less Info
Want to know what your home might be worth? Contact us for a FREE valuation!

Our team is ready to help you sell your home for the highest possible price ASAP

Bought with Tammy Studebaker • EXP Realty, LLC
GET MORE INFORMATION
Agent | License ID: 0225193218 - VA, 5003479 - MD
+1(703) 298-7037 | jason@jasonandbonnie.com






