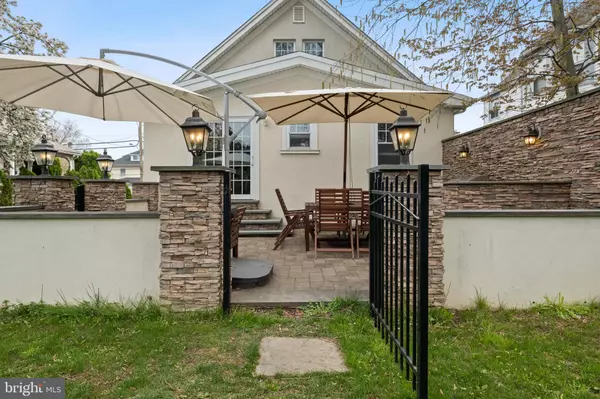$525,000
$525,000
For more information regarding the value of a property, please contact us for a free consultation.
3 Beds
3 Baths
2,096 SqFt
SOLD DATE : 07/16/2021
Key Details
Sold Price $525,000
Property Type Single Family Home
Sub Type Detached
Listing Status Sold
Purchase Type For Sale
Square Footage 2,096 sqft
Price per Sqft $250
Subdivision Oakmont
MLS Listing ID PADE544172
Sold Date 07/16/21
Style Cape Cod
Bedrooms 3
Full Baths 2
Half Baths 1
HOA Y/N N
Abv Grd Liv Area 1,640
Originating Board BRIGHT
Year Built 1932
Annual Tax Amount $6,757
Tax Year 2020
Lot Size 10,672 Sqft
Acres 0.24
Lot Dimensions 60.00 x 210.00
Property Description
If you are looking for a move in ready home in the Oakmont section of Havertown this is the one for you. Nestled between Eagle and Darby Road, this home is within a short walking distance of the YMCA, restaurants, shops, Township library and schools. Situated on a large lot, set back from the street and fenced in for privacy, private driveway with ample off street parking. Enjoy the built in BBQ station in the paved rear patio and freshen up in the pool this Summer. Enter via the enclosed front porch currently serving as a home office but easily converted to a mud room and comfortable receiving area. Step up through the French doors into the living room with a charming wood burning fireplace and hardwood floors. The open floor plan takes you into the kitchen and dining room area. The renovated kitchen features granite countertops, stainless appliances, white cabinetry and a breakfast bar that seats four. The sliding doors flood the room with natural light and invite you to join the ample outdoor paver patio with built in grill and fridge. The yard is expansive & offers plenty of space for gardening and to relax in the above ground pool. To complete the first floor, there is a Primary Suite with a renovated full bathroom and excellent closet space. Upstairs you will find two good size bedrooms and a full bathroom. Last but not least, there is a finished basement used as a media room, second home office, laundry room, storage and a convenient half bathroom . The mechanicals are updated as well and home includes a waterproofing system. Appraisal square footage: 1st and 2nd fl 1640sq ft plus 912sq ft in the basement. Moving is easy when selecting this property as your new home and Havertown as your community. Make your appointment today.
Location
State PA
County Delaware
Area Haverford Twp (10422)
Zoning R-10
Rooms
Basement Full
Main Level Bedrooms 1
Interior
Hot Water Natural Gas
Heating Hot Water
Cooling Central A/C
Flooring Hardwood, Carpet, Ceramic Tile
Fireplaces Number 1
Fireplaces Type Wood
Equipment Built-In Microwave, Built-In Range, Dishwasher, Disposal, Dryer, Refrigerator, Stainless Steel Appliances, Washer, Water Heater
Fireplace Y
Appliance Built-In Microwave, Built-In Range, Dishwasher, Disposal, Dryer, Refrigerator, Stainless Steel Appliances, Washer, Water Heater
Heat Source Natural Gas
Laundry Basement
Exterior
Garage Spaces 6.0
Pool Above Ground
Utilities Available Cable TV
Water Access N
Roof Type Shingle
Accessibility None
Total Parking Spaces 6
Garage N
Building
Story 2
Foundation Stone
Sewer Public Sewer
Water Public
Architectural Style Cape Cod
Level or Stories 2
Additional Building Above Grade, Below Grade
New Construction N
Schools
Elementary Schools Lynnewood
Middle Schools Haverford
High Schools Haverford Senior
School District Haverford Township
Others
Senior Community No
Tax ID 22-03-01864-00
Ownership Fee Simple
SqFt Source Assessor
Security Features Carbon Monoxide Detector(s),Security System
Horse Property N
Special Listing Condition Standard
Read Less Info
Want to know what your home might be worth? Contact us for a FREE valuation!

Our team is ready to help you sell your home for the highest possible price ASAP

Bought with Samantha B Figures • Long & Foster Real Estate, Inc.

"My job is to find and attract mastery-based agents to the office, protect the culture, and make sure everyone is happy! "
GET MORE INFORMATION






