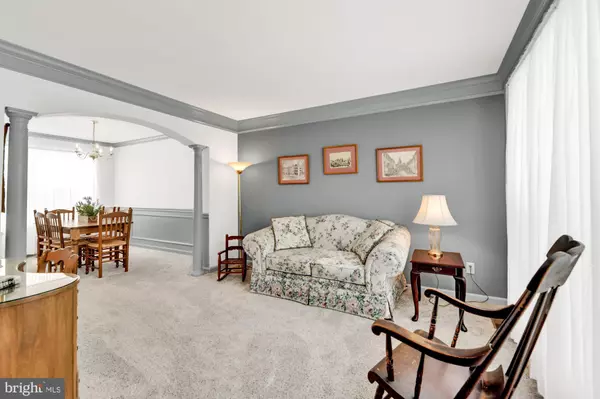$439,000
$439,000
For more information regarding the value of a property, please contact us for a free consultation.
4 Beds
3 Baths
2,074 SqFt
SOLD DATE : 03/30/2021
Key Details
Sold Price $439,000
Property Type Single Family Home
Sub Type Detached
Listing Status Sold
Purchase Type For Sale
Square Footage 2,074 sqft
Price per Sqft $211
Subdivision Perry Hall Farms
MLS Listing ID MDBC519118
Sold Date 03/30/21
Style Colonial
Bedrooms 4
Full Baths 2
Half Baths 1
HOA Fees $17/qua
HOA Y/N Y
Abv Grd Liv Area 1,709
Originating Board BRIGHT
Year Built 2000
Annual Tax Amount $4,922
Tax Year 2021
Lot Size 6,338 Sqft
Acres 0.15
Property Description
The appeal does. not stop at the curb! Rarely available Perry Hall Farms is where you will find this well maintained home with 4 bedrooms on the upper level. Greet guests in the foyer with hardwood floors opening to the bright living room . Architectural details include arched entries, crown molding and chair rail in the dining room. Welcome to the heart of the home! Kitchen offers Corian countertops, crisp white cabinetry, stainless steel appliances, pantry and an island. The breakfast room with sliding door to the deck, opens to the spacious family room with gas fireplace. Perfect spot for relaxing or entertaining! New carpet on the stairs continues through the upper level of the home. Owners' Suite with huge walk-in closet and updated spa bath! Dual vanities, soaking tub and fabulous oversized shower with stunning ceramic tile. Ceiling fans in all bedrooms! Hall bath offers a ceramic tile tub/shower combination. Flex space in the finished lower level! Convenient wet bar with cabinetry and an exit to the backyard! Updates include: HVAC 2020, Roof 2016, Carpet 2021. What a great place to call home!
Location
State MD
County Baltimore
Zoning R
Rooms
Other Rooms Living Room, Dining Room, Primary Bedroom, Bedroom 2, Bedroom 3, Bedroom 4, Kitchen, Family Room, Recreation Room, Primary Bathroom
Basement Other
Interior
Interior Features Breakfast Area, Carpet, Ceiling Fan(s), Chair Railings, Crown Moldings, Family Room Off Kitchen, Formal/Separate Dining Room, Kitchen - Island, Kitchen - Table Space, Pantry, Primary Bath(s), Soaking Tub, Tub Shower, Upgraded Countertops, Walk-in Closet(s), Wet/Dry Bar, Wood Floors
Hot Water Natural Gas
Heating Forced Air
Cooling Ceiling Fan(s), Central A/C
Flooring Carpet, Ceramic Tile, Hardwood, Vinyl
Fireplaces Number 1
Fireplaces Type Fireplace - Glass Doors, Gas/Propane, Heatilator, Mantel(s)
Equipment Built-In Microwave, Dishwasher, Disposal, Dryer, Exhaust Fan, Humidifier, Icemaker, Oven/Range - Electric, Refrigerator, Stainless Steel Appliances, Washer
Fireplace Y
Window Features Casement,Double Pane,Screens
Appliance Built-In Microwave, Dishwasher, Disposal, Dryer, Exhaust Fan, Humidifier, Icemaker, Oven/Range - Electric, Refrigerator, Stainless Steel Appliances, Washer
Heat Source Natural Gas
Exterior
Exterior Feature Deck(s)
Parking Features Garage Door Opener
Garage Spaces 2.0
Amenities Available Common Grounds
Water Access N
Accessibility None
Porch Deck(s)
Attached Garage 2
Total Parking Spaces 2
Garage Y
Building
Lot Description Cul-de-sac, Landscaping
Story 3
Sewer Public Sewer
Water Public
Architectural Style Colonial
Level or Stories 3
Additional Building Above Grade, Below Grade
New Construction N
Schools
School District Baltimore County Public Schools
Others
HOA Fee Include Common Area Maintenance,Management
Senior Community No
Tax ID 04112300000395
Ownership Fee Simple
SqFt Source Assessor
Special Listing Condition Standard
Read Less Info
Want to know what your home might be worth? Contact us for a FREE valuation!

Our team is ready to help you sell your home for the highest possible price ASAP

Bought with Gary G Luttrell • Long & Foster Real Estate, Inc.
GET MORE INFORMATION
Agent | License ID: 0225193218 - VA, 5003479 - MD
+1(703) 298-7037 | jason@jasonandbonnie.com






