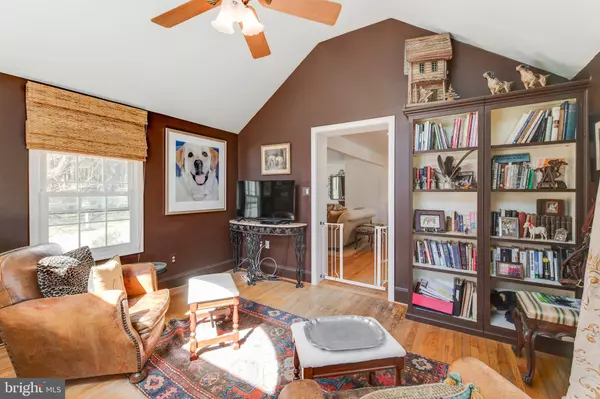$757,000
$824,990
8.2%For more information regarding the value of a property, please contact us for a free consultation.
3 Beds
3 Baths
2,172 SqFt
SOLD DATE : 07/30/2021
Key Details
Sold Price $757,000
Property Type Single Family Home
Sub Type Detached
Listing Status Sold
Purchase Type For Sale
Square Footage 2,172 sqft
Price per Sqft $348
Subdivision Harwood
MLS Listing ID MDAA462288
Sold Date 07/30/21
Style Cape Cod,Villa
Bedrooms 3
Full Baths 3
HOA Y/N N
Abv Grd Liv Area 2,172
Originating Board BRIGHT
Year Built 1952
Annual Tax Amount $4,249
Tax Year 2021
Lot Size 2.200 Acres
Acres 2.2
Property Description
Offered is a rare opportunity to purchase a forever home on the coveted, South County, Cumberstone, peninsula. Quiet Country living, within close and convenient proximity to Annapolis, Washington D. C. and Baltimore. Surrounded by natural beauty, open fields, and protected land, Bike riding & walks are just a few of the perks to this fabulous neighborhood which winds along the Chesapeake Bay. Historic Galesville sits right around the corner featuring several restaurants and three marina's. Golf courses nearby and South County is perfect for the Equestrian. A circular driveway leads into the White Brick Cape, which features a modern aesthetic open floor plan with fireplace and views of the 2+ acre fenced property, filled with beautiful mature trees. Natural oak floors flow throughout. First floor bedroom and a duel entry, full bath, plus a library/office with cathedral ceiling and built-in's. Separate Dining room with a gorgeous slate floor and expansive windows overlooking the property, leading onto an outdoor stone patio. Updated Kitchen with a large custom antique island and opening onto a deck and stone patio. The hardwood staircase leads up to the two, second floor bedrooms. The master features a walk in closet, and updated full bath, with a large shower featuring a river stone, waterfall design. The second bedroom also features its own private full bath and both have lovely views of the property. The partially finished Full Basement, with rough-in for a full bath, can offer more living space, with its walkout to a private antique brick patio. Plenty of storage. Just waiting for your vision. This charming, and unique, property, with its original barn / garage, is a rarity waiting for you. Far from your average home, enjoy the breath of fresh air, the convenience of the location, and the privacy, beauty & prestige of Cumberstone.
Location
State MD
County Anne Arundel
Zoning RA
Rooms
Basement Other, Full, Heated, Improved, Interior Access, Windows, Walkout Level, Side Entrance, Space For Rooms, Rough Bath Plumb, Poured Concrete, Partially Finished
Main Level Bedrooms 1
Interior
Interior Features Combination Kitchen/Living, Dining Area, Floor Plan - Open, Wood Floors, Formal/Separate Dining Room, Kitchen - Eat-In, Kitchen - Island, Water Treat System
Hot Water Electric
Heating Heat Pump(s), Forced Air
Cooling Central A/C
Flooring Wood
Fireplaces Number 1
Fireplaces Type Brick
Furnishings Partially
Fireplace Y
Heat Source Oil, Electric
Laundry Basement
Exterior
Garage Spaces 8.0
Fence Split Rail
Water Access N
View Panoramic, Pasture, Trees/Woods
Accessibility None
Total Parking Spaces 8
Garage N
Building
Lot Description Front Yard, Landscaping, Rear Yard, Secluded
Story 3
Sewer Community Septic Tank, Private Septic Tank
Water Well
Architectural Style Cape Cod, Villa
Level or Stories 3
Additional Building Above Grade, Below Grade
Structure Type Dry Wall
New Construction N
Schools
School District Anne Arundel County Public Schools
Others
Pets Allowed Y
Senior Community No
Tax ID 020100004806200
Ownership Fee Simple
SqFt Source Estimated
Horse Property Y
Special Listing Condition Standard
Pets Allowed No Pet Restrictions
Read Less Info
Want to know what your home might be worth? Contact us for a FREE valuation!

Our team is ready to help you sell your home for the highest possible price ASAP

Bought with Melissa A Chick • Engel & Volkers Annapolis
GET MORE INFORMATION
Agent | License ID: 0225193218 - VA, 5003479 - MD
+1(703) 298-7037 | jason@jasonandbonnie.com






