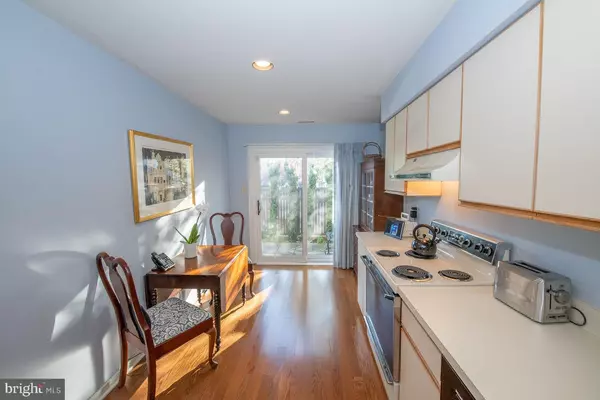$340,000
$335,000
1.5%For more information regarding the value of a property, please contact us for a free consultation.
2 Beds
2 Baths
1,947 SqFt
SOLD DATE : 07/15/2021
Key Details
Sold Price $340,000
Property Type Condo
Sub Type Condo/Co-op
Listing Status Sold
Purchase Type For Sale
Square Footage 1,947 sqft
Price per Sqft $174
Subdivision Montrose Vil
MLS Listing ID PADE541694
Sold Date 07/15/21
Style Traditional
Bedrooms 2
Full Baths 1
Half Baths 1
Condo Fees $555/mo
HOA Y/N N
Abv Grd Liv Area 1,947
Originating Board BRIGHT
Year Built 1986
Annual Tax Amount $5,714
Tax Year 2020
Lot Dimensions 0.00 x 0.00
Property Description
Located in the highly sought-after 138 Montrose Square Community, this lovely 2 bedroom, 1.1 bath Condominium is an easy walk to the charming town of Bryn Mawr with its trendy shops and delicious restaurants. Enjoy carefree living where the association takes care of the exterior home maintenance, lawn care, snow and trash removal, as well as access to the in-ground community pool. This spacious and well-maintained home offers an open floor plan with lots of natural light. On the main floor, you will enjoy a large living room with fireplace, an elegant dining room for entertaining, a generous kitchen that leads to a private patio to enjoy your morning coffee, and a convenient powder room. Off the living room is another patio for relaxing and enjoying the outdoors or entertaining your friends. The second floor offers a large Primary Bedroom with walk-in closet, en-suite vanity sink & storage, and an adjacent full Bathroom with pedestal sink and tub/shower combination with Hall access. There is a very spacious second Bedroom with a large closet. On the third level, there is a light and bright Loft which is the perfect work from home office space, or could also be utilized as an additional bedroom or kid bonus room. In the Loft area is a large walk-in closet which could possibly be converted into a bathroom. Close proximity to the top-rated health care complex of Bryn Mawr Hospital and associated Doctors' offices is an added bonus. It also offers convenient access to the R5 train and major highways, as well as easy access to Center City Philadelphia and the Philadelphia International Airport. It is located in the highly rated Radnor School District and is also in close proximity to many renowned top-rated Private Schools. Please note that Delaware County is conducting a real estate tax reassessment, effective January 1, 2021. The tax information reported in the multiple listing service is provided from records which may not have updated and may be incorrect. If you have any questions or concerns about the real estate taxes for this property, you should contact the Delaware County Treasurer's Office or call the Tax Reassessment Hotline at 610-891-5695.
Location
State PA
County Delaware
Area Radnor Twp (10436)
Zoning R-50
Rooms
Other Rooms Living Room, Dining Room, Primary Bedroom, Bedroom 2, Kitchen, Foyer, Laundry, Loft, Primary Bathroom, Half Bath
Interior
Interior Features Breakfast Area, Kitchen - Eat-In, Pantry, Recessed Lighting, Skylight(s), Tub Shower, Walk-in Closet(s), Wood Floors
Hot Water Electric
Heating Heat Pump(s)
Cooling Central A/C
Fireplaces Number 1
Fireplaces Type Mantel(s), Wood
Equipment Dishwasher, Disposal, Oven/Range - Electric, Refrigerator, Water Heater
Fireplace Y
Appliance Dishwasher, Disposal, Oven/Range - Electric, Refrigerator, Water Heater
Heat Source Electric
Laundry Upper Floor
Exterior
Amenities Available Pool - Outdoor
Water Access N
Accessibility None
Garage N
Building
Story 2.5
Sewer Public Sewer
Water Public
Architectural Style Traditional
Level or Stories 2.5
Additional Building Above Grade, Below Grade
New Construction N
Schools
School District Radnor Township
Others
HOA Fee Include Sewer,Water,Ext Bldg Maint,Snow Removal,Common Area Maintenance,Trash,Pool(s)
Senior Community No
Tax ID 36-05-03143-33
Ownership Condominium
Acceptable Financing Cash, Conventional
Listing Terms Cash, Conventional
Financing Cash,Conventional
Special Listing Condition Standard
Read Less Info
Want to know what your home might be worth? Contact us for a FREE valuation!

Our team is ready to help you sell your home for the highest possible price ASAP

Bought with Edward A Begg • BHHS Fox & Roach Wayne-Devon
GET MORE INFORMATION
Agent | License ID: 0225193218 - VA, 5003479 - MD
+1(703) 298-7037 | jason@jasonandbonnie.com






