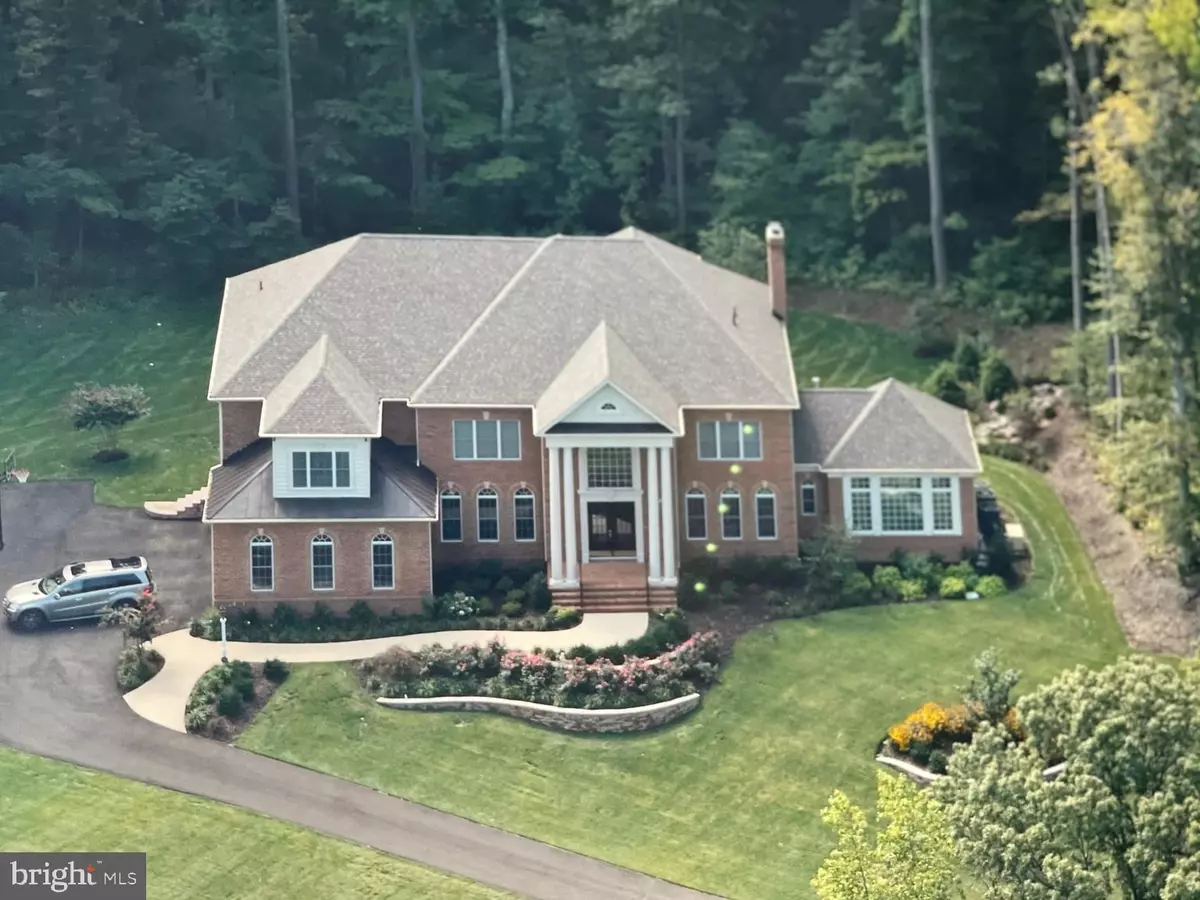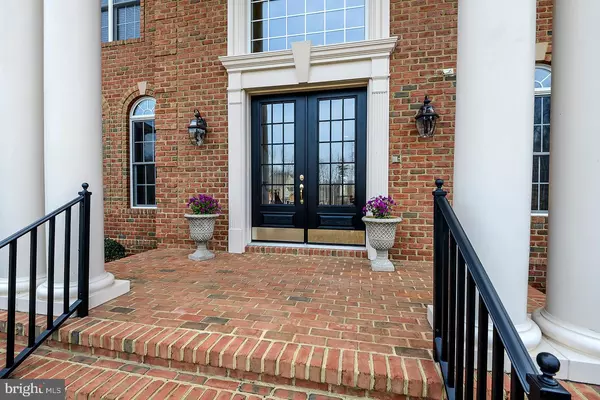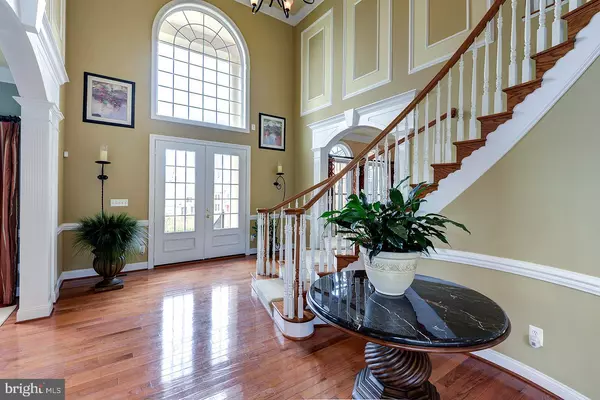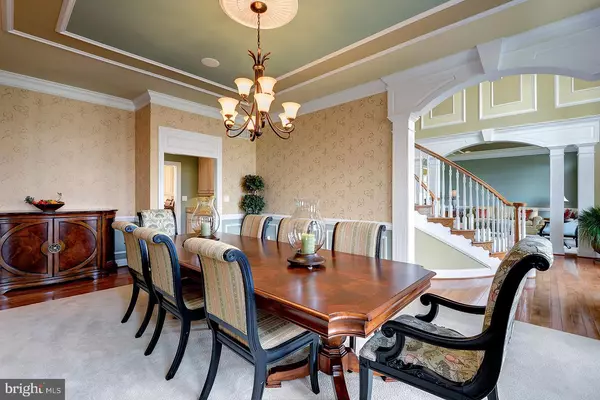$1,450,000
$1,500,000
3.3%For more information regarding the value of a property, please contact us for a free consultation.
5 Beds
7 Baths
9,000 SqFt
SOLD DATE : 03/01/2021
Key Details
Sold Price $1,450,000
Property Type Single Family Home
Sub Type Detached
Listing Status Sold
Purchase Type For Sale
Square Footage 9,000 sqft
Price per Sqft $161
Subdivision River Creek
MLS Listing ID MDAA453880
Sold Date 03/01/21
Style Colonial
Bedrooms 5
Full Baths 5
Half Baths 2
HOA Fees $54/mo
HOA Y/N Y
Abv Grd Liv Area 6,868
Originating Board BRIGHT
Year Built 2008
Annual Tax Amount $13,197
Tax Year 2020
Lot Size 2.000 Acres
Acres 2.0
Property Description
This exquisite manor home designed by Koch Builders and Interior Concepts boasts unparalleled finishes throughout approximately 9000 finished square feet, perfect for grand entertaining and everyday family living. The residence is richly appointed with nearly all available upgrades including a conservatory addition, four wet bars, soaring ceilings, dual staircases and hardwood floors upgraded to a gorgeous satin finish. Host family and friends in the formal living room framed by grand columns, layered moldings, designer details, and an adjacent wet bar with granite tops and beverage fridge. Enjoy festive dinners in the banquet-sized dining room under a sparkling chandelier and feature designer ceiling. A built-in Butlers service pantry offers convenience for large gatherings and catering needs. The grand entrance foyer unfolds graciously to an open plan with a dramatic two story great room offering a stunning floor-to-ceiling stone fireplace that anchors the coffered ceiling above. Custom designer draperies by Interior Concepts frame the back wall of windows and views. Emerging from the great room is an adjacent gourmet cooks kitchen and breakfast room in the round. Enjoy preparing meals with expansive work spaces and top-of-the-line stainless GE Monogram appliances including a six-burner gas range with dual ovens and sleek range hood with warming lights. Leaving no details to spare, custom cabinetry highlights a decadent glaze finish topped by intricate dentil molding. An expansive center entertainers island with a granite top, prep sink and pendants above invites ample seating at the tiered breakfast bar. Relax and decompress in the spectacular conservatory surrounded by three walls of windows streaming natural light through plantation shutters. An ambient gas fireplace and separately zoned HVAC add a warming glow and create the perfect setting for year-round enjoyment and musical endeavors. Completing the main level is a study, tucked in the homes east wing to facilitate undisturbed work at home in a private and elegant setting. Ascend to the upper level by way of the back secondary stair where you will find four generous en-suite bedrooms, each with an attached private bath in neutral tones. Unwind after a long day in the Owners suite bedroom with a tray ceiling, fireplace and a large sitting room with offering more than ample space for additional work at home options. The entire suite is upgraded and enhanced to include a coffee bar and custom designer walk-in closet outfitted with organizers and a stacked washer and dryer. Getting dressed has never been so glamorous, fun or easy! Designer finishes, and up-to-the minute upgrades enhance the opulent bath offering custom dual vanities, and a decadent jetted tub coupled with a spa-like glass enclosed steam shower. Downstairs, a fully finished lower level features something for everyone including a recreation room, exercise area, billiards area, kitchenette, fifth/guest bedroom, full bath, and a spectacular theater, ideal for all of your stay at home entertainment. These plush accommodations include superb built-in to the wall projector screen, soft-touch lighting and platform seating for watching the latest just-released movie, sporting events, or over-the-top gaming from the comforts of your own home. Additional smart systems built into this residence include a lite-touch lighting system, built-in speakers with programmable zones and a high-tech, smart security system with interior and exterior security cameras. Come home to live, work and play in this customized designer home with luxury, comfort and privacy all at once.
Location
State MD
County Anne Arundel
Zoning RA
Direction Southwest
Rooms
Other Rooms Living Room, Dining Room, Primary Bedroom, Sitting Room, Bedroom 2, Bedroom 3, Bedroom 4, Bedroom 5, Kitchen, Game Room, Family Room, Foyer, Breakfast Room, Study, Exercise Room, Laundry, Recreation Room
Basement Other
Interior
Interior Features Bar, Breakfast Area, Built-Ins, Butlers Pantry, Carpet, Chair Railings, Crown Moldings, Curved Staircase, Dining Area, Double/Dual Staircase, Family Room Off Kitchen, Floor Plan - Open, Formal/Separate Dining Room, Kitchen - Eat-In, Kitchen - Gourmet, Kitchen - Island, Kitchen - Table Space, Kitchenette, Laundry Chute, Pantry, Primary Bath(s), Recessed Lighting, Sauna, Wainscotting, Walk-in Closet(s), Water Treat System, Wet/Dry Bar, Window Treatments, Wood Floors
Hot Water Natural Gas
Heating Central, Programmable Thermostat, Zoned
Cooling Ceiling Fan(s), Central A/C, Energy Star Cooling System, Heat Pump(s), Zoned
Flooring Ceramic Tile, Hardwood, Partially Carpeted
Fireplaces Number 4
Fireplaces Type Mantel(s), Stone, Brick
Equipment Built-In Microwave, Central Vacuum, Dryer, Washer, Dishwasher, Exhaust Fan, Icemaker, Refrigerator, Stove, Oven - Wall, Dryer - Front Loading, Energy Efficient Appliances, ENERGY STAR Clothes Washer, ENERGY STAR Dishwasher, ENERGY STAR Freezer, Oven/Range - Gas, Range Hood, Stainless Steel Appliances
Fireplace Y
Window Features Atrium,Bay/Bow,Double Pane,Energy Efficient,Green House,Insulated,Low-E,Palladian,Screens,Skylights,Vinyl Clad
Appliance Built-In Microwave, Central Vacuum, Dryer, Washer, Dishwasher, Exhaust Fan, Icemaker, Refrigerator, Stove, Oven - Wall, Dryer - Front Loading, Energy Efficient Appliances, ENERGY STAR Clothes Washer, ENERGY STAR Dishwasher, ENERGY STAR Freezer, Oven/Range - Gas, Range Hood, Stainless Steel Appliances
Heat Source Natural Gas
Laundry Main Floor, Upper Floor
Exterior
Exterior Feature Patio(s)
Parking Features Other, Garage - Side Entry
Garage Spaces 3.0
Fence Decorative, Partially, Rear, Other
Water Access N
View Garden/Lawn, Pond, Trees/Woods
Roof Type Architectural Shingle
Accessibility Other, Accessible Switches/Outlets, Doors - Lever Handle(s), Doors - Swing In, Level Entry - Main
Porch Patio(s)
Attached Garage 3
Total Parking Spaces 3
Garage Y
Building
Lot Description Backs to Trees, Cul-de-sac, Landscaping, No Thru Street, Pond, Premium, Rear Yard, Private, SideYard(s), Secluded
Story 3
Sewer Septic Exists
Water Well
Architectural Style Colonial
Level or Stories 3
Additional Building Above Grade, Below Grade
Structure Type 2 Story Ceilings,9'+ Ceilings,Cathedral Ceilings,High,Tray Ceilings,Vaulted Ceilings
New Construction N
Schools
Elementary Schools Davidsonville
Middle Schools Central
High Schools South River
School District Anne Arundel County Public Schools
Others
Senior Community No
Tax ID 020166290225754
Ownership Fee Simple
SqFt Source Assessor
Security Features Main Entrance Lock,Fire Detection System,Exterior Cameras,Electric Alarm,Carbon Monoxide Detector(s),Motion Detectors,Security System,Surveillance Sys
Special Listing Condition Standard
Read Less Info
Want to know what your home might be worth? Contact us for a FREE valuation!

Our team is ready to help you sell your home for the highest possible price ASAP

Bought with Rachel Best • RE/MAX Leading Edge
"My job is to find and attract mastery-based agents to the office, protect the culture, and make sure everyone is happy! "
GET MORE INFORMATION






