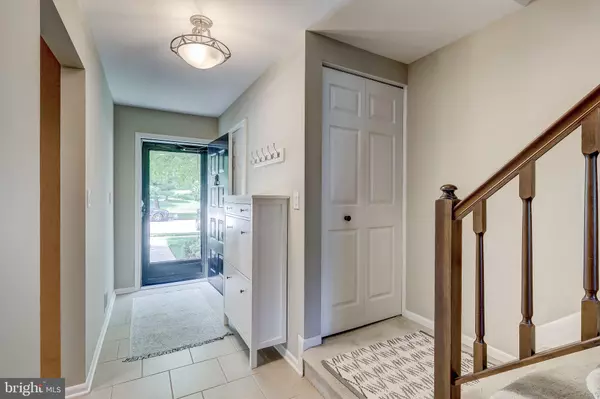$363,000
$359,000
1.1%For more information regarding the value of a property, please contact us for a free consultation.
3 Beds
4 Baths
1,900 SqFt
SOLD DATE : 10/19/2020
Key Details
Sold Price $363,000
Property Type Townhouse
Sub Type Interior Row/Townhouse
Listing Status Sold
Purchase Type For Sale
Square Footage 1,900 sqft
Price per Sqft $191
Subdivision Mays Chapel Village
MLS Listing ID MDBC503844
Sold Date 10/19/20
Style Colonial
Bedrooms 3
Full Baths 2
Half Baths 2
HOA Fees $58/ann
HOA Y/N Y
Abv Grd Liv Area 1,520
Originating Board BRIGHT
Year Built 1988
Annual Tax Amount $4,433
Tax Year 2019
Lot Size 2,000 Sqft
Acres 0.05
Property Description
HOME IS WHERE THE HEART IS!!!! And this delightful Mays Chapel townhome has all heart! Tucked away on its own private circle with but a few other homes you will enjoy the privacy and manicured landscaping. Enter the front door to open space allowing easy flow from the kitchen, with an excellent bay window for gazing, to the dining room to the living room to the deck overlooking green space. Lovely hardwood floors throughout. The kitchen is completely updated so you better enjoy working those pots and pans. And when it is time to retire you can retreat upstairs to the fabulous Master Bedroom offering a gorgeous room with a spa like master bath, skylights, vaulted ceiling and soaring loft. Oh, and this loft! Call it what you want, but we all need that get away space these days. Or maybe take advantage of the lower level with a charming fireplace for those chilly nights. There is loads of storage space with lots of shelving and workbench. This home has been well maintained with very recent HVAC, Deck, Dryer, Carpet & Front walkway.
Location
State MD
County Baltimore
Zoning RES
Rooms
Other Rooms Living Room, Dining Room, Primary Bedroom, Bedroom 2, Bedroom 3, Kitchen, Family Room, Foyer, Loft
Basement Full, Improved, Heated, Walkout Level, Connecting Stairway
Interior
Hot Water Electric
Heating Forced Air, Heat Pump(s)
Cooling Central A/C, Ceiling Fan(s)
Fireplaces Number 1
Equipment Refrigerator, Oven/Range - Electric, Built-In Microwave, Dishwasher, Disposal, Washer, Dryer - Electric
Appliance Refrigerator, Oven/Range - Electric, Built-In Microwave, Dishwasher, Disposal, Washer, Dryer - Electric
Heat Source Electric
Laundry Lower Floor
Exterior
Exterior Feature Deck(s)
Water Access N
Roof Type Asphalt
Accessibility None
Porch Deck(s)
Garage N
Building
Story 4
Sewer Public Sewer
Water Public
Architectural Style Colonial
Level or Stories 4
Additional Building Above Grade, Below Grade
New Construction N
Schools
Elementary Schools Pinewood
Middle Schools Ridgely
High Schools Dulaney
School District Baltimore County Public Schools
Others
Senior Community No
Tax ID 04082000012983
Ownership Fee Simple
SqFt Source Assessor
Special Listing Condition Standard
Read Less Info
Want to know what your home might be worth? Contact us for a FREE valuation!

Our team is ready to help you sell your home for the highest possible price ASAP

Bought with Matt Fischer • Monument Sotheby's International Realty
GET MORE INFORMATION
Agent | License ID: 0225193218 - VA, 5003479 - MD
+1(703) 298-7037 | jason@jasonandbonnie.com






