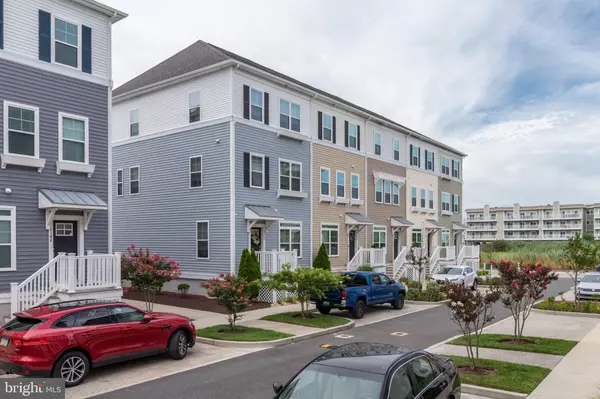$490,000
$499,900
2.0%For more information regarding the value of a property, please contact us for a free consultation.
4 Beds
4 Baths
2,000 SqFt
SOLD DATE : 08/29/2020
Key Details
Sold Price $490,000
Property Type Condo
Sub Type Condo/Co-op
Listing Status Sold
Purchase Type For Sale
Square Footage 2,000 sqft
Price per Sqft $245
Subdivision Non Development
MLS Listing ID MDWO115778
Sold Date 08/29/20
Style Coastal,Contemporary
Bedrooms 4
Full Baths 3
Half Baths 1
Condo Fees $2,040/ann
HOA Y/N N
Abv Grd Liv Area 2,000
Originating Board BRIGHT
Year Built 2016
Annual Tax Amount $4,726
Tax Year 2020
Lot Size 2,650 Sqft
Acres 0.06
Lot Dimensions 0.00 x 0.00
Property Description
This is a stunning end of group, 3 story beach home, with tons of upgrades! Spacious 4 bedroom, 3 1/2 bath home exudes luxury throughout and shows pride of ownership! Never rented and in excellent condition. You'll notice attention to detail with the hardwood flooring, the decorative tiled breakfast bar, upgraded kitchen with stainless steel appliances and tiled back splash. All of this and sold fully furnished with coastal style flare! After a day at the beach, only a short distance away, relax on your private rear balcony and enjoy the wonder bay views! There is plenty of off street parking in addition to the 1 1/2 car garage with storage for all your beach needs. Give us a call today for more details and to schedule your viewing appointment!
Location
State MD
County Worcester
Area Bayside Interior (83)
Zoning RESIDENTIAL
Direction East
Rooms
Other Rooms Dining Room, Kitchen, Family Room
Interior
Interior Features Breakfast Area, Carpet, Ceiling Fan(s), Dining Area, Entry Level Bedroom, Floor Plan - Open, Kitchen - Gourmet, Recessed Lighting, Upgraded Countertops, Window Treatments
Hot Water Electric
Heating Central
Cooling Ceiling Fan(s), Central A/C
Flooring Hardwood, Carpet, Ceramic Tile
Equipment Built-In Microwave, Dishwasher, Disposal, Dryer, Icemaker, Oven/Range - Electric, Refrigerator, Stainless Steel Appliances, Washer
Furnishings Yes
Fireplace N
Appliance Built-In Microwave, Dishwasher, Disposal, Dryer, Icemaker, Oven/Range - Electric, Refrigerator, Stainless Steel Appliances, Washer
Heat Source Electric
Exterior
Exterior Feature Balcony
Water Access N
View Bay
Roof Type Architectural Shingle
Accessibility None
Porch Balcony
Garage N
Building
Lot Description Corner
Story 3
Foundation Crawl Space
Sewer Public Sewer
Water Public
Architectural Style Coastal, Contemporary
Level or Stories 3
Additional Building Above Grade, Below Grade
Structure Type Dry Wall
New Construction N
Schools
Elementary Schools Ocean City
Middle Schools Berlin Intermediate School
High Schools Stephen Decatur
School District Worcester County Public Schools
Others
Senior Community No
Tax ID 10-768883
Ownership Fee Simple
SqFt Source Assessor
Acceptable Financing Cash, Conventional
Listing Terms Cash, Conventional
Financing Cash,Conventional
Special Listing Condition Standard
Read Less Info
Want to know what your home might be worth? Contact us for a FREE valuation!

Our team is ready to help you sell your home for the highest possible price ASAP

Bought with Tracy L. Zell • Coastal Life Realty Group LLC
GET MORE INFORMATION
Agent | License ID: 0225193218 - VA, 5003479 - MD
+1(703) 298-7037 | jason@jasonandbonnie.com






