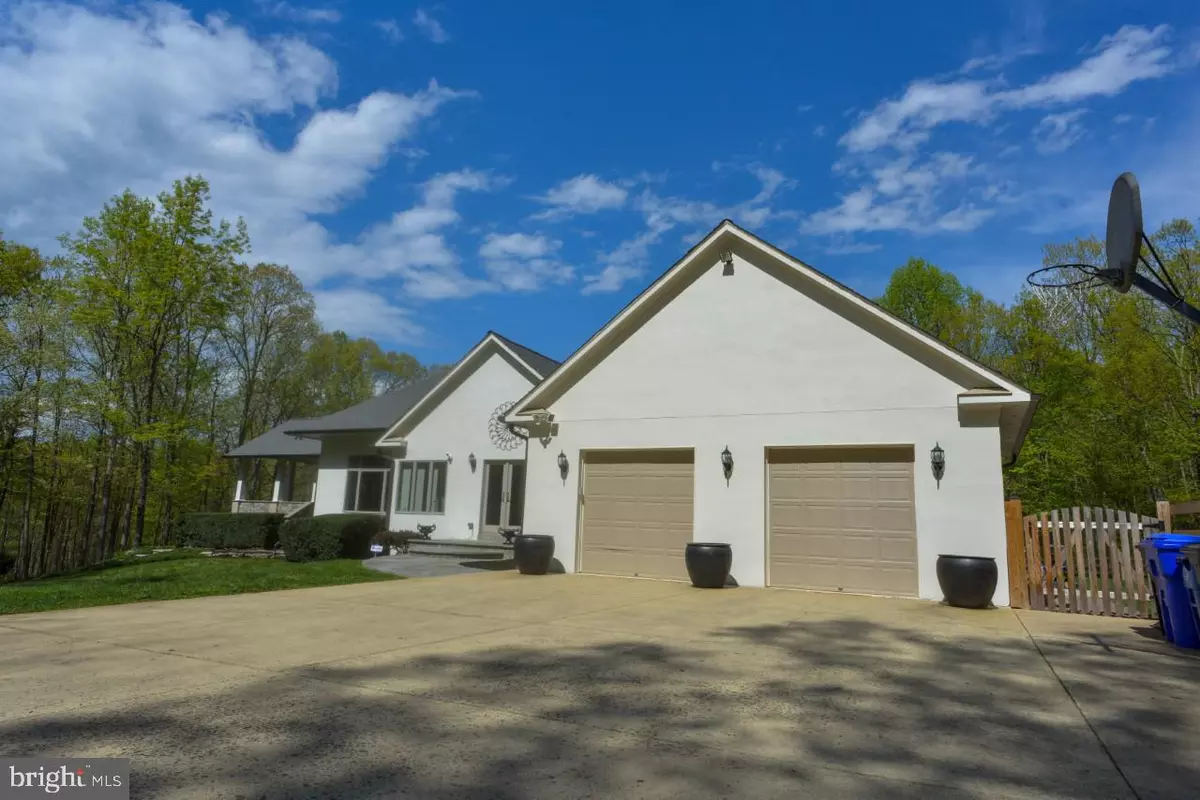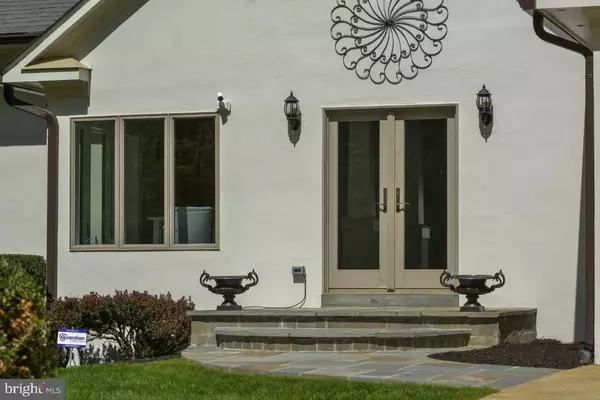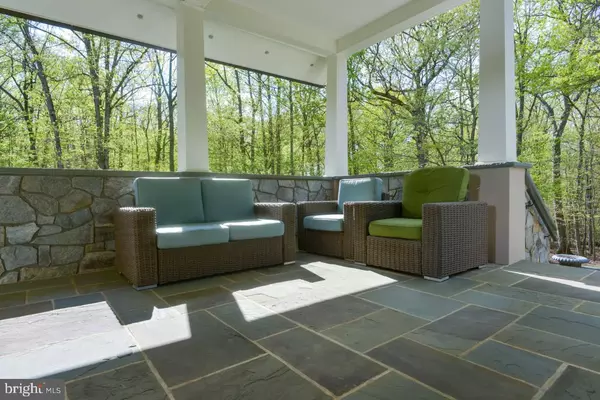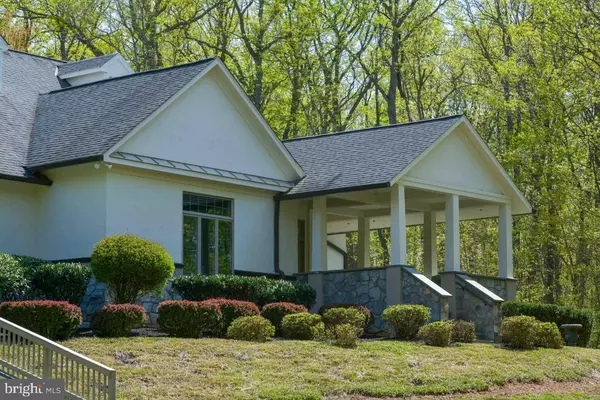$1,165,000
$1,200,000
2.9%For more information regarding the value of a property, please contact us for a free consultation.
5 Beds
4 Baths
6,759 SqFt
SOLD DATE : 06/11/2021
Key Details
Sold Price $1,165,000
Property Type Single Family Home
Sub Type Detached
Listing Status Sold
Purchase Type For Sale
Square Footage 6,759 sqft
Price per Sqft $172
Subdivision Rolling Rhodes
MLS Listing ID VALO435346
Sold Date 06/11/21
Style Raised Ranch/Rambler
Bedrooms 5
Full Baths 4
HOA Fees $29/ann
HOA Y/N Y
Abv Grd Liv Area 3,976
Originating Board BRIGHT
Year Built 1996
Annual Tax Amount $8,442
Tax Year 2021
Lot Size 3.000 Acres
Acres 3.0
Property Description
Beautiful Remodeled Unique 2 level Raised Ranch home with over 6500 SQ. FT. trees & Wooded 3 acre custom estate home on cul-de-sac. Irish stuccowork, casement windows, craftsman columns, specialty lighting, dramatic beams in 30 high great room, Scandinavian Tulikivi fireplace, 4 separate Just remodeled Vermont slate stone patios, Master suite w/marble clad bath exits to private deck , Just renovated new basement with 2 Dens, new bathroom, upstairs new flooring, Remodeled on 2019 and also more exterior remodeling on 2021. Master bathroom new motorized remote controlled window blinds Gourmet kitchen with new granite & SS appliances, New Glass Sub Zero refrigerator and extra refrigerator, new carpet, , New 600 Sq feet ext.Trex Deck, Ext. Shower, Ext Wet bar, New Front Stone Entrance , Ext. Hot Tub AS IS New Hardwood and ceramic tile, Spacious and bright Gourmet kitchen, Hot tub and theatre equipment as is Great spacious lower level basement with polished concrete flooring , 3 car garage and great private lot, Patio and backyard , close to downtown Leesburg, wineries , Green-way, RT 7 and more, come and be impress. it's required to follow CDC guidelines wearing Face mask, please use provided shoe booties covers SEE VIRTUAL VIDEO BELOW.https://my.matterport.com/show/?m=FXm7SGJvzCj and new remodeled Kitchen with two refrigerators and more https://my.matterport.com/models/dEZeXh5udX6
Location
State VA
County Loudoun
Zoning RESIDENTIAL
Rooms
Other Rooms Living Room, Dining Room, Bedroom 2, Bedroom 3, Bedroom 4, Bedroom 5, Kitchen, Game Room, Family Room, Den, In-Law/auPair/Suite, Storage Room, Bathroom 2, Bathroom 3, Bonus Room, Full Bath
Basement English, Fully Finished, Rear Entrance, Walkout Level
Main Level Bedrooms 5
Interior
Interior Features Ceiling Fan(s), Entry Level Bedroom, Exposed Beams, Floor Plan - Open, Kitchen - Table Space, Primary Bath(s), Walk-in Closet(s), Wood Floors, Other, Kitchen - Gourmet
Hot Water Bottled Gas
Heating Forced Air
Cooling Ceiling Fan(s), Central A/C
Flooring Ceramic Tile, Hardwood, Other
Fireplaces Number 1
Fireplaces Type Free Standing, Mantel(s)
Equipment Built-In Microwave, Dishwasher, Disposal, Dryer, Exhaust Fan, Icemaker, Refrigerator, Stove, Washer
Fireplace Y
Appliance Built-In Microwave, Dishwasher, Disposal, Dryer, Exhaust Fan, Icemaker, Refrigerator, Stove, Washer
Heat Source Propane - Leased
Exterior
Parking Features Garage - Front Entry, Garage - Side Entry, Garage Door Opener
Garage Spaces 7.0
Utilities Available Electric Available, Propane, Water Available
Water Access N
View Trees/Woods
Accessibility Level Entry - Main
Attached Garage 3
Total Parking Spaces 7
Garage Y
Building
Lot Description Trees/Wooded, Cul-de-sac
Story 2
Sewer Septic Exists
Water Public
Architectural Style Raised Ranch/Rambler
Level or Stories 2
Additional Building Above Grade, Below Grade
Structure Type 9'+ Ceilings,Cathedral Ceilings,2 Story Ceilings
New Construction N
Schools
Elementary Schools Evergreen Mill
Middle Schools J. L. Simpson
High Schools Loudoun County
School District Loudoun County Public Schools
Others
Pets Allowed Y
HOA Fee Include Common Area Maintenance,Road Maintenance
Senior Community No
Tax ID 277257678000
Ownership Fee Simple
SqFt Source Assessor
Acceptable Financing Cash, Bank Portfolio, Conventional, Private, VA
Listing Terms Cash, Bank Portfolio, Conventional, Private, VA
Financing Cash,Bank Portfolio,Conventional,Private,VA
Special Listing Condition Standard
Pets Allowed No Pet Restrictions
Read Less Info
Want to know what your home might be worth? Contact us for a FREE valuation!

Our team is ready to help you sell your home for the highest possible price ASAP

Bought with Tami Rekas • Pearson Smith Realty, LLC
"My job is to find and attract mastery-based agents to the office, protect the culture, and make sure everyone is happy! "
GET MORE INFORMATION






