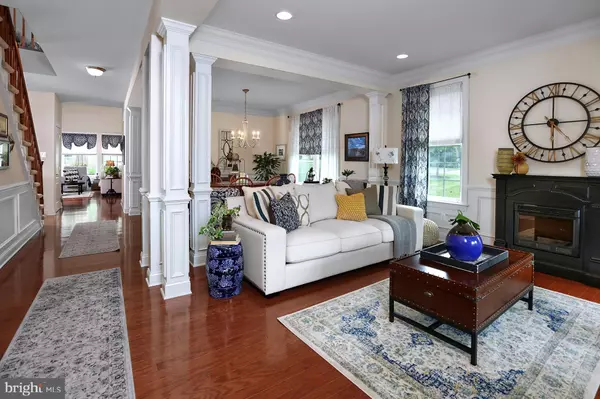$599,000
$615,000
2.6%For more information regarding the value of a property, please contact us for a free consultation.
3 Beds
3 Baths
1,742 Sqft Lot
SOLD DATE : 04/12/2021
Key Details
Sold Price $599,000
Property Type Townhouse
Sub Type End of Row/Townhouse
Listing Status Sold
Purchase Type For Sale
Subdivision Lamberville City
MLS Listing ID NJHT106860
Sold Date 04/12/21
Style Contemporary
Bedrooms 3
Full Baths 2
Half Baths 1
HOA Fees $260/mo
HOA Y/N Y
Originating Board BRIGHT
Year Built 2005
Annual Tax Amount $12,573
Tax Year 2020
Lot Size 1,742 Sqft
Acres 0.04
Lot Dimensions .04 acres
Property Description
There is hardly a better location from which to enjoy Lambertville than from this immaculately presented Lambert's Hill 3-bedroom, 2-car garage end-unit! A comfortable and sophisticated home, this much sought after Livingston model offers a main floor en-suite bedroom with an impressive design. Welcomed by a sweet covered front porch overlooking the garden and vast open side yard. Enter into the open elegant living and dining rooms. This area boasts lofty tray ceilings, refined millwork, paneled columns, and gleaming wood floors. A great room, with soaring ceiling and wall of windows, showcases a romantic gas fireplace opening to the kitchen with its pull-up island and counters. A gourmet kitchen with plenty of cabinetry and a walk-in pantry with ample shelving. Enjoy sun drenched morning coffee in your casual dining area that opens to a lovely deck. The luxurious main level master suite is replete with, tray ceiling, 2 walk-in closets and a third closet for extra storage. Relax in your master bath with a tastefully tiled shower and spa-style Jacuzzi. First-floor laundry is convenient to the master bedroom. A powder room completes the main floor. Upstairs you'll find two spacious bedrooms, both have plenty of closet space and share a hall bath. The open loft area overlooks the great room with an adjacent space ideal as an office or flex space. A sizable family/media room completes the 2nd level. A huge clean basement has lots of possibilities having very high ceilings and open space. This gorgeous light filled unit offers privacy and convenient country living within a short walk into the heart of this award winning historic town. An easy commute to NY, Philadelphia and Princeton is an added bonus!
Location
State NJ
County Hunterdon
Area Lambertville City (21017)
Zoning RES
Rooms
Other Rooms Living Room, Dining Room, Primary Bedroom, Bedroom 2, Bedroom 3, Kitchen, Family Room, Breakfast Room, Great Room, Laundry, Loft
Basement Interior Access, Unfinished
Main Level Bedrooms 1
Interior
Interior Features Breakfast Area, Attic, Carpet, Ceiling Fan(s), Crown Moldings, Dining Area, Floor Plan - Open, Formal/Separate Dining Room, Kitchen - Eat-In, Kitchen - Gourmet, Kitchen - Island, Primary Bath(s), Pantry, Stall Shower, Tub Shower, Walk-in Closet(s), Wood Floors
Hot Water Electric
Heating Forced Air
Cooling Central A/C, Ceiling Fan(s)
Flooring Ceramic Tile, Hardwood, Carpet
Fireplaces Number 1
Fireplaces Type Gas/Propane
Equipment Built-In Microwave, Dishwasher, Dryer, Exhaust Fan, Oven - Self Cleaning, Refrigerator, Washer, Water Heater, Cooktop, Oven - Double
Furnishings No
Fireplace Y
Window Features Double Hung,Palladian
Appliance Built-In Microwave, Dishwasher, Dryer, Exhaust Fan, Oven - Self Cleaning, Refrigerator, Washer, Water Heater, Cooktop, Oven - Double
Heat Source Natural Gas
Laundry Main Floor
Exterior
Parking Features Garage - Front Entry, Built In, Garage Door Opener, Inside Access
Garage Spaces 2.0
Water Access N
Roof Type Pitched,Asphalt
Accessibility 36\"+ wide Halls
Attached Garage 2
Total Parking Spaces 2
Garage Y
Building
Lot Description Corner, Open, Rear Yard, SideYard(s), Front Yard
Story 2
Sewer Public Sewer
Water Public
Architectural Style Contemporary
Level or Stories 2
Additional Building Above Grade, Below Grade
New Construction N
Schools
Elementary Schools Lambertville Public School
Middle Schools South Hunterdon Regional M.S.
High Schools South Hunterdon Regional H.S.
School District South Hunterdon Regional
Others
Pets Allowed Y
Senior Community No
Tax ID 17-01002 01-00023
Ownership Fee Simple
SqFt Source Assessor
Acceptable Financing Cash, Conventional
Horse Property N
Listing Terms Cash, Conventional
Financing Cash,Conventional
Special Listing Condition Standard
Pets Allowed Dogs OK, Cats OK
Read Less Info
Want to know what your home might be worth? Contact us for a FREE valuation!

Our team is ready to help you sell your home for the highest possible price ASAP

Bought with Non Member • Non Subscribing Office
GET MORE INFORMATION
Agent | License ID: 0225193218 - VA, 5003479 - MD
+1(703) 298-7037 | jason@jasonandbonnie.com






