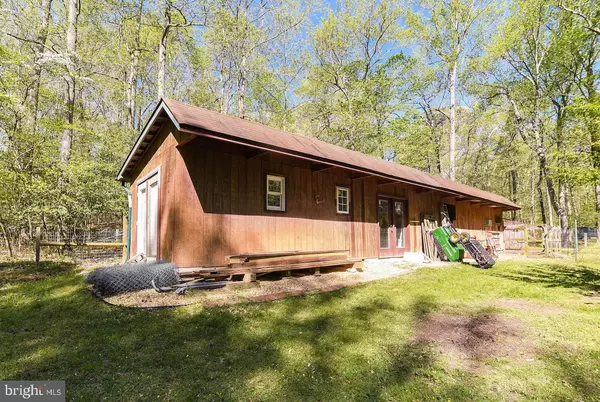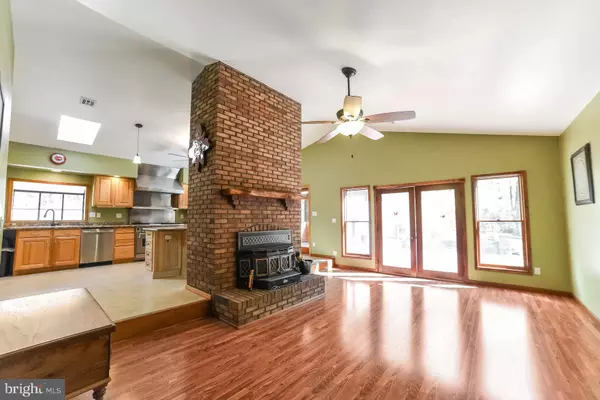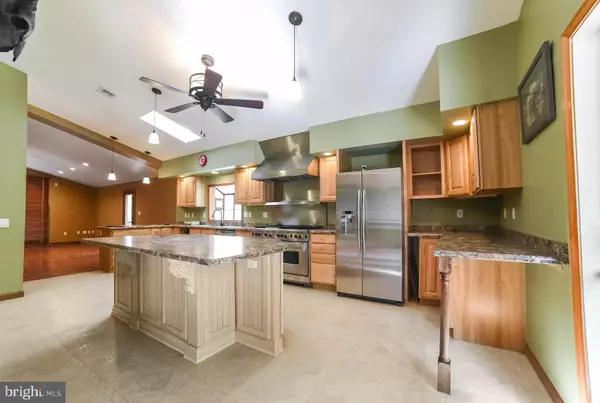$417,500
$419,900
0.6%For more information regarding the value of a property, please contact us for a free consultation.
3 Beds
3 Baths
3,656 SqFt
SOLD DATE : 06/19/2020
Key Details
Sold Price $417,500
Property Type Single Family Home
Sub Type Detached
Listing Status Sold
Purchase Type For Sale
Square Footage 3,656 sqft
Price per Sqft $114
Subdivision Park Chesapeake
MLS Listing ID MDCA175916
Sold Date 06/19/20
Style Contemporary
Bedrooms 3
Full Baths 3
HOA Fees $25/ann
HOA Y/N Y
Abv Grd Liv Area 2,320
Originating Board BRIGHT
Year Built 1988
Annual Tax Amount $4,292
Tax Year 2019
Lot Size 3.780 Acres
Acres 3.78
Property Description
Come enjoy the peaceful setting of this 3 bed 3 bath home on almost 4 acres! There's a little something for everyone. Small barn for the hobby farmer to raise chickens and small farm animals. Multiple flower beds for garden enthusiasts. A fire pit and large back deck for the entertainer in all of us. Even a large workshop/studio out back. Inside features an open floor plan with tons of natural light and gourmet kitchen. A wood burning stove on each level to keep you warm in the winter. And a large master bedroom with double walk-in closets, custom double shower, and an office that leads to the back deck. Seller is offering a $5,000 credit for downstairs flooring. Don't let this one pass you by, check out all this home has to offer!
Location
State MD
County Calvert
Zoning R
Rooms
Other Rooms Primary Bedroom, Bedroom 3, Bedroom 1
Basement Partially Finished, Heated, Shelving, Walkout Level, Windows, Workshop
Main Level Bedrooms 2
Interior
Interior Features Built-Ins, Kitchen - Gourmet, Skylight(s), Walk-in Closet(s), Wood Stove
Hot Water Tankless
Heating Heat Pump(s)
Cooling Central A/C
Flooring Hardwood, Vinyl
Fireplaces Number 1
Fireplaces Type Gas/Propane
Equipment Dishwasher, Oven - Double, Oven/Range - Gas, Refrigerator, Stainless Steel Appliances, Washer, Water Heater - Tankless, Dryer - Electric
Fireplace Y
Appliance Dishwasher, Oven - Double, Oven/Range - Gas, Refrigerator, Stainless Steel Appliances, Washer, Water Heater - Tankless, Dryer - Electric
Heat Source Propane - Leased
Laundry Main Floor
Exterior
Garage Spaces 6.0
Carport Spaces 1
Amenities Available Beach, Picnic Area
Water Access Y
Water Access Desc Private Access
Roof Type Shingle
Accessibility None
Total Parking Spaces 6
Garage N
Building
Lot Description Front Yard, Landscaping, Partly Wooded
Story 2
Sewer Community Septic Tank, Private Septic Tank
Water Well
Architectural Style Contemporary
Level or Stories 2
Additional Building Above Grade, Below Grade
New Construction N
Schools
School District Calvert County Public Schools
Others
Senior Community No
Tax ID 0501148451
Ownership Fee Simple
SqFt Source Assessor
Security Features Motion Detectors,Surveillance Sys
Horse Feature Stable(s)
Special Listing Condition Standard
Read Less Info
Want to know what your home might be worth? Contact us for a FREE valuation!

Our team is ready to help you sell your home for the highest possible price ASAP

Bought with Susan Sokoloff • Leonard Realty, Inc.
GET MORE INFORMATION
Agent | License ID: 0225193218 - VA, 5003479 - MD
+1(703) 298-7037 | jason@jasonandbonnie.com






