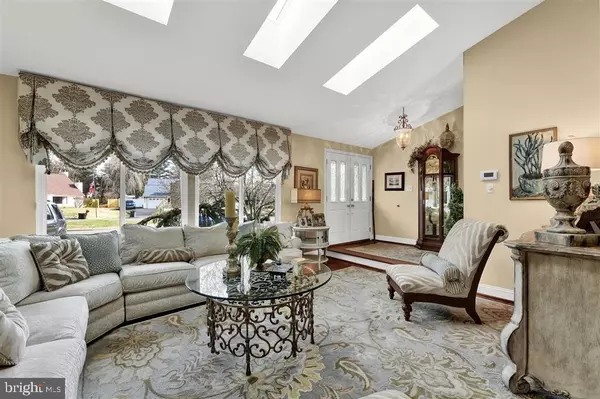$635,000
$625,000
1.6%For more information regarding the value of a property, please contact us for a free consultation.
4 Beds
4 Baths
2,600 SqFt
SOLD DATE : 07/09/2021
Key Details
Sold Price $635,000
Property Type Single Family Home
Listing Status Sold
Purchase Type For Sale
Square Footage 2,600 sqft
Price per Sqft $244
Subdivision Olney Square
MLS Listing ID MDMC753086
Sold Date 07/09/21
Style Other
Bedrooms 4
Full Baths 3
Half Baths 1
HOA Y/N N
Abv Grd Liv Area 2,600
Originating Board BRIGHT
Year Built 1972
Annual Tax Amount $4,977
Tax Year 2021
Property Description
Bright, airy, and impeccably designed 4 bd / 3 ba home in Olney with a gourmet kitchen, luxurious baths, and tranquil outdoor spaces! A stone walkway, lined with beautifully maintained landscaping, ushers you into the home through double doors. Inside, youre met with wood floors and vaulted ceilings with skylights, creating a grand entrance. Host guests in the formal living room, and relax by the floor-to-ceiling stone fireplace in the den. The open kitchen and dining area makes you feel like youre in Greece or Italy with its decorative columns, tile flooring, arched doorways, and sliding glass doors to the serene Trex deck. Cook with the help of granite countertops, stainless steel appliances, and an abundance of cherry wood cabinets, and gather around the oversized center island. The light-filled bedrooms are comfortable to wind down in, while the baths provide spa-like experiences every night, equipped with antique style wood vanities, granite countertops, and either a glass enclosed walk-in shower, with pebble flooring, or a tiled shower and jetted tub combo. Mature trees and fencing surround the expansive backyard lawn and electric powered gazebo, creating a private oasis to escape to. Other features: One car garage; Double pane windows; Attic and attached exterior storage. Located near shopping, dining, and Olney Square Park, with easy access to Rt. 97 and DC! Buyer should verify all information.
Location
State MD
County Montgomery
Zoning R200
Rooms
Basement Fully Finished
Interior
Hot Water Other
Heating Forced Air
Cooling Central A/C
Fireplace N
Heat Source Natural Gas
Exterior
Exterior Feature Deck(s)
Parking Features Additional Storage Area, Covered Parking, Inside Access
Garage Spaces 1.0
Water Access N
Roof Type Shake,Shingle
Accessibility None
Porch Deck(s)
Attached Garage 1
Total Parking Spaces 1
Garage Y
Building
Lot Description Front Yard
Story 3.5
Sewer Public Sewer
Water Public
Architectural Style Other
Level or Stories 3.5
Additional Building Above Grade, Below Grade
Structure Type Vaulted Ceilings
New Construction N
Schools
School District Montgomery County Public Schools
Others
Senior Community No
Tax ID 160800765077
Ownership Other
Special Listing Condition Standard
Read Less Info
Want to know what your home might be worth? Contact us for a FREE valuation!

Our team is ready to help you sell your home for the highest possible price ASAP

Bought with Charisse Callender-Scott • Desiree Callender Realtors and Associates, LLC
GET MORE INFORMATION
Agent | License ID: 0225193218 - VA, 5003479 - MD
+1(703) 298-7037 | jason@jasonandbonnie.com






