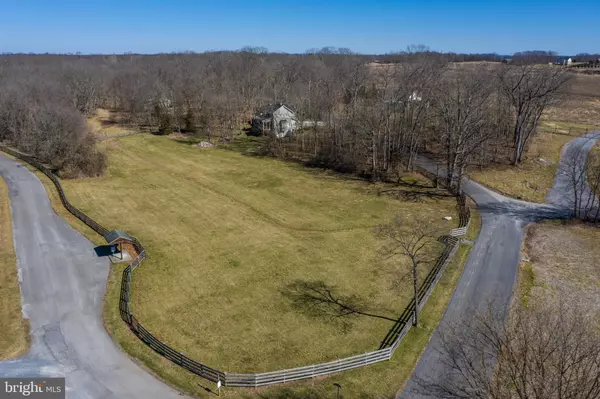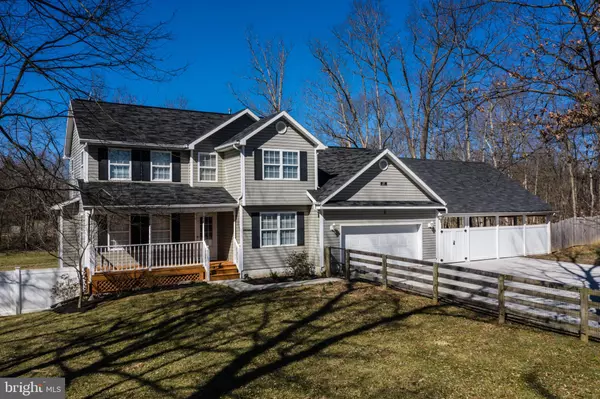$390,000
$395,000
1.3%For more information regarding the value of a property, please contact us for a free consultation.
3 Beds
3 Baths
2,285 SqFt
SOLD DATE : 10/16/2020
Key Details
Sold Price $390,000
Property Type Single Family Home
Sub Type Detached
Listing Status Sold
Purchase Type For Sale
Square Footage 2,285 sqft
Price per Sqft $170
Subdivision Highland Meadows
MLS Listing ID WVJF137956
Sold Date 10/16/20
Style Colonial
Bedrooms 3
Full Baths 2
Half Baths 1
HOA Fees $12/ann
HOA Y/N Y
Abv Grd Liv Area 1,935
Originating Board BRIGHT
Year Built 1996
Annual Tax Amount $4,128
Tax Year 2019
Lot Size 3.520 Acres
Acres 3.52
Property Description
When you talk about the features that this property has, the list goes on and on. A generously sized 3 bedroom colonial on 3.5 acres of fully fenced property which has tremendous potential for the indoor/outdoor lifestyle of your dreams. A fully private party patio with ceramic flooring, exposed vaulted ceilings, and motorized shades adjoins the house for the perfect getaway, while the screened deck at the rear of the property is ideal for outdoor dining and relaxation. This is all privately tucked into a partially wooded section of the property which is fully fenced so the animals can roam freely. The good times don't quit even if the power does, with a 48KW standby generator and two (2) 1000 gallon propane tanks. The interior features a master bedroom suite, hardwood flooring, a propane fireplace, and a traditional layout with chair rail and crown molding accents in the family and dining rooms. All of the carpet in the property has been recently replaced., with kitchen updates including refinished cabinetry, granite countertops and new SS refrigerator.
Location
State WV
County Jefferson
Zoning 101
Rooms
Other Rooms Dining Room, Primary Bedroom, Bedroom 2, Bedroom 3, Kitchen, Family Room, Den, Basement, Laundry, Bathroom 2, Primary Bathroom
Basement Full, Interior Access, Outside Entrance, Walkout Level
Interior
Interior Features Carpet, Ceiling Fan(s), Chair Railings, Crown Moldings, Dining Area, Floor Plan - Traditional, Family Room Off Kitchen, Formal/Separate Dining Room, Kitchen - Eat-In, Kitchen - Table Space, Primary Bath(s), Recessed Lighting, Soaking Tub, Walk-in Closet(s), Window Treatments, Wood Floors
Hot Water Electric
Heating Heat Pump - Gas BackUp
Cooling Central A/C
Flooring Hardwood, Ceramic Tile, Carpet, Vinyl
Fireplaces Number 1
Fireplaces Type Gas/Propane
Equipment Built-In Microwave, Dishwasher, Oven/Range - Electric, Refrigerator, Stainless Steel Appliances, Washer/Dryer Hookups Only, Water Heater
Fireplace Y
Appliance Built-In Microwave, Dishwasher, Oven/Range - Electric, Refrigerator, Stainless Steel Appliances, Washer/Dryer Hookups Only, Water Heater
Heat Source Propane - Owned, Electric
Laundry Hookup, Main Floor
Exterior
Exterior Feature Patio(s), Enclosed, Deck(s), Porch(es), Screened
Parking Features Garage - Front Entry, Garage Door Opener
Garage Spaces 10.0
Fence Fully, Board, Privacy, Vinyl, Wood
Utilities Available Propane
Water Access N
View Trees/Woods
Roof Type Architectural Shingle
Accessibility None
Porch Patio(s), Enclosed, Deck(s), Porch(es), Screened
Road Frontage State, Road Maintenance Agreement
Attached Garage 2
Total Parking Spaces 10
Garage Y
Building
Lot Description Partly Wooded, Rear Yard, SideYard(s), Front Yard, Corner, Road Frontage, Landscaping
Story 3
Sewer On Site Septic
Water Well
Architectural Style Colonial
Level or Stories 3
Additional Building Above Grade, Below Grade
Structure Type Dry Wall
New Construction N
Schools
Elementary Schools North Jefferson
Middle Schools Shepherdstown
High Schools Jefferson
School District Jefferson County Schools
Others
HOA Fee Include Road Maintenance,Snow Removal
Senior Community No
Tax ID 076000800110000
Ownership Fee Simple
SqFt Source Estimated
Security Features Smoke Detector
Special Listing Condition Standard
Read Less Info
Want to know what your home might be worth? Contact us for a FREE valuation!

Our team is ready to help you sell your home for the highest possible price ASAP

Bought with Adam Miller • Coldwell Banker Premier
GET MORE INFORMATION
Agent | License ID: 0225193218 - VA, 5003479 - MD
+1(703) 298-7037 | jason@jasonandbonnie.com






