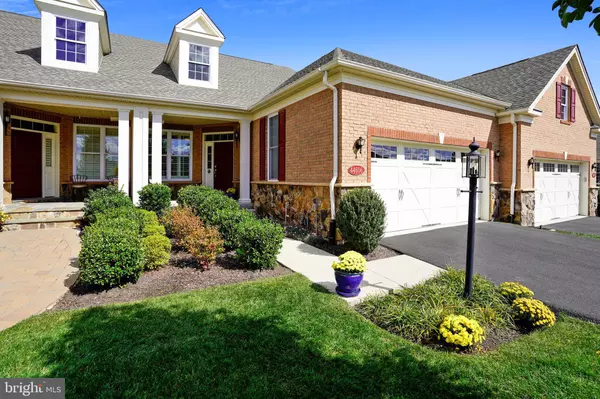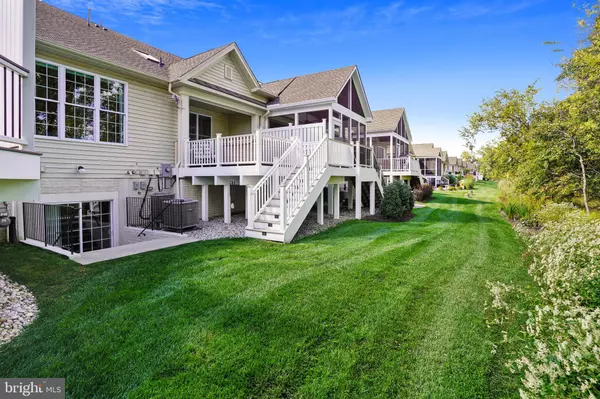$715,000
$715,000
For more information regarding the value of a property, please contact us for a free consultation.
3 Beds
4 Baths
3,302 SqFt
SOLD DATE : 04/13/2021
Key Details
Sold Price $715,000
Property Type Townhouse
Sub Type Interior Row/Townhouse
Listing Status Sold
Purchase Type For Sale
Square Footage 3,302 sqft
Price per Sqft $216
Subdivision Regency At Ashburn
MLS Listing ID VALO432582
Sold Date 04/13/21
Style Colonial
Bedrooms 3
Full Baths 4
HOA Fees $369/mo
HOA Y/N Y
Abv Grd Liv Area 2,403
Originating Board BRIGHT
Year Built 2016
Annual Tax Amount $5,600
Tax Year 2021
Lot Size 3,920 Sqft
Acres 0.09
Property Description
Enjoy the lock and leave lifestyle at The Regency of Ashburn, one of Ashburns most popular 55+ communities. HOA fee includes ALL exterior maintenance (lawn, shrub pruning, fertilizing, mulching, gutter cleaning, irrigation system turn on & winterization, snow removal on driveways/ entry walks & and exterior painting) plus wonderful onsite amenities as well as membership at the Ashburn Village Sports Pavilion! This better than new, (four years young) home offers over 3300 finished sq. ft. on 3 levels backing to trees, offering PRIVACY rarely found in similar communities. Main level living with 2 of the 3 bedrooms, 2 of the 4 full baths and the laundry room all located on the main level. The loft level and finished walk-up lower level offer additional space for guests and recreation. Large Trex deck with hot tub overlooks trees and has privacy fence and stairs to yard with safety gate. Wood floors throughout main level, granite countertops in kitchen & all 4 full bathrooms plus plantation shutters and Luminete blinds. Fabulous location strolling distance to Ashburns new Senior Center and the shops and restaurants at One Loudoun.
Location
State VA
County Loudoun
Zoning 04
Rooms
Other Rooms Living Room, Dining Room, Primary Bedroom, Bedroom 2, Bedroom 3, Kitchen, Foyer, Breakfast Room, Laundry, Loft, Recreation Room, Media Room, Bathroom 2, Bathroom 3, Primary Bathroom
Basement Full, Walkout Stairs, Daylight, Partial, Fully Finished
Main Level Bedrooms 2
Interior
Interior Features Breakfast Area, Carpet, Ceiling Fan(s), Entry Level Bedroom, Primary Bath(s), Store/Office, Upgraded Countertops, Walk-in Closet(s), Crown Moldings, Family Room Off Kitchen, Floor Plan - Open, Formal/Separate Dining Room, Kitchen - Gourmet, Recessed Lighting, Window Treatments
Hot Water Natural Gas
Heating Forced Air
Cooling Ceiling Fan(s), Central A/C
Equipment Built-In Microwave, Cooktop, Dishwasher, Disposal, Dryer, Freezer, Icemaker, Stainless Steel Appliances, Refrigerator, Washer, Oven - Double, Oven - Wall
Fireplace N
Window Features Low-E
Appliance Built-In Microwave, Cooktop, Dishwasher, Disposal, Dryer, Freezer, Icemaker, Stainless Steel Appliances, Refrigerator, Washer, Oven - Double, Oven - Wall
Heat Source Natural Gas
Laundry Main Floor, Washer In Unit, Dryer In Unit
Exterior
Exterior Feature Deck(s), Porch(es)
Parking Features Garage - Front Entry, Garage Door Opener
Garage Spaces 4.0
Amenities Available Basketball Courts, Bike Trail, Club House, Community Center, Golf Club, Soccer Field, Swimming Pool, Tennis Courts, Tot Lots/Playground, Volleyball Courts, Water/Lake Privileges, Billiard Room, Exercise Room, Gated Community, Meeting Room, Pool - Indoor, Pool - Outdoor, Putting Green, Racquet Ball
Water Access N
Accessibility Doors - Lever Handle(s)
Porch Deck(s), Porch(es)
Attached Garage 2
Total Parking Spaces 4
Garage Y
Building
Lot Description Backs to Trees
Story 3
Sewer Public Sewer
Water Public
Architectural Style Colonial
Level or Stories 3
Additional Building Above Grade, Below Grade
New Construction N
Schools
Elementary Schools Ashburn
Middle Schools Farmwell Station
High Schools Broad Run
School District Loudoun County Public Schools
Others
Pets Allowed Y
HOA Fee Include Lawn Maintenance,Pool(s),Recreation Facility,Security Gate,Snow Removal,Trash,Other
Senior Community Yes
Age Restriction 55
Tax ID 059390751000
Ownership Fee Simple
SqFt Source Assessor
Security Features Security Gate
Horse Property N
Special Listing Condition Standard
Pets Allowed No Pet Restrictions
Read Less Info
Want to know what your home might be worth? Contact us for a FREE valuation!

Our team is ready to help you sell your home for the highest possible price ASAP

Bought with Kelly A Stock Bacon • ERA Teachers, Inc.
GET MORE INFORMATION
Agent | License ID: 0225193218 - VA, 5003479 - MD
+1(703) 298-7037 | jason@jasonandbonnie.com






