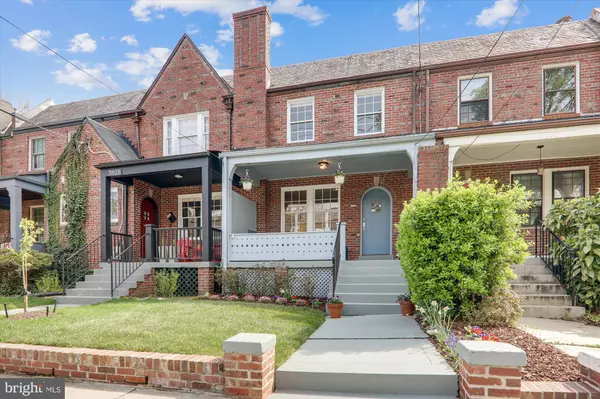$1,122,000
$999,500
12.3%For more information regarding the value of a property, please contact us for a free consultation.
3 Beds
3 Baths
2,125 SqFt
SOLD DATE : 05/19/2021
Key Details
Sold Price $1,122,000
Property Type Townhouse
Sub Type Interior Row/Townhouse
Listing Status Sold
Purchase Type For Sale
Square Footage 2,125 sqft
Price per Sqft $528
Subdivision Glover Park
MLS Listing ID DCDC516400
Sold Date 05/19/21
Style Traditional
Bedrooms 3
Full Baths 3
HOA Y/N N
Abv Grd Liv Area 2,125
Originating Board BRIGHT
Year Built 1933
Annual Tax Amount $7,355
Tax Year 2020
Lot Size 1,926 Sqft
Acres 0.04
Property Description
Immaculate, freshly painted Glover Park rowhome fully renovated and flooded with light. Lovely classic details including arched entries, built-in cabinets, original wood doors and lovely moldings. Beautiful, newly renovated kitchen with quartz counters, refinished cabinets and all new stainless appliances. Front porch and rear deck offer warm spaces for casual social gatherings. Three bedrooms, two renovated baths up; finished lower level has new carpet, full bath and large family/rec room with additional room for bedroom, exercise room or office. Rear parking for three cars accessed from private alley. Unbeatable location. Just a few short blocks to Harris Teeter, Safeway and elementary school. Close to Starbucks, dry cleaner, bagel shop, Glover Park walking trails, and a multitude of shops and restaurants. Minutes to Georgetowns bustling shops and waterfront. Welcome home!
Location
State DC
County Washington
Zoning RES
Rooms
Other Rooms Living Room, Dining Room, Primary Bedroom, Bedroom 2, Bedroom 3, Kitchen, Laundry, Office
Basement Connecting Stairway, Daylight, Partial, English, Fully Finished, Outside Entrance, Rear Entrance, Walkout Level, Windows
Interior
Interior Features Attic, Built-Ins, Ceiling Fan(s), Floor Plan - Traditional, Kitchen - Eat-In, Primary Bath(s), Wood Floors
Hot Water Natural Gas
Heating Radiator
Cooling Window Unit(s)
Equipment Dishwasher, Disposal, Dryer, Dryer - Front Loading, Oven/Range - Electric, Refrigerator, Washer, Washer - Front Loading, Water Heater, Stainless Steel Appliances
Fireplace N
Appliance Dishwasher, Disposal, Dryer, Dryer - Front Loading, Oven/Range - Electric, Refrigerator, Washer, Washer - Front Loading, Water Heater, Stainless Steel Appliances
Heat Source Natural Gas
Laundry Lower Floor
Exterior
Garage Spaces 3.0
Utilities Available Electric Available, Natural Gas Available, Water Available
Water Access N
Street Surface Black Top
Accessibility None
Road Frontage Public
Total Parking Spaces 3
Garage N
Building
Lot Description Front Yard, Level, Private, Rear Yard
Story 3
Sewer Public Sewer
Water Public
Architectural Style Traditional
Level or Stories 3
Additional Building Above Grade
New Construction N
Schools
Elementary Schools Stoddert
Middle Schools Hardy
High Schools Jackson-Reed
School District District Of Columbia Public Schools
Others
Senior Community No
Tax ID 1301//1104
Ownership Fee Simple
SqFt Source Assessor
Acceptable Financing Cash, Conventional, FHA, VA
Listing Terms Cash, Conventional, FHA, VA
Financing Cash,Conventional,FHA,VA
Special Listing Condition Standard
Read Less Info
Want to know what your home might be worth? Contact us for a FREE valuation!

Our team is ready to help you sell your home for the highest possible price ASAP

Bought with Kyle Meeks • TTR Sotheby's International Realty
GET MORE INFORMATION
Agent | License ID: 0225193218 - VA, 5003479 - MD
+1(703) 298-7037 | jason@jasonandbonnie.com






