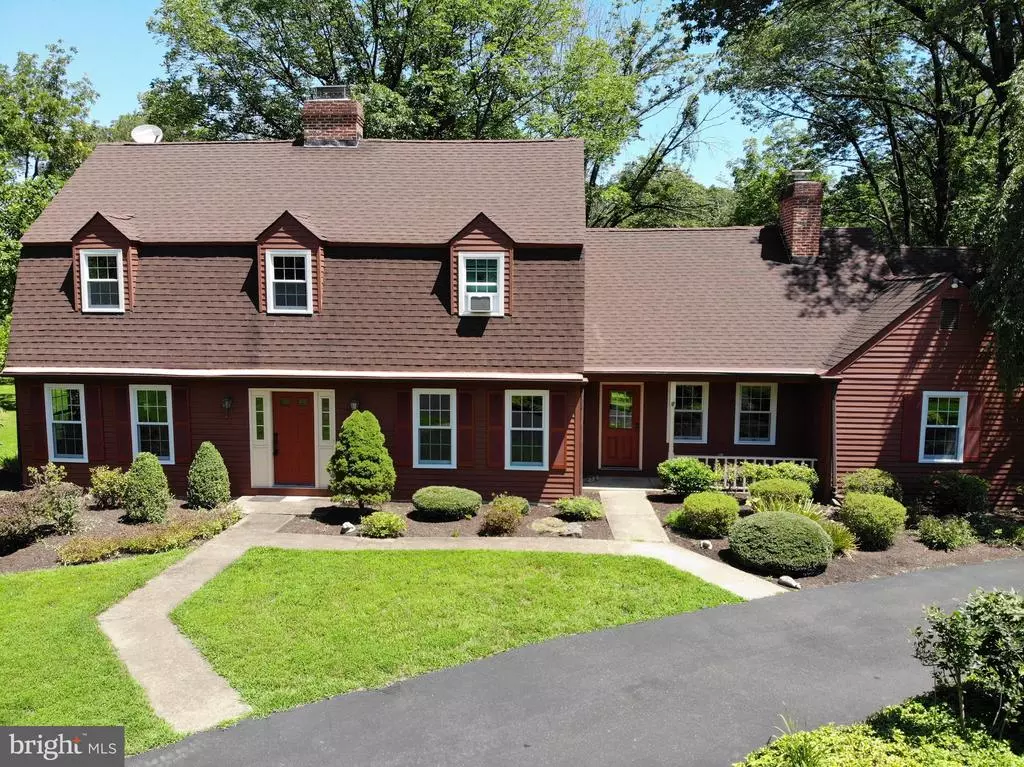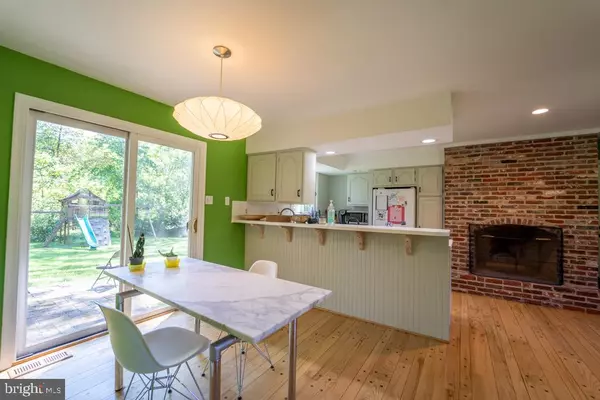$589,000
$589,900
0.2%For more information regarding the value of a property, please contact us for a free consultation.
5 Beds
3 Baths
3,076 SqFt
SOLD DATE : 10/28/2020
Key Details
Sold Price $589,000
Property Type Single Family Home
Sub Type Detached
Listing Status Sold
Purchase Type For Sale
Square Footage 3,076 sqft
Price per Sqft $191
Subdivision None Available
MLS Listing ID PABU503012
Sold Date 10/28/20
Style Cabin/Lodge,Colonial,Dutch
Bedrooms 5
Full Baths 2
Half Baths 1
HOA Y/N N
Abv Grd Liv Area 3,076
Originating Board BRIGHT
Year Built 1984
Annual Tax Amount $9,252
Tax Year 2019
Lot Size 2.315 Acres
Acres 2.32
Lot Dimensions 0.00 x 0.00
Property Description
Beautiful home on 2 lush park like acres in Solebury! This Dutch Colonial is very welcoming & close to Peddler's Village, Rice's Market, & much more. Complete w 4 bedrooms, this home was built by William Worthington. A ceramic floored foyer opens to a sunny & spacious living room on the left & a bright formal dining room on the right which opens to a large family room which will certainly be the center of many great times whitewashed brick fireplace w mantle & wood storage compartment, natural wood beams, built-in wet bar & double door access to the screened porch which over looks the backyard. Off the family room is a private office/study which could be used as a main level 5th bedroom. On the way to the kitchen, there is a powder room, laundry room & useful mudroom w exterior entrance to the rear walkway. Lovely & bright kitchen offers great cabinet space and Corian counters w breakfast bar, Jennaire downdraft ceramic top range w removable grill & GE dishwasher. The kitchen has hardwood floors, a brick raised hearth fireplace & pantry storage closet. The breakfast area has sliding glass doors to the patio. Once upstairs, you will find 4 nicely sized bedrooms & an additional attic space for storage. The master bedroom features 4 closets, a dressing room, & full bathroom w tub and separate shower. 3 other bedrooms share a spacious hall bath. endless summer nights to enjoy your outdoor living in the spacious screened porch & brick patio which are perfect for al fresco dining or barbecues while overlooking the mature wooded backyard. Long driveway with lots of parking, 2 car garage, generator, water system has a softener and neutralizer, sump pump, a radon mitigation system & many more features that make this just a wonderful place to call home. The septic system was originally installed in 2014 and was emptied in 2018. Please check out the idea board to see what si possible with updating rooms to more functional use.
Location
State PA
County Bucks
Area Solebury Twp (10141)
Zoning R2
Rooms
Other Rooms Living Room, Dining Room, Kitchen, Family Room, Basement, Foyer, Laundry, Mud Room, Office, Half Bath
Basement Daylight, Full, Unfinished
Main Level Bedrooms 1
Interior
Interior Features Attic, Breakfast Area, Built-Ins, Ceiling Fan(s), Crown Moldings, Dining Area, Entry Level Bedroom, Family Room Off Kitchen, Floor Plan - Traditional, Formal/Separate Dining Room, Kitchen - Eat-In, Kitchen - Island, Kitchen - Table Space, Primary Bath(s), Pantry, Stall Shower, Tub Shower, Walk-in Closet(s), Wood Floors, Other
Hot Water Electric
Heating Forced Air, Central
Cooling Central A/C, Other
Flooring Hardwood
Fireplaces Number 2
Fireplaces Type Brick, Wood
Fireplace Y
Heat Source Oil
Laundry Main Floor
Exterior
Parking Features Garage - Side Entry, Built In, Oversized
Garage Spaces 12.0
Water Access N
Roof Type Shingle
Accessibility None
Attached Garage 2
Total Parking Spaces 12
Garage Y
Building
Story 2
Sewer On Site Septic
Water Well
Architectural Style Cabin/Lodge, Colonial, Dutch
Level or Stories 2
Additional Building Above Grade, Below Grade
New Construction N
Schools
School District New Hope-Solebury
Others
Senior Community No
Tax ID 41-013-024-008
Ownership Fee Simple
SqFt Source Assessor
Special Listing Condition Standard
Read Less Info
Want to know what your home might be worth? Contact us for a FREE valuation!

Our team is ready to help you sell your home for the highest possible price ASAP

Bought with Matthew C Karlson • BHHS Fox & Roach-Center City Walnut
GET MORE INFORMATION
Agent | License ID: 0225193218 - VA, 5003479 - MD
+1(703) 298-7037 | jason@jasonandbonnie.com






