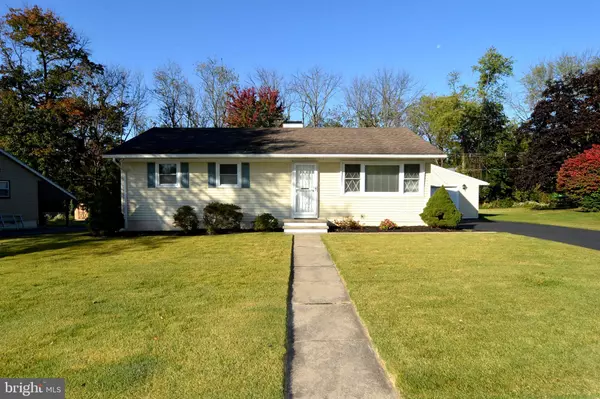$189,900
$189,900
For more information regarding the value of a property, please contact us for a free consultation.
3 Beds
1 Bath
960 SqFt
SOLD DATE : 11/20/2020
Key Details
Sold Price $189,900
Property Type Single Family Home
Sub Type Detached
Listing Status Sold
Purchase Type For Sale
Square Footage 960 sqft
Price per Sqft $197
Subdivision Jackson Meadows
MLS Listing ID PABK365318
Sold Date 11/20/20
Style Ranch/Rambler
Bedrooms 3
Full Baths 1
HOA Y/N N
Abv Grd Liv Area 960
Originating Board BRIGHT
Year Built 1956
Annual Tax Amount $3,552
Tax Year 2020
Lot Size 0.280 Acres
Acres 0.28
Lot Dimensions 0.00 x 0.00
Property Description
Better hurry...this "dollhouse" will not be around long! Delightful, cozy 3 bedroom ranch in immaculate, move-in condition. The inviting street presence, with well kept exterior and tidy landscaping, sets the tone for a wonderful experience! Living room has hardwood floors, great windows and guest closet. Three good-sized bedrooms feature hardwood floors and double closets. Updated bath with tub/shower and additional hall storage closet. The "country" eat-in Hefflinger kitchen has ample table space and good cabinet and counter top area. All appliances remain. Adjacent to kitchen is laundry/utility area with large pantry storage area. Only a few steps away is the large covered patio overlooking the deep lot. The two-car detached garage has extra storage space and opener. The Generac whole house generator remains and gives peace of mind in stormy weather. There are triple pane replacement windows, a newer roof, gas heat, central air, and the house has been painted throughout. Pride of ownership shows everywhere. NOTE: The rear lot goes to the stream bank. Seller built bridge; "used" and maintained "bonus" land across the bridge without ownership or property tax payment. This small parcel is NOT deeded to the Seller. The parcel is land locked. Additionally, the property is in the FEMA flood plain "AE" with full disclosure statement in Bright MLS. Family reports only water on land was in rear right corner during Hurrricane Agnes in June 1972. Inspections welcome but are for information purposes only...property presented "as is" in its remarkable condition!
Location
State PA
County Berks
Area Exeter Twp (10243)
Zoning RESIDENTIAL
Rooms
Other Rooms Living Room, Dining Room, Primary Bedroom, Bedroom 2, Bedroom 3, Kitchen
Main Level Bedrooms 3
Interior
Interior Features Floor Plan - Traditional, Kitchen - Eat-In, Kitchen - Table Space, Tub Shower, Wood Floors
Hot Water Natural Gas
Heating Forced Air
Cooling Central A/C
Equipment Dryer, Freezer, Oven/Range - Gas, Refrigerator, Washer
Furnishings No
Fireplace N
Window Features Replacement,Screens
Appliance Dryer, Freezer, Oven/Range - Gas, Refrigerator, Washer
Heat Source Natural Gas
Laundry Main Floor
Exterior
Exterior Feature Patio(s), Roof
Parking Features Additional Storage Area, Garage - Front Entry, Garage Door Opener, Inside Access, Oversized
Garage Spaces 6.0
Utilities Available Cable TV
Water Access N
Roof Type Shingle
Accessibility None
Porch Patio(s), Roof
Road Frontage Boro/Township
Total Parking Spaces 6
Garage Y
Building
Lot Description Flood Plain, Front Yard, Level, Rear Yard, SideYard(s), Stream/Creek
Story 1
Foundation Crawl Space
Sewer Public Sewer
Water Public
Architectural Style Ranch/Rambler
Level or Stories 1
Additional Building Above Grade, Below Grade
New Construction N
Schools
School District Exeter Township
Others
Pets Allowed Y
Senior Community No
Tax ID 43-5336-05-17-4565
Ownership Fee Simple
SqFt Source Assessor
Acceptable Financing Conventional, FHA, VA
Horse Property N
Listing Terms Conventional, FHA, VA
Financing Conventional,FHA,VA
Special Listing Condition Standard
Pets Allowed No Pet Restrictions
Read Less Info
Want to know what your home might be worth? Contact us for a FREE valuation!

Our team is ready to help you sell your home for the highest possible price ASAP

Bought with Susan DiGuglielmo • RE/MAX Of Reading
GET MORE INFORMATION
Agent | License ID: 0225193218 - VA, 5003479 - MD
+1(703) 298-7037 | jason@jasonandbonnie.com






