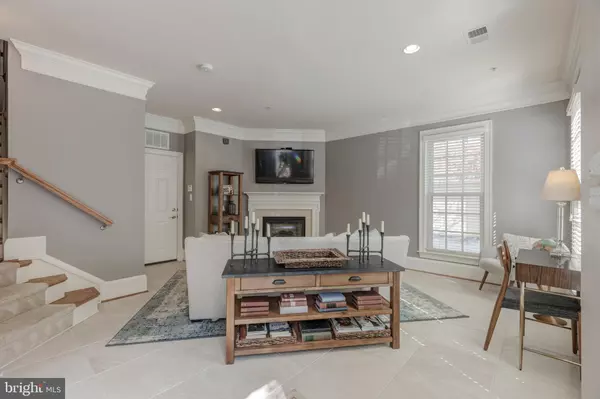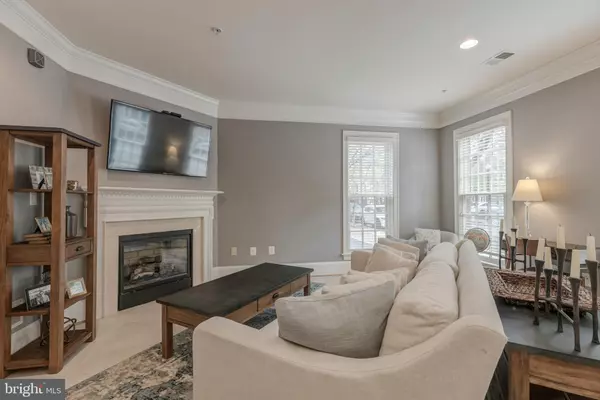$950,000
$960,000
1.0%For more information regarding the value of a property, please contact us for a free consultation.
3 Beds
5 Baths
2,634 SqFt
SOLD DATE : 07/31/2020
Key Details
Sold Price $950,000
Property Type Townhouse
Sub Type End of Row/Townhouse
Listing Status Sold
Purchase Type For Sale
Square Footage 2,634 sqft
Price per Sqft $360
Subdivision Potomac Greens
MLS Listing ID VAAX245386
Sold Date 07/31/20
Style Colonial
Bedrooms 3
Full Baths 2
Half Baths 3
HOA Fees $180/mo
HOA Y/N Y
Abv Grd Liv Area 2,634
Originating Board BRIGHT
Year Built 2007
Annual Tax Amount $10,123
Tax Year 2020
Lot Size 899 Sqft
Acres 0.02
Property Description
Beautiful Potomac Greens All Brick Townhome on Corner Lot, Full Finished Two Car Grage with Heavy Duty Storage Racks, Storm Mon-Ray Windows Throughout Property, Rooftop Terrace with Gas Line & Water Bib, New Composite Railing on Rooftop Terrace 2019, Recreation Room with Gas Fireplace & Marble Hearth & Recessed Lighting, Hardwood Floors on Main Level & Upper Hall, White Cabinetry with Crown Molding in Kitchen with Stainless Steel Appliances, Granite Counter Tops & Kitchen Island with Additional Storage, Custom Shelving & Lighting in Pantry, Custom Closets in all Three Bedrooms, En-Suite Bath in Master Bedroom with Soaking Tub, Dual Marble Vanity, Separate Shower & Water Closet, Two Linen Closets, Three Powder Room - Entry Level, Main Level & Upper-Level Loft, Custom Lighting & Window Treatments Throughout, Open Floor Plan & Perfect Use of Space, Dual Zone Heating & Cooling with Three Programmable Wi-Fi Sensi Thermostats, Community Features: Clubhouse with Exercise Room, Meeting/Party Room, Outdoor Heated Pool, Tot Lots & Pocket Parks, Nature Trails, Community Shuttle & Short Distance to Restaurants & Shops, Near our Nation's Capital, Reagan National Airport & Amazon & Virginia Tech Innovation Campus, Must-See & Well Maintained Property
Location
State VA
County Alexandria City
Zoning CDD#10
Direction East
Interior
Interior Features Carpet, Ceiling Fan(s), Crown Moldings, Dining Area, Family Room Off Kitchen, Floor Plan - Open, Kitchen - Gourmet, Kitchen - Island, Primary Bath(s), Pantry, Recessed Lighting, Bathroom - Soaking Tub, Sprinkler System, Bathroom - Stall Shower, Bathroom - Tub Shower, Upgraded Countertops, Walk-in Closet(s), Window Treatments, Wood Floors
Hot Water Natural Gas, 60+ Gallon Tank
Heating Forced Air, Heat Pump(s), Programmable Thermostat, Zoned
Cooling Central A/C, Heat Pump(s), Programmable Thermostat, Zoned, Ceiling Fan(s)
Flooring Carpet, Ceramic Tile, Hardwood
Fireplaces Number 1
Fireplaces Type Gas/Propane, Mantel(s)
Equipment Built-In Microwave, Cooktop, Dishwasher, Disposal, Dryer, Icemaker, Oven - Double, Refrigerator, Stainless Steel Appliances, Washer, Water Heater
Fireplace Y
Window Features Double Pane,Screens,Storm,Transom
Appliance Built-In Microwave, Cooktop, Dishwasher, Disposal, Dryer, Icemaker, Oven - Double, Refrigerator, Stainless Steel Appliances, Washer, Water Heater
Heat Source Electric, Natural Gas
Laundry Has Laundry, Upper Floor, Washer In Unit, Dryer In Unit
Exterior
Exterior Feature Deck(s)
Parking Features Garage - Rear Entry, Garage Door Opener
Garage Spaces 2.0
Amenities Available Club House, Common Grounds, Exercise Room, Fitness Center, Jog/Walk Path, Meeting Room, Party Room, Pool - Outdoor, Tot Lots/Playground, Transportation Service
Water Access N
Accessibility None
Porch Deck(s)
Attached Garage 2
Total Parking Spaces 2
Garage Y
Building
Story 3
Sewer Public Sewer
Water Public
Architectural Style Colonial
Level or Stories 3
Additional Building Above Grade, Below Grade
Structure Type Dry Wall,High
New Construction N
Schools
Elementary Schools Jefferson-Houston
Middle Schools George Washington
High Schools Alexandria City
School District Alexandria City Public Schools
Others
HOA Fee Include Common Area Maintenance,Management,Pool(s),Reserve Funds,Snow Removal,Trash
Senior Community No
Tax ID 025.04-02-29
Ownership Fee Simple
SqFt Source Estimated
Security Features Security System,Smoke Detector,Sprinkler System - Indoor
Special Listing Condition Standard
Read Less Info
Want to know what your home might be worth? Contact us for a FREE valuation!

Our team is ready to help you sell your home for the highest possible price ASAP

Bought with Anthony H Lam • Redfin Corporation
GET MORE INFORMATION
Agent | License ID: 0225193218 - VA, 5003479 - MD
+1(703) 298-7037 | jason@jasonandbonnie.com






