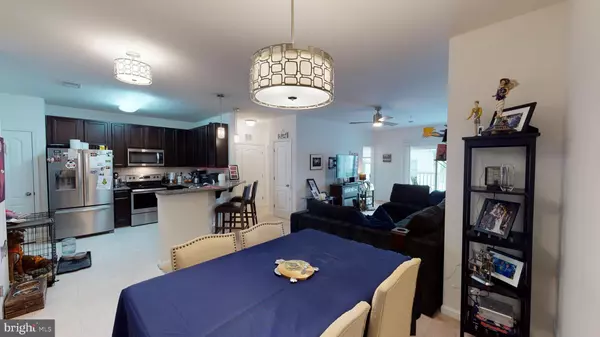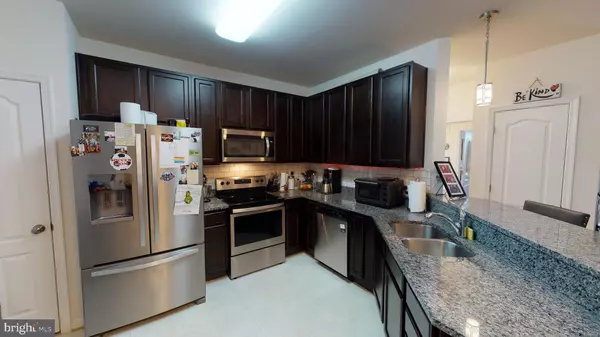$240,000
$240,000
For more information regarding the value of a property, please contact us for a free consultation.
2 Beds
2 Baths
1,260 SqFt
SOLD DATE : 06/09/2021
Key Details
Sold Price $240,000
Property Type Condo
Sub Type Condo/Co-op
Listing Status Sold
Purchase Type For Sale
Square Footage 1,260 sqft
Price per Sqft $190
Subdivision Residences At Wildewood
MLS Listing ID MDSM175342
Sold Date 06/09/21
Style Contemporary
Bedrooms 2
Full Baths 2
Condo Fees $286/mo
HOA Y/N N
Abv Grd Liv Area 1,260
Originating Board BRIGHT
Year Built 2018
Annual Tax Amount $1,734
Tax Year 2021
Property Description
Come take a look at this beauty. Perfectly situated in the heart of California with all of the modern amenities one could want. The kitchen is spectacular!!! Granite countertops, plenty of cabinet space and breakfast bar. Like to entertain? The open floor plan allows you and your guests to spread out for comfort. No need to leave the building to get that fresh air as the balcony is the perfect place to relax on with that morning coffee or that evening glass of wine after a long day of work. The primary bedroom is equipped with your own private bathroom and large enough to accommodate even the largest of furniture and plenty of closet space. The 2nd bedroom has access to the 2nd full bath with dual access to the living room. One car garage and private parking pad conveys with sale. Gym, clubhouse, water, sewer, trash and grounds maintenance are covered by your monthly Condo fee. The main entry door to the building is secured and equipped with an intercom and private code to enter. There is an elevator in the building as well. Restaurants, Grocery and Retail stores are quite literally a hop, skip and a jump away. These Condos don't come up for sale often and when one does, it's gone within hours. Don't miss out on your opportunity to tour it and place your offer right away.
Location
State MD
County Saint Marys
Zoning RESIDENTIAL
Rooms
Main Level Bedrooms 2
Interior
Interior Features Carpet, Combination Dining/Living, Floor Plan - Open, Sprinkler System, Bar
Hot Water Electric
Heating Forced Air
Cooling Central A/C
Equipment Built-In Microwave, Dishwasher, Disposal, Dryer, Exhaust Fan, Oven/Range - Electric, Range Hood, Refrigerator, Stove, Washer, Water Dispenser
Furnishings No
Fireplace N
Window Features Double Pane,Energy Efficient,Screens
Appliance Built-In Microwave, Dishwasher, Disposal, Dryer, Exhaust Fan, Oven/Range - Electric, Range Hood, Refrigerator, Stove, Washer, Water Dispenser
Heat Source Electric
Laundry Main Floor
Exterior
Parking Features Garage - Rear Entry, Garage - Front Entry
Garage Spaces 21.0
Amenities Available Club House, Elevator
Water Access N
View Garden/Lawn
Street Surface Black Top
Accessibility None
Road Frontage Private
Attached Garage 1
Total Parking Spaces 21
Garage Y
Building
Story 4
Unit Features Garden 1 - 4 Floors
Sewer Public Sewer
Water Public
Architectural Style Contemporary
Level or Stories 4
Additional Building Above Grade, Below Grade
New Construction N
Schools
School District St. Mary'S County Public Schools
Others
Pets Allowed Y
HOA Fee Include All Ground Fee,Common Area Maintenance,Lawn Maintenance,Sewer,Snow Removal,Trash,Water
Senior Community No
Tax ID 1908180399
Ownership Condominium
Security Features Intercom,Exterior Cameras,Fire Detection System,Main Entrance Lock
Acceptable Financing Conventional, Cash, FHA, USDA, VA
Horse Property N
Listing Terms Conventional, Cash, FHA, USDA, VA
Financing Conventional,Cash,FHA,USDA,VA
Special Listing Condition Standard
Pets Allowed No Pet Restrictions
Read Less Info
Want to know what your home might be worth? Contact us for a FREE valuation!

Our team is ready to help you sell your home for the highest possible price ASAP

Bought with John Arban • RE/MAX One
GET MORE INFORMATION
Agent | License ID: 0225193218 - VA, 5003479 - MD
+1(703) 298-7037 | jason@jasonandbonnie.com






