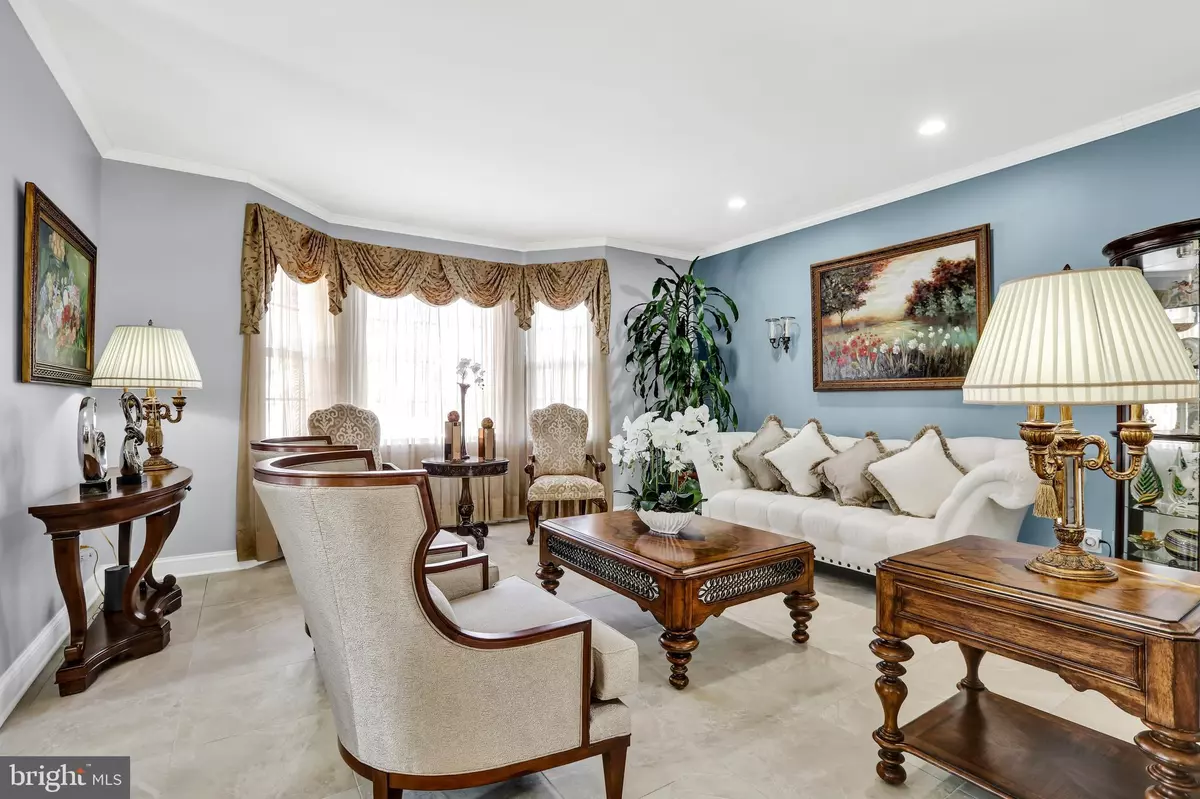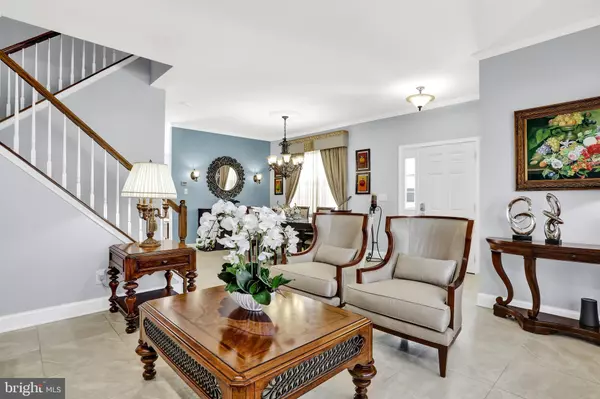$440,000
$399,000
10.3%For more information regarding the value of a property, please contact us for a free consultation.
3 Beds
3 Baths
1,776 SqFt
SOLD DATE : 05/04/2021
Key Details
Sold Price $440,000
Property Type Townhouse
Sub Type End of Row/Townhouse
Listing Status Sold
Purchase Type For Sale
Square Footage 1,776 sqft
Price per Sqft $247
Subdivision Miry Crossing
MLS Listing ID NJME2000130
Sold Date 05/04/21
Style Traditional
Bedrooms 3
Full Baths 2
Half Baths 1
HOA Fees $135/mo
HOA Y/N Y
Abv Grd Liv Area 1,776
Originating Board BRIGHT
Year Built 1998
Annual Tax Amount $8,903
Tax Year 2019
Lot Size 2,178 Sqft
Acres 0.05
Lot Dimensions 0.00 x 0.00
Property Description
Welcome home to this beautiful and immaculate end unit townhome! It shows like a model home. As you enter the foyer, the abundance of light gleams off of the porcelain tile throughout the first floor, showcasing the gorgeous, large living room and dining room with 9 foot ceilings. The stunning decor and openness of these rooms make it feel majestic. The completely remodeled kitchen boasts 42 inch mahogany cabinets with under cabinet lighting, granite countertops, custom tiled backsplash, custom island, double oven, new Bosch dishwasher and all stainless steel appliances. Feel the warmth of the gas fireplace as you relax in the family room adjacent to the kitchen. A new Pella sliding door with enclosed blinds ushers you to the backyard oasis. If you want a little more shade, roll out the retractable awning. Unwind and enjoy the outdoors on the brick patio. As you stroll back inside, ascend the wood staircase and notice the Brazilian hardwood on the landing and in the hallway. On the top level are three bedrooms and a full, hall bath with a tub/shower combination. The pristine primary bedroom has a stunning vaulted ceiling, walk-in closet with custom wood closet organizers, and a full bathroom with a luxurious soaking tub and two separate vanities. The partially finished basement offers plenty of space to make it what you want, complete with plenty of storage and the laundry area. The HVAC is 5 years old, complete with a humidifier and high efficiency Lennox air conditioner. All ceiling fans are new, and the upstairs bathrooms have new toilets. There is ample parking, and the HOA fee includes the community pool, tennis courts, and clubhouse. This home is in the Robbinsville School District. Restaurants and shopping are nearby. Easy access to major highways I-195, I-295, and NJ Turnpike, and the Hamilton Train Station. Come see this beautiful and immaculate home today, and let it welcome you home!
Location
State NJ
County Mercer
Area Robbinsville Twp (21112)
Zoning RPVD
Direction Northwest
Rooms
Other Rooms Living Room, Dining Room, Primary Bedroom, Bedroom 2, Bedroom 3, Kitchen, Family Room, Basement, Foyer, Primary Bathroom, Full Bath, Half Bath
Basement Partially Finished, Heated
Interior
Interior Features Built-Ins, Crown Moldings, Dining Area, Family Room Off Kitchen, Kitchen - Eat-In, Kitchen - Island, Pantry, Soaking Tub, Stall Shower, Tub Shower, Upgraded Countertops, Walk-in Closet(s), Other, Recessed Lighting, Window Treatments, Wood Floors, Primary Bath(s)
Hot Water Natural Gas
Heating Forced Air
Cooling Central A/C
Fireplaces Number 1
Fireplaces Type Gas/Propane, Mantel(s), Other
Equipment Built-In Microwave, Built-In Range, Dishwasher, Dryer, Energy Efficient Appliances, Humidifier, Oven - Double, Oven/Range - Gas, Refrigerator, Stainless Steel Appliances, Washer
Fireplace Y
Window Features Double Hung
Appliance Built-In Microwave, Built-In Range, Dishwasher, Dryer, Energy Efficient Appliances, Humidifier, Oven - Double, Oven/Range - Gas, Refrigerator, Stainless Steel Appliances, Washer
Heat Source Natural Gas
Exterior
Exterior Feature Patio(s)
Fence Vinyl
Amenities Available Club House, Tennis Courts, Tot Lots/Playground
Water Access N
Accessibility None
Porch Patio(s)
Garage N
Building
Story 2
Sewer Public Sewer
Water Public
Architectural Style Traditional
Level or Stories 2
Additional Building Above Grade, Below Grade
New Construction N
Schools
Elementary Schools Sharon
Middle Schools Pond Road
High Schools Robbinsville
School District Robbinsville Twp
Others
HOA Fee Include Common Area Maintenance,Pool(s),Snow Removal,Trash
Senior Community No
Tax ID 12-00003 01-00150
Ownership Fee Simple
SqFt Source Assessor
Acceptable Financing Conventional, Cash
Listing Terms Conventional, Cash
Financing Conventional,Cash
Special Listing Condition Standard
Read Less Info
Want to know what your home might be worth? Contact us for a FREE valuation!

Our team is ready to help you sell your home for the highest possible price ASAP

Bought with James Balletto • RE/MAX Platinum - North Brunswick
GET MORE INFORMATION
Agent | License ID: 0225193218 - VA, 5003479 - MD
+1(703) 298-7037 | jason@jasonandbonnie.com






