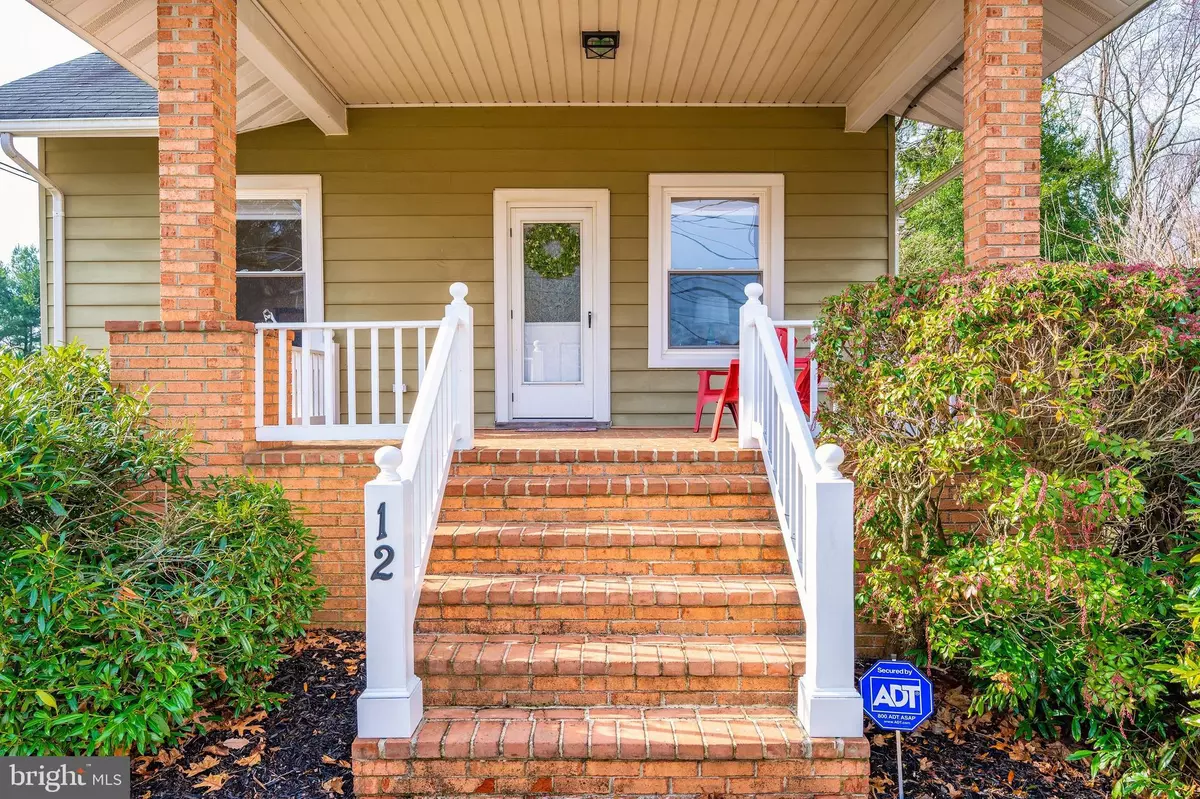$390,000
$410,000
4.9%For more information regarding the value of a property, please contact us for a free consultation.
4 Beds
2 Baths
2,640 SqFt
SOLD DATE : 05/27/2020
Key Details
Sold Price $390,000
Property Type Single Family Home
Sub Type Detached
Listing Status Sold
Purchase Type For Sale
Square Footage 2,640 sqft
Price per Sqft $147
Subdivision None Available
MLS Listing ID MDCR194468
Sold Date 05/27/20
Style Ranch/Rambler
Bedrooms 4
Full Baths 2
HOA Y/N N
Abv Grd Liv Area 1,890
Originating Board BRIGHT
Year Built 1919
Annual Tax Amount $3,854
Tax Year 2020
Lot Size 0.532 Acres
Acres 0.53
Property Description
Newly updated 4 Bedroom, 2 Bath Rancher located in Historic Mount Airy! You'll LOVE the walk ability to so many places - short walk to a nearby park, library, senior center, restaurants, grocery, shopping and downtown Mount Airy! Move right in and enjoy the many fresh updates throughout including Brand New ROOF, neutral paint, refinished wood floors, updated Kitchen and Baths. Open and spacious Living Room and adjoining Dining Room are ideal gathering and entertaining. The sharp white kitchen features lots of cabinets and counter space complete with pantry. There's also a Breakfast Area and handy Mud Room/Rear Entryway. Hard to find 4 Bedrooms and 2 full Baths on the main level including the master suite, with 2 closets, and attached master bath. Fully finished Basement boasts an open and spacious Recreation Room with nice Entertainment Bar and featuring wall to wall custom cabinets for loads of storage. The detached Garage/Building features a half Bath and currently houses a dog grooming business, but could easily be used for barber, salon, office for your business, car enthusiast, hobbyist/collector, man-cave, she-shed, or could be converted to an in-law suite. Many other potential possibilities! Driveway offers lots of room for parking. Outside enjoy coffee on the brick front porch and grill on the back deck. Situated on a nice 1/2 Acre lot with a fenced side yard that's great for pets, and the open level backyard is perfect for playing your favorite sport(s) and/or gardening. Excellent location only ONE Mile to I-70!
Location
State MD
County Carroll
Zoning RES
Direction North
Rooms
Other Rooms Living Room, Dining Room, Primary Bedroom, Bedroom 2, Bedroom 3, Bedroom 4, Kitchen, Breakfast Room, Exercise Room, Mud Room, Recreation Room, Primary Bathroom, Full Bath
Basement Daylight, Partial, Fully Finished, Heated, Interior Access
Main Level Bedrooms 4
Interior
Interior Features Attic, Bar, Breakfast Area, Built-Ins, Carpet, Entry Level Bedroom, Formal/Separate Dining Room, Primary Bath(s), Pantry, Wet/Dry Bar, Wood Floors
Hot Water Electric
Heating Baseboard - Electric, Other
Cooling Central A/C
Flooring Hardwood, Carpet, Vinyl
Fireplaces Number 1
Fireplaces Type Electric, Mantel(s), Brick, Insert
Equipment Built-In Range, Dishwasher, Oven - Single, Oven/Range - Electric, Refrigerator, Water Heater
Fireplace Y
Window Features Double Hung,Double Pane,Screens,Vinyl Clad
Appliance Built-In Range, Dishwasher, Oven - Single, Oven/Range - Electric, Refrigerator, Water Heater
Heat Source Electric, Other
Laundry Basement
Exterior
Exterior Feature Deck(s), Porch(es)
Parking Features Garage Door Opener, Garage - Front Entry, Additional Storage Area
Garage Spaces 1.0
Fence Privacy, Split Rail
Utilities Available Above Ground
Water Access N
Roof Type Shingle
Street Surface Black Top
Accessibility 2+ Access Exits
Porch Deck(s), Porch(es)
Road Frontage City/County
Total Parking Spaces 1
Garage Y
Building
Lot Description Cleared, Landscaping, Level, Rear Yard, SideYard(s), Front Yard
Story 2
Sewer Public Sewer
Water Public
Architectural Style Ranch/Rambler
Level or Stories 2
Additional Building Above Grade, Below Grade
Structure Type Dry Wall,Plaster Walls
New Construction N
Schools
Elementary Schools Parr'S Ridge
Middle Schools Mt. Airy
High Schools South Carroll
School District Carroll County Public Schools
Others
Senior Community No
Tax ID 0713011575
Ownership Fee Simple
SqFt Source Estimated
Security Features Smoke Detector
Acceptable Financing USDA
Listing Terms USDA
Financing USDA
Special Listing Condition Standard
Read Less Info
Want to know what your home might be worth? Contact us for a FREE valuation!

Our team is ready to help you sell your home for the highest possible price ASAP

Bought with Eileen M Criggar • RE/MAX Realty Centre, Inc.
GET MORE INFORMATION
Agent | License ID: 0225193218 - VA, 5003479 - MD
+1(703) 298-7037 | jason@jasonandbonnie.com

