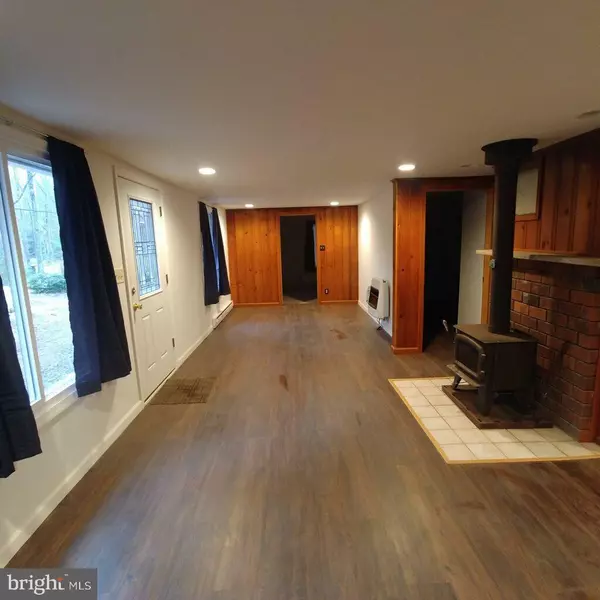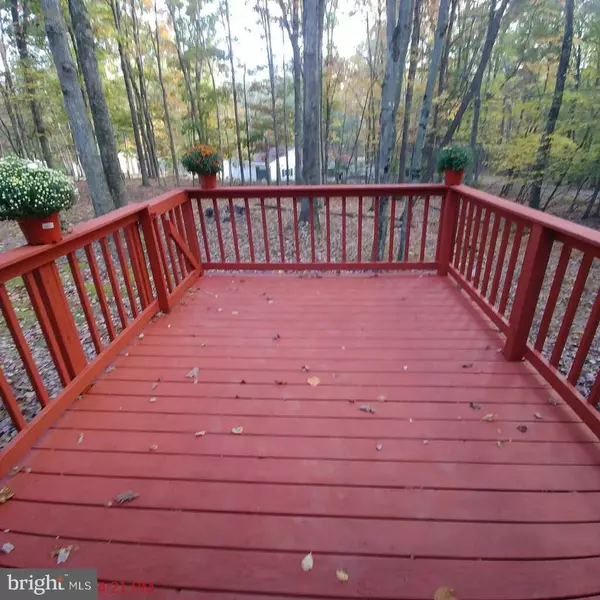$95,000
$99,990
5.0%For more information regarding the value of a property, please contact us for a free consultation.
2 Beds
2 Baths
1,000 SqFt
SOLD DATE : 01/13/2021
Key Details
Sold Price $95,000
Property Type Single Family Home
Sub Type Detached
Listing Status Sold
Purchase Type For Sale
Square Footage 1,000 sqft
Price per Sqft $95
Subdivision Hickory Hills (Foster Twp)
MLS Listing ID PALU103586
Sold Date 01/13/21
Style Ranch/Rambler
Bedrooms 2
Full Baths 1
Half Baths 1
HOA Fees $4/ann
HOA Y/N Y
Abv Grd Liv Area 1,000
Originating Board BRIGHT
Annual Tax Amount $789
Tax Year 2020
Lot Size 0.340 Acres
Acres 0.34
Property Description
Wow! This corner lot home has been beautifully renovated and is ready for a new owner! Located in the Hickory Hills community this 2 Bedroom 1 Bath home has an Updated Kitchen with New Counter Tops, New Tile Backsplash, Tile Flooring, Under Cabinet Lighting, New Microwave and Sink, and Oversized Living Room with Wood Burning Stove, Renovated Bathroom, Large Master Bedroom with New Carpet, Spacious all Seasons room with Heat and Ceiling Fans that leads to the Rear Deck. This home features New Flooring Throughout, New Oversized Windows, New Siding, New Water Heater, New Exterior and Interior Doors, LED Lighting, New Insulation and Humidistat Exhaust Fan in the Crawl Space. Located close to Jack Frost, Big Boulder, Lake Harmony, Pocono Speedway, White Water Rafting and many other attractions. Schedule your showing today!
Location
State PA
County Luzerne
Area Foster Twp (13723)
Zoning RESIDENTIAL
Rooms
Other Rooms Living Room, Primary Bedroom, Kitchen, Sun/Florida Room, Bathroom 2, Full Bath
Main Level Bedrooms 2
Interior
Interior Features Carpet, Wood Stove, Tub Shower, Ceiling Fan(s)
Hot Water Propane
Heating Wood Burn Stove, Baseboard - Electric
Cooling None
Flooring Tile/Brick, Laminated, Carpet
Equipment Oven/Range - Gas, Microwave
Furnishings No
Appliance Oven/Range - Gas, Microwave
Heat Source Electric, Wood
Exterior
Exterior Feature Deck(s), Enclosed
Water Access N
View Trees/Woods
Roof Type Composite
Accessibility None
Porch Deck(s), Enclosed
Garage N
Building
Story 1
Foundation Crawl Space
Sewer On Site Septic
Water Well-Shared
Architectural Style Ranch/Rambler
Level or Stories 1
Additional Building Above Grade, Below Grade
Structure Type Dry Wall
New Construction N
Schools
School District Hazleton Area
Others
Senior Community No
Tax ID 23-Q11S1-010-001-000
Ownership Fee Simple
SqFt Source Assessor
Horse Property N
Special Listing Condition Standard
Read Less Info
Want to know what your home might be worth? Contact us for a FREE valuation!

Our team is ready to help you sell your home for the highest possible price ASAP

Bought with Non Member • Metropolitan Regional Information Systems, Inc.
GET MORE INFORMATION
Agent | License ID: 0225193218 - VA, 5003479 - MD
+1(703) 298-7037 | jason@jasonandbonnie.com






