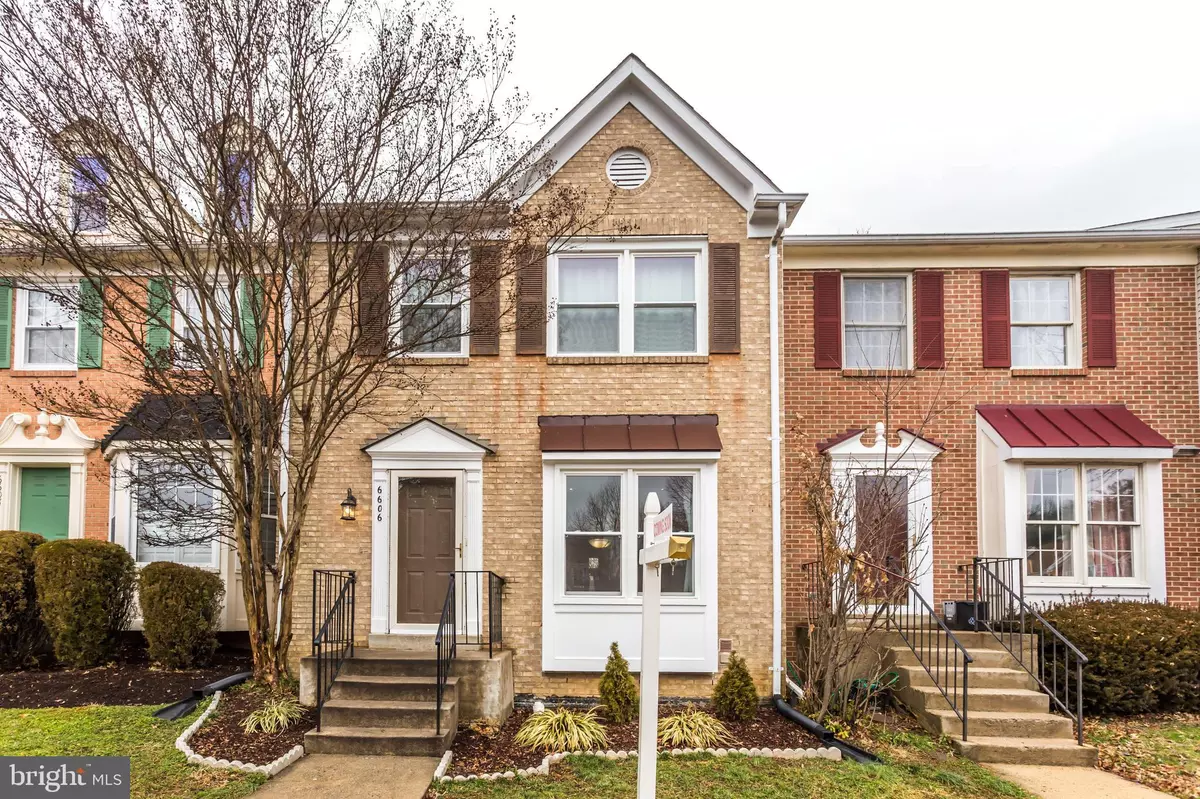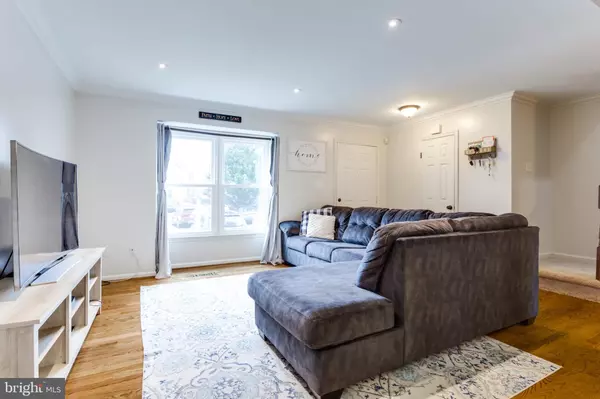$507,500
$509,900
0.5%For more information regarding the value of a property, please contact us for a free consultation.
3 Beds
4 Baths
2,052 SqFt
SOLD DATE : 04/08/2021
Key Details
Sold Price $507,500
Property Type Townhouse
Sub Type Interior Row/Townhouse
Listing Status Sold
Purchase Type For Sale
Square Footage 2,052 sqft
Price per Sqft $247
Subdivision Landsdowne
MLS Listing ID VAFX2000226
Sold Date 04/08/21
Style Colonial
Bedrooms 3
Full Baths 3
Half Baths 1
HOA Fees $101/qua
HOA Y/N Y
Abv Grd Liv Area 1,372
Originating Board BRIGHT
Year Built 1989
Annual Tax Amount $4,979
Tax Year 2021
Lot Size 1,400 Sqft
Acres 0.03
Property Description
Spacious 3 floor level townhome. The main floor features newly refinished hardwood floors, separate living & dining rooms with crown moldings and recessed lighting throughout, eat in kitchen with newly updated cabinets, countertops, Whirlpool stainless steel appliances and a sliding glass door that leads to a fenced back yard with a patio that is great for outdoor sitting. The finished basement features family with room with wood burning fireplace, designated office or a study room, full bath, laundry area and ample storage. The top floor has 3 bedrooms and 2 newly updated full bathrooms. Many lighting and plumbing fixtures throughout the house have been updated, all new interior door's hardware, New PELLA 250 series windows with transferable warranty and new exterior windows trim, new water heater, new sump pump, the main water pressure valve and all the water shutoff valves are recently replaced, the carpet on the 2nd floor and in the basement is replaced with antimicrobial and stain proof carpet. All this in a very a desirable community with several play grounds, tennis courts, basket ball court and a pool. Walking distance to major shopping plaza, Wegmans and Ft. Belvoir. Minutes away from 3 other major shopping plazas, Franconia Metro, Springfield Town Center. Close to FFX County pkwy. 395/495/95 - best location for commuters. 1 year of free to the buyers home warranty is also offered.
Location
State VA
County Fairfax
Zoning 304
Rooms
Other Rooms Living Room, Dining Room, Bedroom 3, Kitchen, Family Room, Bedroom 1, Laundry, Bathroom 1, Bathroom 2, Bathroom 3, Half Bath
Basement Full
Interior
Interior Features Air Filter System, Attic, Carpet, Ceiling Fan(s), Crown Moldings, Dining Area, Floor Plan - Open, Kitchen - Eat-In, Pantry, Tub Shower, Wood Floors
Hot Water Natural Gas
Cooling Central A/C
Fireplaces Number 1
Fireplaces Type Wood
Equipment Built-In Microwave, Dishwasher, Disposal, Dryer - Electric, Energy Efficient Appliances, Exhaust Fan, Humidifier, Oven/Range - Gas, Refrigerator, Washer, Water Heater
Fireplace Y
Window Features Bay/Bow,Energy Efficient,Low-E,Vinyl Clad
Appliance Built-In Microwave, Dishwasher, Disposal, Dryer - Electric, Energy Efficient Appliances, Exhaust Fan, Humidifier, Oven/Range - Gas, Refrigerator, Washer, Water Heater
Heat Source Natural Gas
Exterior
Garage Spaces 1.0
Parking On Site 1
Fence Wood
Utilities Available Cable TV Available, Electric Available, Natural Gas Available, Phone Available, Sewer Available, Water Available
Amenities Available Basketball Courts, Common Grounds, Jog/Walk Path, Pool - Outdoor, Swimming Pool, Tennis Courts, Tot Lots/Playground
Water Access N
Street Surface Black Top
Accessibility None
Total Parking Spaces 1
Garage N
Building
Story 3
Sewer Public Sewer
Water Public
Architectural Style Colonial
Level or Stories 3
Additional Building Above Grade, Below Grade
New Construction N
Schools
Elementary Schools Island Creek
Middle Schools Hayfield Secondary School
High Schools Hayfield
School District Fairfax County Public Schools
Others
Pets Allowed Y
HOA Fee Include Management,Pool(s),Reserve Funds,Road Maintenance,Snow Removal,Trash
Senior Community No
Tax ID 0992 07 0536
Ownership Fee Simple
SqFt Source Assessor
Acceptable Financing Cash, FHA, Conventional, VA, VHDA
Horse Property N
Listing Terms Cash, FHA, Conventional, VA, VHDA
Financing Cash,FHA,Conventional,VA,VHDA
Special Listing Condition Standard
Pets Allowed No Pet Restrictions
Read Less Info
Want to know what your home might be worth? Contact us for a FREE valuation!

Our team is ready to help you sell your home for the highest possible price ASAP

Bought with Nathan H Shapiro • Long & Foster Real Estate, Inc.

"My job is to find and attract mastery-based agents to the office, protect the culture, and make sure everyone is happy! "
GET MORE INFORMATION






