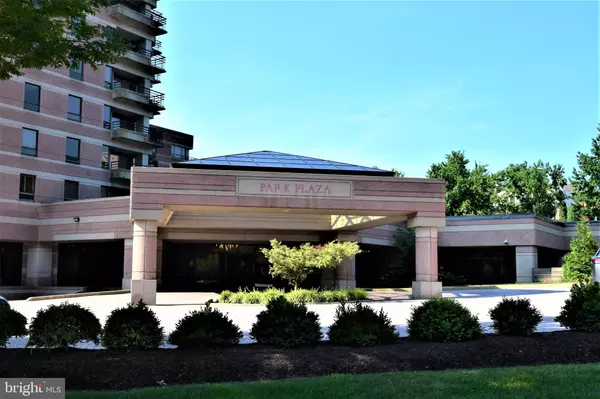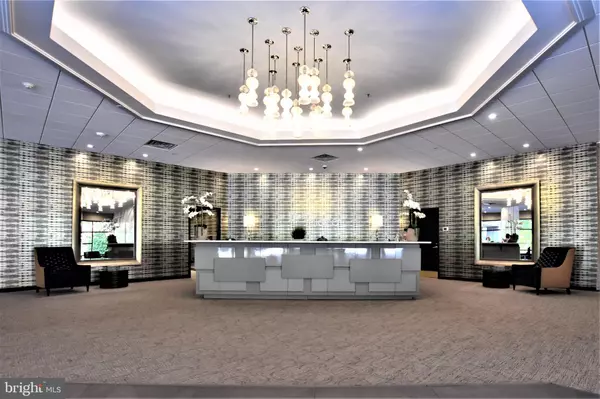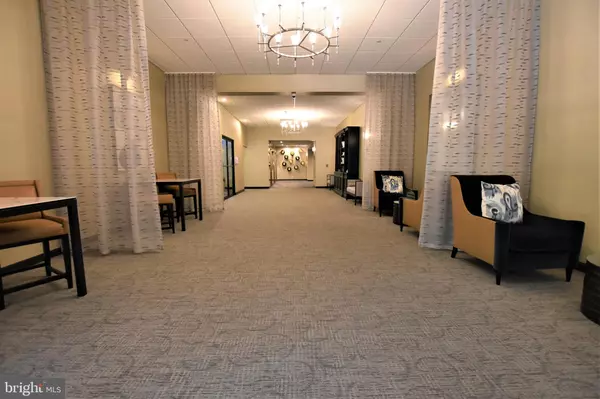$300,000
$299,999
For more information regarding the value of a property, please contact us for a free consultation.
2 Beds
2 Baths
1,270 SqFt
SOLD DATE : 11/03/2022
Key Details
Sold Price $300,000
Property Type Condo
Sub Type Condo/Co-op
Listing Status Sold
Purchase Type For Sale
Square Footage 1,270 sqft
Price per Sqft $236
Subdivision Park Plaza
MLS Listing ID DENC2028470
Sold Date 11/03/22
Style Contemporary
Bedrooms 2
Full Baths 2
Condo Fees $2,203/qua
HOA Y/N N
Abv Grd Liv Area 1,270
Originating Board BRIGHT
Year Built 1986
Annual Tax Amount $5,283
Tax Year 2020
Property Description
Affordable luxury living in prestigious Park Plaza! This terrific condo was fully renovated in 2021.! All new custom tile flooring throughout; kitchen gray octagon, bathrooms square travertine, living room, dining room, foyer hallway, bedrooms and all closets are 30x48 light neutral tiles from Avalon Flooring. Fully renovated kitchen features new quartz countertops, custom tile backsplash, all new Kemper soft-close cabinets, and all new stainless appliances from Hawkins and Sons. Updated kitchen lighting includes under cabinet dimmable lights, over the sink light, ceiling lights and Casablanca ceiling fan. Opened space between kitchen and dining room also provides a view of the city skyline. Both full baths were totally renovated with new fixtures,, lighting, and quartz counters. Crown moldings accent the living room, dining room, primary bedroom, hallway and foyer. At Park Plaza you'll appreciate the convenience and security of underground garage parking with inside access. The common areas and amenities at Park Plaza have recently completed a full renovation! You'll be able to enjoy the expanded fully equipped fitness center, a heated indoor pool with a separate hot tub, a huge sundeck, meeting and community rooms, and more! Take some time to investigate all the great features Park Plaza has to offer as well as the ideal location.
Please note: No smoking. No pets.
Location
State DE
County New Castle
Area Wilmington (30906)
Zoning 26R5-B
Rooms
Other Rooms Living Room, Dining Room, Primary Bedroom, Kitchen
Main Level Bedrooms 2
Interior
Hot Water Electric
Heating Forced Air
Cooling Central A/C
Flooring Tile/Brick
Equipment Built-In Microwave, Built-In Range, Dishwasher, Disposal, Dryer, Dryer - Front Loading, Oven - Self Cleaning, Oven/Range - Electric, Refrigerator, Stainless Steel Appliances, Washer, Washer - Front Loading, Washer/Dryer Stacked
Fireplace N
Appliance Built-In Microwave, Built-In Range, Dishwasher, Disposal, Dryer, Dryer - Front Loading, Oven - Self Cleaning, Oven/Range - Electric, Refrigerator, Stainless Steel Appliances, Washer, Washer - Front Loading, Washer/Dryer Stacked
Heat Source Electric
Laundry Washer In Unit, Dryer In Unit
Exterior
Parking Features Covered Parking, Garage Door Opener, Inside Access, Underground
Garage Spaces 1.0
Amenities Available Common Grounds, Community Center, Elevator, Fitness Center, Pool - Indoor, Reserved/Assigned Parking, Security
Water Access N
View City
Accessibility None
Total Parking Spaces 1
Garage Y
Building
Lot Description Other
Story 1
Unit Features Hi-Rise 9+ Floors
Sewer Public Sewer
Water Public
Architectural Style Contemporary
Level or Stories 1
Additional Building Above Grade, Below Grade
Structure Type Dry Wall
New Construction N
Schools
School District Red Clay Consolidated
Others
Pets Allowed N
HOA Fee Include Common Area Maintenance,Lawn Maintenance,Cable TV,Ext Bldg Maint,Health Club,Insurance,Management,Pool(s),Recreation Facility,Snow Removal,Trash
Senior Community No
Tax ID 26-021.10-069.C.0504
Ownership Condominium
Security Features 24 hour security,Desk in Lobby,Surveillance Sys,Smoke Detector,Security Gate,Exterior Cameras
Acceptable Financing Conventional, Cash
Horse Property N
Listing Terms Conventional, Cash
Financing Conventional,Cash
Special Listing Condition Standard
Read Less Info
Want to know what your home might be worth? Contact us for a FREE valuation!

Our team is ready to help you sell your home for the highest possible price ASAP

Bought with James Kosh • First Heritage Realty Alliance, LLC
GET MORE INFORMATION
Agent | License ID: 0225193218 - VA, 5003479 - MD
+1(703) 298-7037 | jason@jasonandbonnie.com






