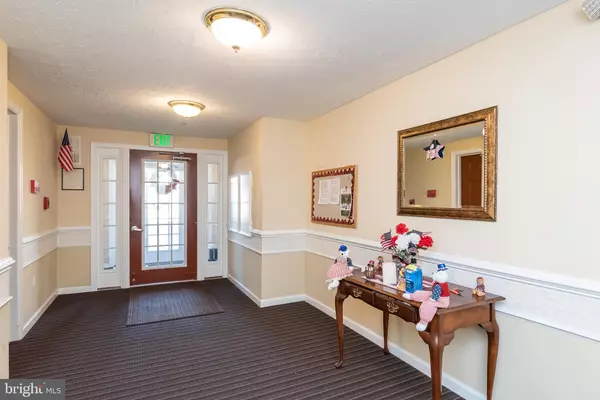$280,000
$285,000
1.8%For more information regarding the value of a property, please contact us for a free consultation.
2 Beds
2 Baths
1,658 SqFt
SOLD DATE : 09/29/2020
Key Details
Sold Price $280,000
Property Type Condo
Sub Type Condo/Co-op
Listing Status Sold
Purchase Type For Sale
Square Footage 1,658 sqft
Price per Sqft $168
Subdivision Windsor At Perry Hall Farms
MLS Listing ID MDBC500438
Sold Date 09/29/20
Style Unit/Flat
Bedrooms 2
Full Baths 2
Condo Fees $220/mo
HOA Y/N N
Abv Grd Liv Area 1,658
Originating Board BRIGHT
Year Built 2003
Annual Tax Amount $3,954
Tax Year 2019
Property Description
WOW - what a large condominium. This is a 4th floor penthouse unit facing away from Honeygo Blvd which makes it super quiet. No one living above you. Private balcony. This community is close to Honeygo Village, White Marsh Mall, and plenty of restaurants. Many amenities at your fingertips. Close to major routes. No grass to mow - no snow to shovel. Assigned parking space so you always know where to park. Plenty of unmarked visitor parking for your guests. This building features a secure entry with a buzzer system in the vestibule. You can access the unit by stairs or elevator. Lovely common areas include a walking path. Upon entrance you will see the open layout with vaulted ceilings, crown moldings and feature wall has a cozy gas fireplace. Bright natural light makes you feel at home. Large walk in storage closet and coat closet in foyer. Large living room suitable for all types of furniture. There is a breakfast bar overlooking the kitchen sink with stools and a breakfast/sunroom off the kitchen/ living room area to put a table/chairs. Plus there is a formal dining room open to the living room. Large master bedroom with sitting area. Vaulted ceilings give a grand feeling. Spacious master bath and large walk in closet are features of this master suite. The closet conveniently includes a built-in ironing center. The second bedroom is off the living room with a full bath beside it. Washer and Dryer with storage next to kitchen. Open Kitchen with lots of storage. Wi-fi thermostat installed to control the temperature while away from home. New refrigerator in 2018. New Hot Water Heater and Air Conditioning Unit/Furnace replaced in 2016. Furnishings negotiable. This unit has been well maintained and spotless. Learn to live a relaxed life! Come see your new home before it's gone!
Location
State MD
County Baltimore
Zoning RESIDENTIAL
Rooms
Main Level Bedrooms 2
Interior
Interior Features Breakfast Area, Carpet, Ceiling Fan(s), Dining Area, Elevator, Floor Plan - Open, Kitchen - Eat-In, Primary Bath(s), Sprinkler System, Walk-in Closet(s), Intercom
Hot Water Natural Gas
Cooling Central A/C, Ceiling Fan(s)
Flooring Carpet
Fireplaces Number 1
Fireplaces Type Gas/Propane
Equipment Built-In Microwave, Dishwasher, Dryer, Washer, Stove, Disposal, Refrigerator, Icemaker, Water Heater
Fireplace Y
Appliance Built-In Microwave, Dishwasher, Dryer, Washer, Stove, Disposal, Refrigerator, Icemaker, Water Heater
Heat Source Natural Gas
Exterior
Amenities Available Common Grounds, Elevator, Jog/Walk Path, Reserved/Assigned Parking
Water Access N
Accessibility 36\"+ wide Halls, Elevator
Garage N
Building
Story 1
Unit Features Garden 1 - 4 Floors
Sewer Public Sewer
Water Public
Architectural Style Unit/Flat
Level or Stories 1
Additional Building Above Grade, Below Grade
Structure Type Vaulted Ceilings
New Construction N
Schools
School District Baltimore County Public Schools
Others
Pets Allowed Y
HOA Fee Include Common Area Maintenance,Lawn Maintenance,Snow Removal,Trash,Sewer,Water
Senior Community No
Tax ID 04112400002967
Ownership Condominium
Security Features Intercom,Main Entrance Lock
Special Listing Condition Standard
Pets Allowed Size/Weight Restriction
Read Less Info
Want to know what your home might be worth? Contact us for a FREE valuation!

Our team is ready to help you sell your home for the highest possible price ASAP

Bought with Mary L Windsor • Century 21 Don Gurney
GET MORE INFORMATION
Agent | License ID: 0225193218 - VA, 5003479 - MD
+1(703) 298-7037 | jason@jasonandbonnie.com






