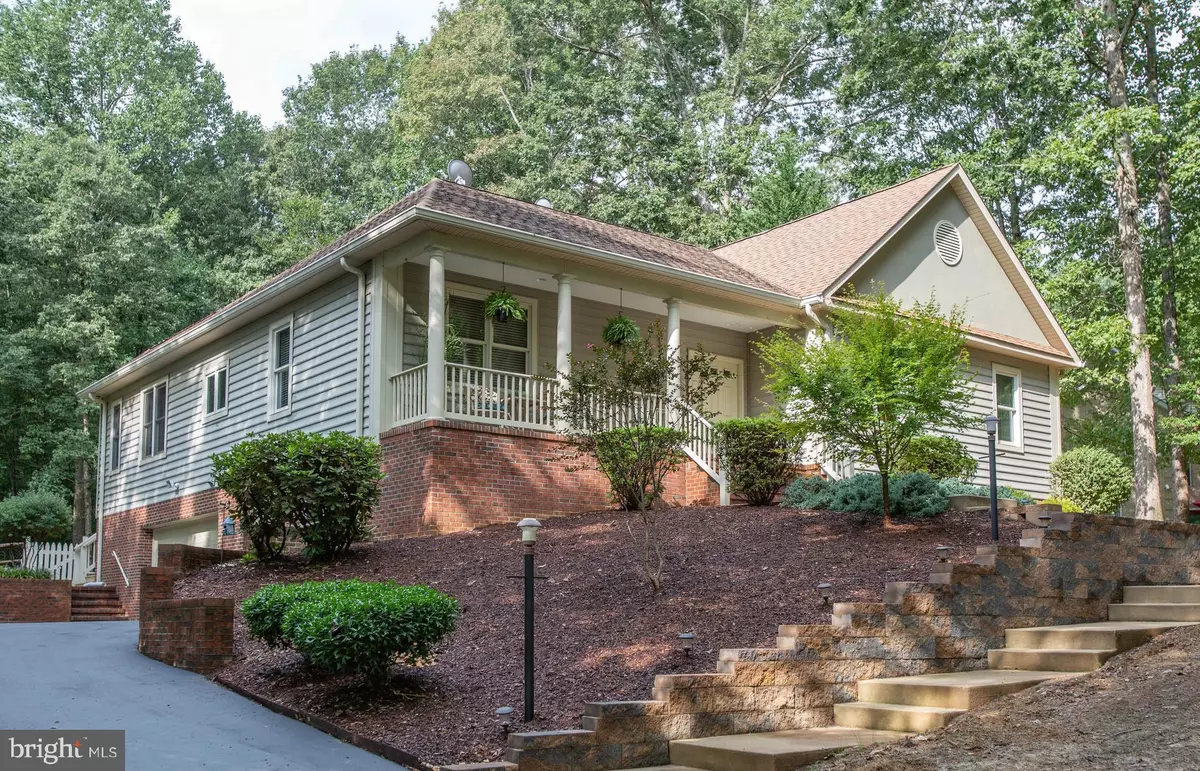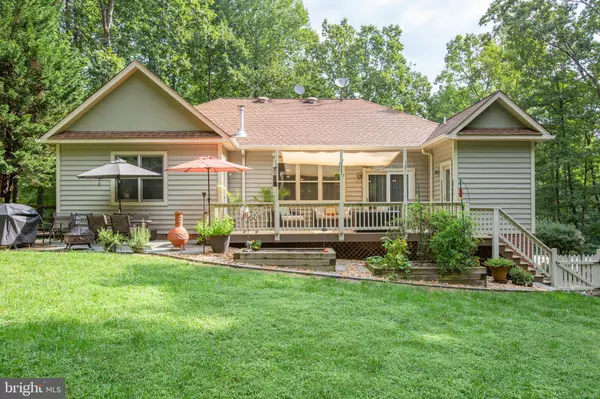$475,000
$475,000
For more information regarding the value of a property, please contact us for a free consultation.
3 Beds
3 Baths
2,922 SqFt
SOLD DATE : 10/14/2020
Key Details
Sold Price $475,000
Property Type Single Family Home
Sub Type Detached
Listing Status Sold
Purchase Type For Sale
Square Footage 2,922 sqft
Price per Sqft $162
Subdivision The Laurels
MLS Listing ID VASP224740
Sold Date 10/14/20
Style Contemporary
Bedrooms 3
Full Baths 3
HOA Fees $90/qua
HOA Y/N Y
Abv Grd Liv Area 2,522
Originating Board BRIGHT
Year Built 2002
Annual Tax Amount $3,234
Tax Year 2020
Lot Size 1.690 Acres
Acres 1.69
Property Description
Incredible custom built, one owner contemporary home in The Laurels, a gated community tucked in the heart of Spotsylvania and only a couple minutes to the now thriving Spotsylvania Courthouse area. If you are looking for an open floor plan, this home is for you. Huge, open kitchen and living area with multiple options for dining. Kitchen island and a large curved breakfast bar, table space too! There is also a separate formal dining room. Gorgeous, stacked slate wall with gas FP and surround tv system. Mud room off of the kitchen leading out to the deck and patio and huge fenced back yard. Spacious Owner's suite, bathroom, walk in closet with custom shelving and a private door out to the patio. The lower level has an office with an exterior entrance to the driveway...perfect for today's "work from home" environment! There is also a full bath on the lower level and an approximately 1,500 sf open "improved" space that could be finished or left as is for a home gym or many other possibilities. There is a drive under, side load 2 car garage with a bonus extended storage area. See the floor plans in the photos.
Location
State VA
County Spotsylvania
Zoning RU
Rooms
Other Rooms Dining Room, Primary Bedroom, Bedroom 2, Bedroom 3, Kitchen, Family Room, Mud Room, Office, Storage Room
Basement Connecting Stairway, Daylight, Partial, Garage Access, Outside Entrance, Interior Access, Partially Finished, Walkout Level, Windows, Workshop
Main Level Bedrooms 3
Interior
Interior Features Attic, Breakfast Area, Bar, Ceiling Fan(s), Carpet, Combination Kitchen/Living, Family Room Off Kitchen, Floor Plan - Open, Formal/Separate Dining Room, Kitchen - Island, Kitchen - Table Space, Primary Bath(s), Recessed Lighting, Walk-in Closet(s), Water Treat System, Wood Floors, Dining Area
Hot Water Electric
Heating Forced Air
Cooling Central A/C
Flooring Carpet, Hardwood, Ceramic Tile
Fireplaces Number 1
Fireplaces Type Fireplace - Glass Doors, Corner, Gas/Propane
Equipment Cooktop, Dishwasher, Disposal, Dryer, Icemaker, Oven - Double, Refrigerator, Washer, Water Conditioner - Owned
Fireplace Y
Appliance Cooktop, Dishwasher, Disposal, Dryer, Icemaker, Oven - Double, Refrigerator, Washer, Water Conditioner - Owned
Heat Source Electric, Propane - Owned
Laundry Main Floor
Exterior
Exterior Feature Porch(es), Patio(s), Deck(s)
Parking Features Garage - Side Entry, Garage Door Opener, Basement Garage, Inside Access, Additional Storage Area
Garage Spaces 6.0
Fence Rear
Amenities Available Water/Lake Privileges, Picnic Area, Lake, Gated Community, Common Grounds
Water Access N
Roof Type Architectural Shingle
Accessibility None
Porch Porch(es), Patio(s), Deck(s)
Attached Garage 2
Total Parking Spaces 6
Garage Y
Building
Lot Description Backs to Trees, Partly Wooded, Rear Yard, Trees/Wooded
Story 2
Sewer Septic = # of BR
Water Well
Architectural Style Contemporary
Level or Stories 2
Additional Building Above Grade, Below Grade
New Construction N
Schools
Elementary Schools Spotsylvania
Middle Schools Spotsylvania
High Schools Spotsylvania
School District Spotsylvania County Public Schools
Others
HOA Fee Include Common Area Maintenance,Security Gate
Senior Community No
Tax ID 47C1-9-
Ownership Fee Simple
SqFt Source Assessor
Special Listing Condition Standard
Read Less Info
Want to know what your home might be worth? Contact us for a FREE valuation!

Our team is ready to help you sell your home for the highest possible price ASAP

Bought with Alexander L Belcher • Belcher Real Estate, LLC.
GET MORE INFORMATION
Agent | License ID: 0225193218 - VA, 5003479 - MD
+1(703) 298-7037 | jason@jasonandbonnie.com






