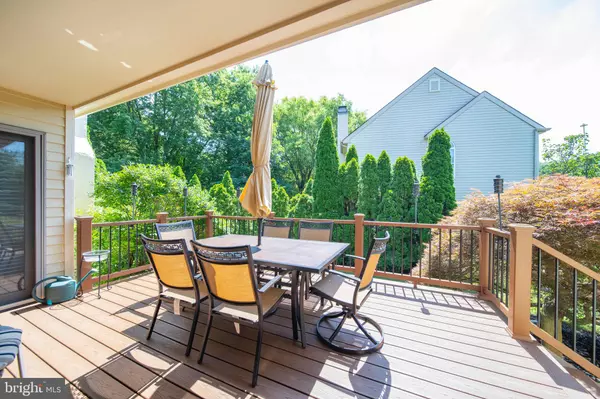$575,000
$585,500
1.8%For more information regarding the value of a property, please contact us for a free consultation.
4 Beds
6 Baths
3,275 SqFt
SOLD DATE : 09/25/2020
Key Details
Sold Price $575,000
Property Type Single Family Home
Sub Type Detached
Listing Status Sold
Purchase Type For Sale
Square Footage 3,275 sqft
Price per Sqft $175
Subdivision Gardens Penny Lane
MLS Listing ID DENC505978
Sold Date 09/25/20
Style Contemporary
Bedrooms 4
Full Baths 4
Half Baths 2
HOA Y/N N
Abv Grd Liv Area 3,275
Originating Board BRIGHT
Year Built 1991
Annual Tax Amount $5,003
Tax Year 2020
Lot Size 9,583 Sqft
Acres 0.22
Lot Dimensions 86.20 x 110.00
Property Description
Situated on a private culta-sac neighborhood of upscale homes is this beautiful 4 bedroom contemporary with 4.2 baths on a professionally landscaped yard with underground sprinkler system. One of the best new features is the kitchen with upgraded stainless appliances, granite counters, backsplash, island, breakfast nook. double ovens, drawer microwave, gas cooking all a plus for the gourmet kitchen which opens to the family room. In addition to an open foyer is a spacious first floor main bedroom with two large closets, gracious size bath with new shower. The living room has a gas fireplace and a wood burning fireplace in the family room. There are hardwood floors on the first floor level. This is a great home for entertaining with the open floor plan and vaulted ceilings. The 2nd level has three gracious size bedrooms and a small office with 3 full baths on the 2nd level. If you need more living space there is the large finished basement. The rear deck is also new with composite materials and upgraded railings and speakers. For peace of mind there is an owned security system and keyless entry.This home is definitely one of a kind, beautifully maintained, spacious, secluded neighborhood, minutes to Shellcrest Community Pool, shopping and I-95. Definitely a home you will want to our on your tour..
Location
State DE
County New Castle
Area Brandywine (30901)
Zoning NC6.5
Rooms
Other Rooms Living Room, Dining Room, Primary Bedroom, Bedroom 2, Bedroom 3, Family Room, Bedroom 1, Laundry, Office, Bathroom 1, Bathroom 2, Bathroom 3, Bonus Room, Half Bath
Basement Full
Main Level Bedrooms 1
Interior
Hot Water Natural Gas
Heating Forced Air
Cooling Central A/C
Fireplaces Number 2
Equipment Built-In Microwave, Built-In Range, Central Vacuum, Cooktop, Dishwasher, Disposal, Oven - Double, Oven - Wall, Range Hood, Refrigerator, Stainless Steel Appliances, Water Heater
Appliance Built-In Microwave, Built-In Range, Central Vacuum, Cooktop, Dishwasher, Disposal, Oven - Double, Oven - Wall, Range Hood, Refrigerator, Stainless Steel Appliances, Water Heater
Heat Source Natural Gas
Exterior
Parking Features Garage - Side Entry
Garage Spaces 2.0
Water Access N
Accessibility None
Attached Garage 2
Total Parking Spaces 2
Garage Y
Building
Story 2
Sewer Public Sewer
Water Public
Architectural Style Contemporary
Level or Stories 2
Additional Building Above Grade, Below Grade
New Construction N
Schools
School District Brandywine
Others
Senior Community No
Tax ID 06-092.00-369
Ownership Fee Simple
SqFt Source Assessor
Acceptable Financing Conventional, Cash, FHA
Listing Terms Conventional, Cash, FHA
Financing Conventional,Cash,FHA
Special Listing Condition Standard
Read Less Info
Want to know what your home might be worth? Contact us for a FREE valuation!

Our team is ready to help you sell your home for the highest possible price ASAP

Bought with Mike Reyman • BHHS Fox & Roach-Media
GET MORE INFORMATION
Agent | License ID: 0225193218 - VA, 5003479 - MD
+1(703) 298-7037 | jason@jasonandbonnie.com






