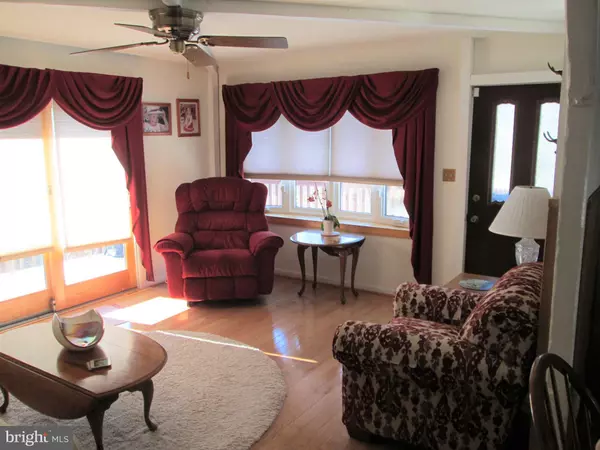$380,000
$374,987
1.3%For more information regarding the value of a property, please contact us for a free consultation.
3 Beds
2 Baths
2,040 SqFt
SOLD DATE : 03/31/2021
Key Details
Sold Price $380,000
Property Type Single Family Home
Sub Type Detached
Listing Status Sold
Purchase Type For Sale
Square Footage 2,040 sqft
Price per Sqft $186
Subdivision Boulevard Park
MLS Listing ID MDAA459004
Sold Date 03/31/21
Style Raised Ranch/Rambler
Bedrooms 3
Full Baths 2
HOA Y/N N
Abv Grd Liv Area 1,040
Originating Board BRIGHT
Year Built 1976
Annual Tax Amount $3,625
Tax Year 2021
Lot Size 10,500 Sqft
Acres 0.24
Property Description
Open House THIS Sunday from 11am-2pm (28Feb)! All attendees must wear masks and we ask that you be patient and respectful of others. Raised Rancher in Boulevard Park - huge wrap around porch, screened room addition off primary bedroom that leads to a rear deck, finished lower level including wood burning fireplace, a driveway that can accommodate more than 8 cars, fenced yard and large detached shed with electric. The main floor has a spacious Living Room, Dining Room and Kitchen all with hardwood flooring. The kitchen has granite counter tops, a dishwasher, a smooth-top (cerran) stove, a built-in microwave and dual sink. The primary bedroom connects directly to the screened porch thru a sliding glass door, and there is a rear deck off the screened porch, too. The main bathroom has been beautifully updated and includes a tile surround deep soaking tub, ceramic tile floor and a large built-in linen closet. The lower level is almost completely finished and has a generously-sized family room with a stone/masonry wood burning fireplace, exposed accents beams, a separate laundry room and an additional room that can be used as a bedroom/office/den/storage, whatever room, connects to the walk-out stairway. This home sits alongside of an area that cannot be developed, too.
Location
State MD
County Anne Arundel
Zoning R2
Rooms
Other Rooms Living Room, Dining Room, Bedroom 3, Kitchen, Family Room, Bedroom 1, Bathroom 1, Bathroom 2
Basement Connecting Stairway, Full, Fully Finished, Sump Pump, Windows
Main Level Bedrooms 2
Interior
Interior Features Wood Floors, Entry Level Bedroom, Ceiling Fan(s), Carpet, Dining Area
Hot Water Electric
Heating Forced Air
Cooling Central A/C, Ceiling Fan(s)
Flooring Carpet, Ceramic Tile, Hardwood
Fireplaces Number 1
Fireplaces Type Mantel(s), Stone
Equipment Built-In Microwave, Dishwasher, Dryer - Electric, Exhaust Fan, Refrigerator, Stove, Water Heater
Fireplace Y
Window Features Bay/Bow,Double Pane,Screens,Vinyl Clad
Appliance Built-In Microwave, Dishwasher, Dryer - Electric, Exhaust Fan, Refrigerator, Stove, Water Heater
Heat Source Oil
Laundry Basement, Dryer In Unit, Washer In Unit
Exterior
Exterior Feature Deck(s), Porch(es), Wrap Around, Screened
Garage Spaces 12.0
Fence Privacy, Split Rail
Utilities Available Cable TV Available, Multiple Phone Lines
Amenities Available Beach, Boat Ramp, Club House, Common Grounds, Picnic Area, Tot Lots/Playground
Water Access Y
Roof Type Architectural Shingle
Street Surface Black Top
Accessibility None
Porch Deck(s), Porch(es), Wrap Around, Screened
Road Frontage City/County
Total Parking Spaces 12
Garage N
Building
Lot Description Level
Story 2
Foundation Block
Sewer Community Septic Tank, Private Septic Tank
Water Well
Architectural Style Raised Ranch/Rambler
Level or Stories 2
Additional Building Above Grade, Below Grade
Structure Type Dry Wall
New Construction N
Schools
Elementary Schools Bodkin
Middle Schools Chesapeake Bay
High Schools Chesapeake
School District Anne Arundel County Public Schools
Others
Pets Allowed Y
HOA Fee Include Pier/Dock Maintenance,Recreation Facility
Senior Community No
Tax ID 020313890004838
Ownership Fee Simple
SqFt Source Assessor
Security Features Carbon Monoxide Detector(s),Security System,Smoke Detector
Acceptable Financing Conventional, FHA, VA, Cash
Listing Terms Conventional, FHA, VA, Cash
Financing Conventional,FHA,VA,Cash
Special Listing Condition Standard
Pets Allowed No Pet Restrictions
Read Less Info
Want to know what your home might be worth? Contact us for a FREE valuation!

Our team is ready to help you sell your home for the highest possible price ASAP

Bought with Michele Schmidt • Keller Williams Flagship of Maryland
GET MORE INFORMATION
Agent | License ID: 0225193218 - VA, 5003479 - MD
+1(703) 298-7037 | jason@jasonandbonnie.com






