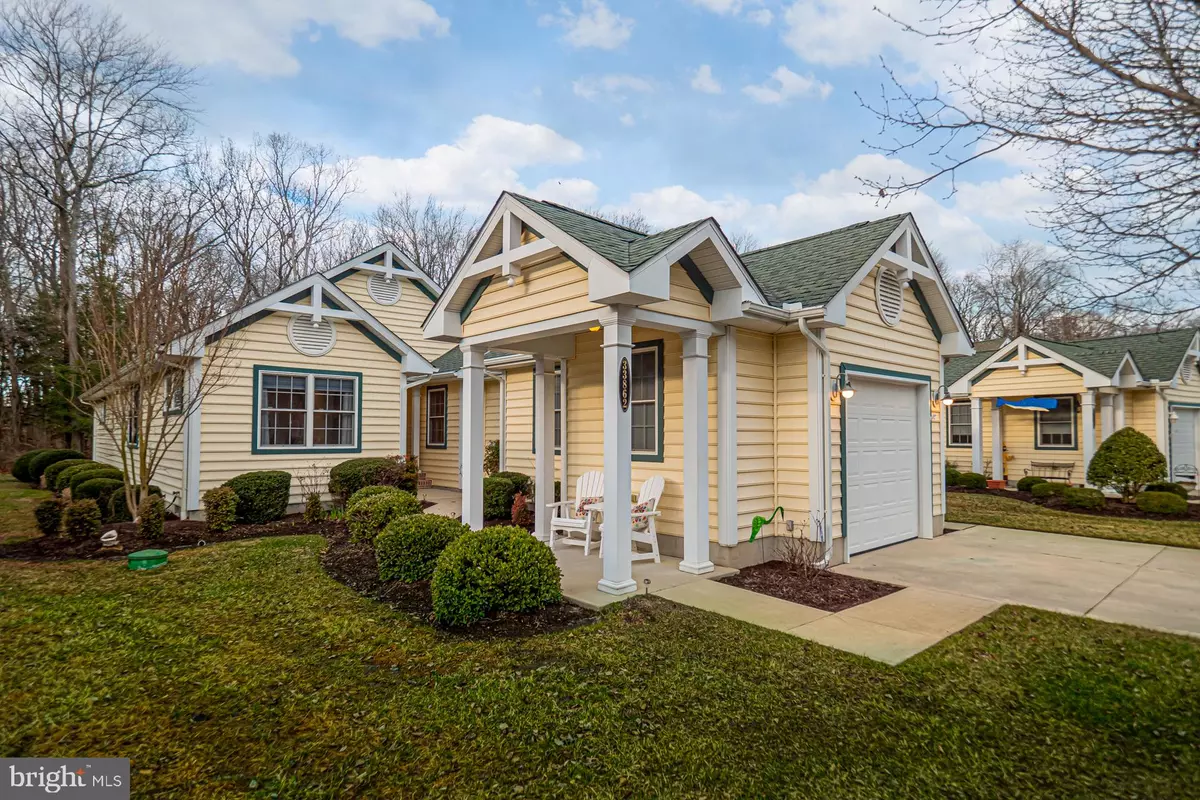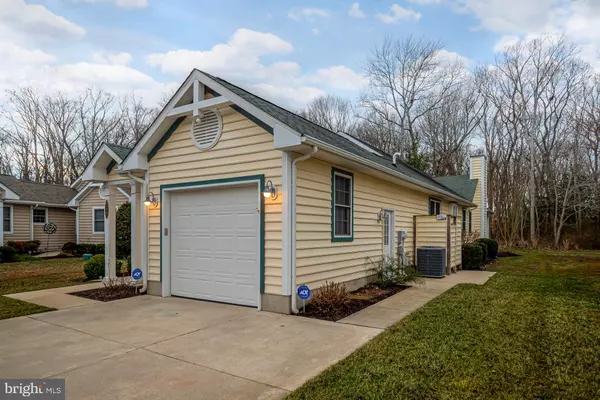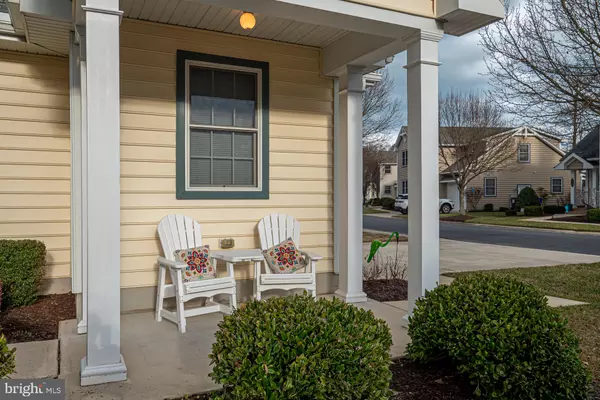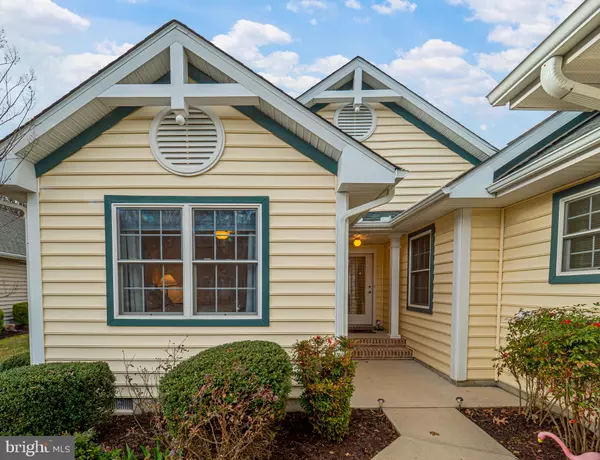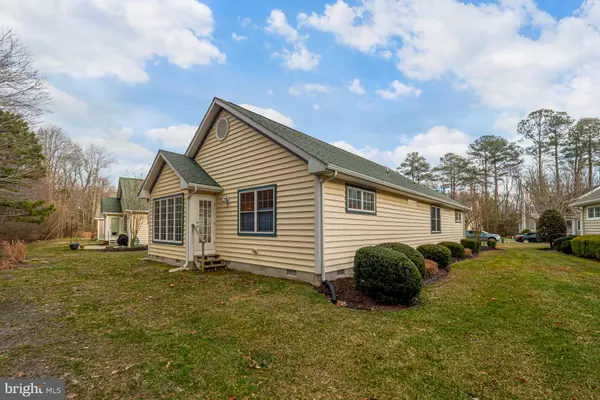$330,000
$334,999
1.5%For more information regarding the value of a property, please contact us for a free consultation.
3 Beds
2 Baths
1,900 SqFt
SOLD DATE : 04/15/2020
Key Details
Sold Price $330,000
Property Type Condo
Sub Type Condo/Co-op
Listing Status Sold
Purchase Type For Sale
Square Footage 1,900 sqft
Price per Sqft $173
Subdivision Waterside
MLS Listing ID DESU155406
Sold Date 04/15/20
Style Ranch/Rambler
Bedrooms 3
Full Baths 2
Condo Fees $279/qua
HOA Fees $269/qua
HOA Y/N Y
Abv Grd Liv Area 1,900
Originating Board BRIGHT
Year Built 2004
Annual Tax Amount $691
Tax Year 2019
Lot Dimensions 0.00 x 0.00
Property Description
As soon as you walk through the front door you will be in awe of this spacious fee simple ranch home! Beautifully situated on a wooded homesite and private cul-de-sac, you can't ask for a better location within the Waterside community. The floor plan offers two guest bedrooms in the front of the home and a secluded master suite in the rear of the home. The large kitchen and dinette area overlook the formal dining area and oversized great room with a gas fireplace. The master suite features a large walk-in closet and a spacious walk-in tiled shower. Come home after spending hours at the beach or at the community pool and rinse off in your outdoor shower! Kick back and relax as all of the lawn maintenance is included and the lawn irrigation system is tied to the community well so you don't have to pay for watering your lawn! Located a mere 2.1 miles from the Bethany Beach Boardwalk you can easily bike into town or hop in the car and be there within minutes! Recently painted and in mint condition, this home is an absolute must-see!
Location
State DE
County Sussex
Area Baltimore Hundred (31001)
Zoning RC
Rooms
Main Level Bedrooms 3
Interior
Interior Features Carpet, Ceiling Fan(s), Dining Area, Entry Level Bedroom, Family Room Off Kitchen, Pantry, Recessed Lighting, Walk-in Closet(s), Window Treatments
Heating Forced Air
Cooling Central A/C
Flooring Carpet, Ceramic Tile
Fireplaces Number 1
Fireplaces Type Gas/Propane
Equipment Dishwasher, Disposal, Dryer - Electric, Microwave, Washer, Water Heater, Oven/Range - Gas
Fireplace Y
Appliance Dishwasher, Disposal, Dryer - Electric, Microwave, Washer, Water Heater, Oven/Range - Gas
Heat Source Propane - Leased
Exterior
Parking Features Garage - Front Entry
Garage Spaces 1.0
Utilities Available Under Ground
Water Access N
Roof Type Architectural Shingle
Accessibility Doors - Lever Handle(s)
Attached Garage 1
Total Parking Spaces 1
Garage Y
Building
Story 1
Foundation Crawl Space
Sewer Public Sewer
Water Public
Architectural Style Ranch/Rambler
Level or Stories 1
Additional Building Above Grade, Below Grade
Structure Type Dry Wall,High
New Construction N
Schools
School District Indian River
Others
Senior Community No
Tax ID 134-17.00-14.00-19
Ownership Fee Simple
SqFt Source Estimated
Acceptable Financing Cash, Conventional, FHA, VA
Horse Property N
Listing Terms Cash, Conventional, FHA, VA
Financing Cash,Conventional,FHA,VA
Special Listing Condition Standard
Read Less Info
Want to know what your home might be worth? Contact us for a FREE valuation!

Our team is ready to help you sell your home for the highest possible price ASAP

Bought with SHIRLEY E. KALVINSKY • Jack Lingo - Rehoboth
GET MORE INFORMATION
Agent | License ID: 0225193218 - VA, 5003479 - MD
+1(703) 298-7037 | jason@jasonandbonnie.com

