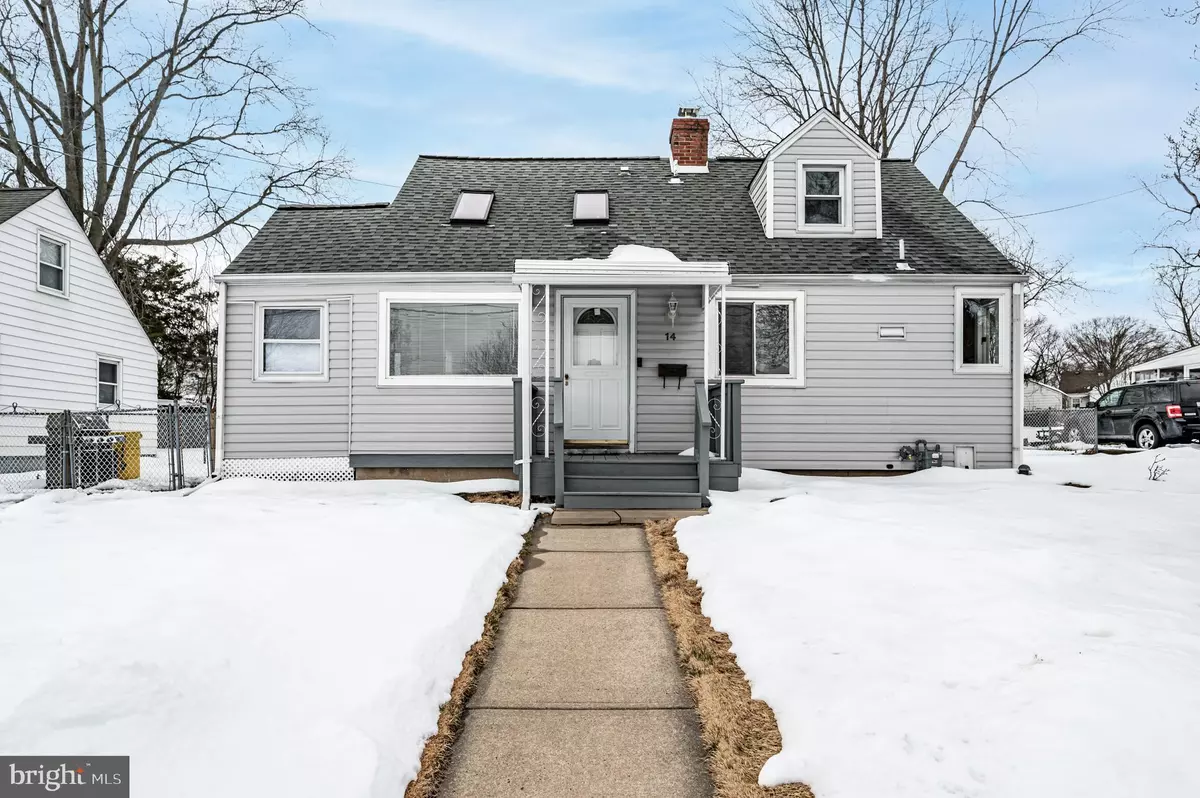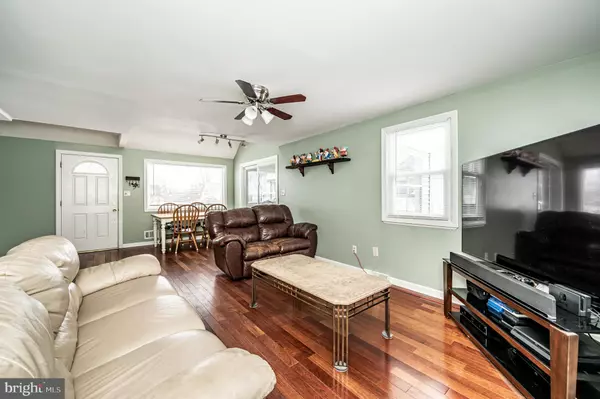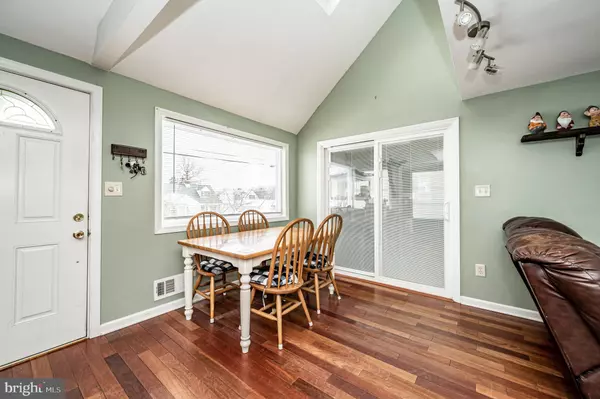$265,000
$225,000
17.8%For more information regarding the value of a property, please contact us for a free consultation.
3 Beds
2 Baths
1,236 SqFt
SOLD DATE : 05/24/2021
Key Details
Sold Price $265,000
Property Type Single Family Home
Sub Type Detached
Listing Status Sold
Purchase Type For Sale
Square Footage 1,236 sqft
Price per Sqft $214
Subdivision Brae Burn Heights
MLS Listing ID NJME308136
Sold Date 05/24/21
Style Cape Cod
Bedrooms 3
Full Baths 2
HOA Y/N N
Abv Grd Liv Area 1,236
Originating Board BRIGHT
Year Built 1950
Annual Tax Amount $6,271
Tax Year 2019
Lot Size 6,562 Sqft
Acres 0.15
Lot Dimensions 65.00 x 100.96
Property Description
Highest & Best Offers Due Sunday 2/28 by 8pm. Super charming Cape Cod home thats oozing w/big ticket updates. YOU DONT WANT TO MISS OUT! Step right in to a airy layout w/a LR DR combo that is soaked w/sun. Skylights in the Vaulted ceiling truly brighten up the space, the hard wood flrs shine like new & the earthy tones are crisp & refreshing. Brand New kitchen is only 3 yrs young w/GE Stainless Steel D/W, Microwave & Stove, lots of cab storage, granite counters & gorgeous backsplash. Enclosed porch/Sunroom has access to the rear of the home. 1st Flr Bedroom has crown molding & neutral colors-easy to customize! 2 top Flr Bedrooms are a really great size. 2 Full baths are very convenient. Finished basement is the perfect Rec Space to relax & unwind. HWH is only 2 weeks old w/a 10 yr warranty. CAC replaced in 2019. Furnace updated in 2018. Brand new (2020) water line. Waterproofed basement w/lifetime warranty. Massive backyard. Unbeatable location. What more could you ask for!? Truly, a MUST SEE
Location
State NJ
County Mercer
Area Ewing Twp (21102)
Zoning R-2
Rooms
Other Rooms Living Room, Dining Room, Bedroom 2, Bedroom 3, Kitchen, Bedroom 1, Sun/Florida Room, Recreation Room, Full Bath
Basement Partially Finished
Main Level Bedrooms 1
Interior
Interior Features Carpet, Ceiling Fan(s), Combination Dining/Living, Crown Moldings, Skylight(s), Stall Shower, Upgraded Countertops, Tub Shower, Wood Floors
Hot Water Natural Gas
Heating Forced Air
Cooling Central A/C, Ceiling Fan(s)
Flooring Carpet, Wood, Vinyl
Equipment Built-In Microwave, Dishwasher, Dryer, Freezer, Oven/Range - Electric, Washer
Fireplace N
Window Features Skylights
Appliance Built-In Microwave, Dishwasher, Dryer, Freezer, Oven/Range - Electric, Washer
Heat Source Natural Gas
Laundry Basement
Exterior
Exterior Feature Enclosed, Porch(es)
Garage Spaces 2.0
Fence Wire
Utilities Available Electric Available, Natural Gas Available
Water Access N
Roof Type Asphalt,Shingle
Accessibility None
Porch Enclosed, Porch(es)
Total Parking Spaces 2
Garage N
Building
Lot Description Level
Story 2
Sewer Public Sewer
Water Public
Architectural Style Cape Cod
Level or Stories 2
Additional Building Above Grade, Below Grade
Structure Type Vaulted Ceilings
New Construction N
Schools
Elementary Schools Antheil
Middle Schools Gilmore J. Fisher M.S.
High Schools Ewing H.S.
School District Ewing Township Public Schools
Others
Senior Community No
Tax ID 02-00118 02-00043
Ownership Fee Simple
SqFt Source Assessor
Acceptable Financing Cash, Conventional
Horse Property N
Listing Terms Cash, Conventional
Financing Cash,Conventional
Special Listing Condition Standard
Read Less Info
Want to know what your home might be worth? Contact us for a FREE valuation!

Our team is ready to help you sell your home for the highest possible price ASAP

Bought with Debbie Nessim • RE/MAX Competitive Edge-Metuchen
GET MORE INFORMATION
Agent | License ID: 0225193218 - VA, 5003479 - MD
+1(703) 298-7037 | jason@jasonandbonnie.com






