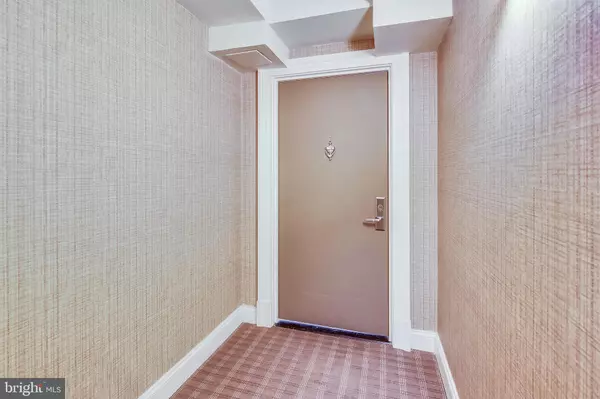$400,000
$399,000
0.3%For more information regarding the value of a property, please contact us for a free consultation.
2 Beds
2 Baths
1,386 SqFt
SOLD DATE : 01/07/2021
Key Details
Sold Price $400,000
Property Type Condo
Sub Type Condo/Co-op
Listing Status Sold
Purchase Type For Sale
Square Footage 1,386 sqft
Price per Sqft $288
Subdivision Grosvenor Park
MLS Listing ID MDMC728234
Sold Date 01/07/21
Style Traditional
Bedrooms 2
Full Baths 2
Condo Fees $766/mo
HOA Y/N N
Abv Grd Liv Area 1,386
Originating Board BRIGHT
Year Built 1986
Annual Tax Amount $4,727
Tax Year 2020
Property Description
OPEN HOUSE SUNDAY 12/13 2-4 PM!!! Great Location!!!! 2 Bedrooms & 2 Baths corner condo over 1386 sq ft in a luxury pet friendly building . Garage space conveys with the condo. Gleaming wood floors in foyer, living and dining room. Lots of large sized windows makes this unit light and bright. Both bedrooms have large walk in closets. The circular private balcony is a wow factor due to the large footprint. Kitchen offers an abundance of maple cabinets, granite counters, stainless steel appliances, pass thru to dining area and a breakfast bar. Washer & Dryer in the condo too!!! Condo was just painted and professionally cleaned, all you need to do is move right in. Building amenities include 24 hours front desk, a wonderful fitness center, picnic area, business center, lovely resident lounge, outdoor pool, & tennis courts. Grosvenor Metro across the street, NIH, Bethesda Naval Hospital, Westfield Montgomery, Shopping, restaurants, & major transportation routes nearby.
Location
State MD
County Montgomery
Zoning R10
Rooms
Other Rooms Living Room, Dining Room, Primary Bedroom, Bedroom 2, Kitchen, Foyer, Laundry, Bathroom 2, Primary Bathroom
Main Level Bedrooms 2
Interior
Interior Features Carpet, Combination Dining/Living, Floor Plan - Open, Walk-in Closet(s), Window Treatments, Wood Floors, Dining Area
Hot Water Electric
Heating Heat Pump(s)
Cooling Central A/C
Flooring Carpet, Ceramic Tile, Hardwood
Equipment Built-In Microwave, Dishwasher, Disposal, Dryer, Exhaust Fan, Oven/Range - Electric, Refrigerator, Stainless Steel Appliances, Washer, Oven - Self Cleaning
Window Features Sliding,Double Pane,Screens
Appliance Built-In Microwave, Dishwasher, Disposal, Dryer, Exhaust Fan, Oven/Range - Electric, Refrigerator, Stainless Steel Appliances, Washer, Oven - Self Cleaning
Heat Source Electric
Laundry Washer In Unit, Dryer In Unit
Exterior
Exterior Feature Balcony
Parking Features Garage - Front Entry
Garage Spaces 1.0
Amenities Available Concierge, Elevator, Exercise Room, Game Room, Meeting Room, Library, Picnic Area, Pool - Outdoor, Security, Tennis Courts, Basketball Courts, Jog/Walk Path, Common Grounds
Water Access N
Accessibility None
Porch Balcony
Attached Garage 1
Total Parking Spaces 1
Garage Y
Building
Story 1
Unit Features Hi-Rise 9+ Floors
Sewer Public Sewer
Water Public
Architectural Style Traditional
Level or Stories 1
Additional Building Above Grade, Below Grade
New Construction N
Schools
Elementary Schools Ashburton
Middle Schools North Bethesda
High Schools Walter Johnson
School District Montgomery County Public Schools
Others
Pets Allowed Y
HOA Fee Include Common Area Maintenance,Management,Parking Fee,Pool(s),Recreation Facility,Reserve Funds,Road Maintenance,Sewer,Snow Removal,Trash,Water
Senior Community No
Tax ID 160403502937
Ownership Condominium
Security Features Desk in Lobby,Main Entrance Lock,Monitored,Sprinkler System - Indoor,Smoke Detector
Special Listing Condition Standard
Pets Allowed Cats OK, Dogs OK
Read Less Info
Want to know what your home might be worth? Contact us for a FREE valuation!

Our team is ready to help you sell your home for the highest possible price ASAP

Bought with Karen S Greenzaid • CENTURY 21 New Millennium
GET MORE INFORMATION
Agent | License ID: 0225193218 - VA, 5003479 - MD
+1(703) 298-7037 | jason@jasonandbonnie.com






