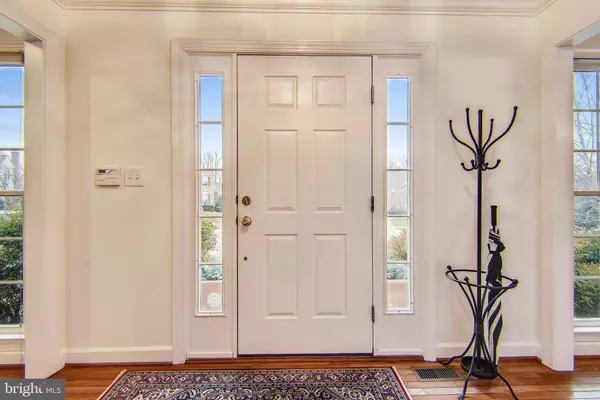$550,000
$545,000
0.9%For more information regarding the value of a property, please contact us for a free consultation.
4 Beds
4 Baths
2,169 SqFt
SOLD DATE : 03/24/2020
Key Details
Sold Price $550,000
Property Type Single Family Home
Sub Type Detached
Listing Status Sold
Purchase Type For Sale
Square Footage 2,169 sqft
Price per Sqft $253
Subdivision Courts Of Four Seasons
MLS Listing ID MDAA423532
Sold Date 03/24/20
Style Colonial
Bedrooms 4
Full Baths 2
Half Baths 2
HOA Fees $12/ann
HOA Y/N Y
Abv Grd Liv Area 2,169
Originating Board BRIGHT
Year Built 1995
Annual Tax Amount $5,362
Tax Year 2019
Lot Size 0.328 Acres
Acres 0.33
Property Description
Financing Fell Through 5 Days before Closing!! Located at the end of the cul-de-sac, backing to wonderful GORC Park, this stately brick front colonial was built using the NV "Annapolis" Floor Plan. These original owners have decided to downsize now that they have raised their 4 children here and are now empty nesters. Jan. 2020 New HVAC! Hardwood floors on Main AND Upper Levels! Brand New Paint! Beautiful Built-Ins in Living Room and Lower Level 2nd Family Room. Dining Room was used as an office recently. Kitchen is open to the Family Room, with Fireplace and French door to the Deck and Pergola. Owner's Suite has Cathedral Ceiling, His & Hers Walk-In-Closets, Bath with Double Vanity, Soaking Tub, Separate Shower and enclosed Commode. Fully fenced Back Yard, with direct access to the Park for kids and pet-walking.
Location
State MD
County Anne Arundel
Zoning R5
Rooms
Other Rooms Living Room, Dining Room, Primary Bedroom, Bedroom 2, Bedroom 3, Bedroom 4, Kitchen, Game Room, Family Room, Recreation Room, Storage Room, Hobby Room
Basement Other, Improved, Partially Finished, Sump Pump
Interior
Interior Features Built-Ins, Carpet, Ceiling Fan(s), Crown Moldings, Family Room Off Kitchen, Kitchen - Island, Kitchen - Table Space, Walk-in Closet(s), Wood Floors
Hot Water Electric
Heating Energy Star Heating System, Forced Air, Heat Pump(s)
Cooling Central A/C
Flooring Hardwood
Fireplaces Number 1
Equipment Dishwasher, Disposal, Dryer, Icemaker, Oven/Range - Electric, Refrigerator, Washer, Water Heater
Fireplace Y
Appliance Dishwasher, Disposal, Dryer, Icemaker, Oven/Range - Electric, Refrigerator, Washer, Water Heater
Heat Source Electric
Exterior
Parking Features Garage - Side Entry
Garage Spaces 2.0
Water Access N
View Garden/Lawn, Trees/Woods
Roof Type Architectural Shingle
Accessibility None
Attached Garage 2
Total Parking Spaces 2
Garage Y
Building
Lot Description Backs - Parkland, Cul-de-sac
Story 3+
Sewer Public Sewer
Water Public
Architectural Style Colonial
Level or Stories 3+
Additional Building Above Grade
New Construction N
Schools
Elementary Schools Four Seasons
Middle Schools Arundel
High Schools Arundel
School District Anne Arundel County Public Schools
Others
Senior Community No
Tax ID 020416290064578
Ownership Fee Simple
SqFt Source Estimated
Horse Property N
Special Listing Condition Standard
Read Less Info
Want to know what your home might be worth? Contact us for a FREE valuation!

Our team is ready to help you sell your home for the highest possible price ASAP

Bought with Jason P Donovan • RE/MAX Leading Edge
GET MORE INFORMATION
Agent | License ID: 0225193218 - VA, 5003479 - MD
+1(703) 298-7037 | jason@jasonandbonnie.com






