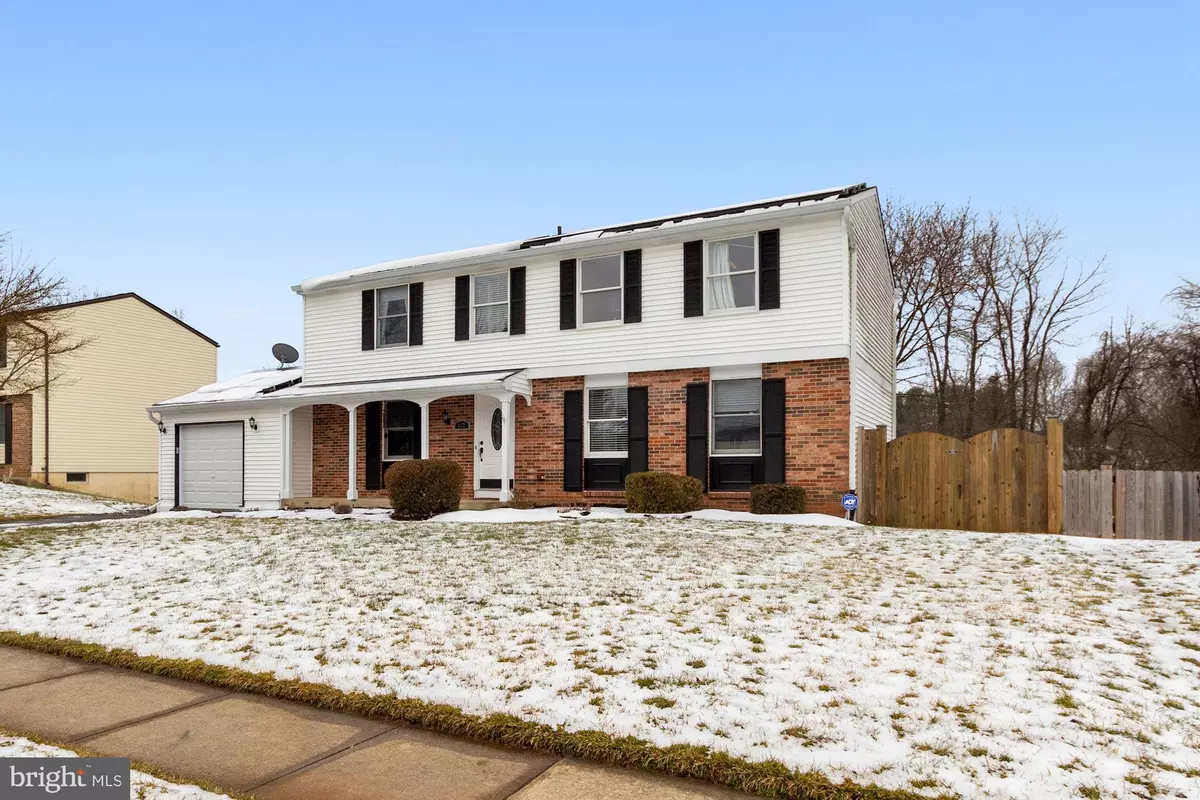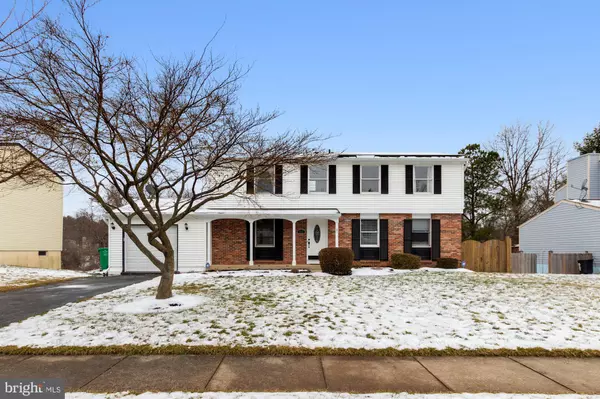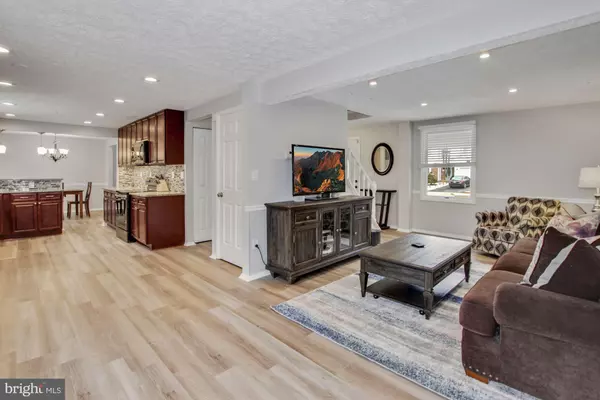$565,000
$499,999
13.0%For more information regarding the value of a property, please contact us for a free consultation.
4 Beds
3 Baths
2,750 SqFt
SOLD DATE : 03/26/2021
Key Details
Sold Price $565,000
Property Type Single Family Home
Sub Type Detached
Listing Status Sold
Purchase Type For Sale
Square Footage 2,750 sqft
Price per Sqft $205
Subdivision Whetstone Run
MLS Listing ID MDMC744826
Sold Date 03/26/21
Style Colonial
Bedrooms 4
Full Baths 2
Half Baths 1
HOA Y/N N
Abv Grd Liv Area 2,000
Originating Board BRIGHT
Year Built 1982
Annual Tax Amount $5,172
Tax Year 2021
Lot Size 9,000 Sqft
Acres 0.21
Property Description
******OPEN HOUSE CANCELLED*******This one is a gem and it wont be around for long! Welcome home to 412 Belle Grove Rd. This beautifully maintained home features a remodeled kitchen, stainless steel appliances, fresh paint & brand new floors throughout the entire main level. It is located less than 10 minutes to major commuter routes including Route 200/ICC, I-270, Shady Grove Metro Station, 4 minutes to Marc Train line, and has no HOA!** This homes floor plan is the perfect combination of traditional & modern including a large kitchen that opens up to the dedicated dining area that opens to the kitchen. The other side of the kitchen opens to one of your two living rooms with a gorgeous built in that doubles as extra storage and a lounge space. New floors were installed February 2021, and a full kitchen remodel completed in the last 5 years. You will find a massive deck that is perfect for entertaining off the main level with a walk down into your fenced in backyard with a ton of usable flat land. This home backs to state parkland, so you will never lose your view. The main level is completed with a half bathroom for your guests and your own convenience. Upstairs, is your owners bedroom along with 3 other sizable bedrooms, featuring an owners En Suite & another large full bathroom. Your owners bedroom is drenched in natural light with two large windows and plenty of space for a king size bed along with a sitting area, or desk. Walking toward your private bathroom youll find your built in vanity located across from your spacious walk-in closet. The newly carpeted basement features a walk out to the backyard, workshop, laundry room, and a ton of storage space. Plumbing is ready for you to add another bathroom if you so desire! All this and no HOA, this is one you dont want to miss!
Location
State MD
County Montgomery
Zoning R90
Rooms
Basement Heated, Outside Entrance, Interior Access, Space For Rooms, Workshop, Walkout Level
Interior
Hot Water Electric
Heating Forced Air
Cooling Central A/C
Equipment Stainless Steel Appliances, Washer, Dryer, Built-In Microwave
Appliance Stainless Steel Appliances, Washer, Dryer, Built-In Microwave
Heat Source Electric
Laundry Basement, Has Laundry, Dryer In Unit, Washer In Unit
Exterior
Exterior Feature Deck(s)
Parking Features Garage - Front Entry
Garage Spaces 2.0
Fence Wood
Water Access N
Accessibility None
Porch Deck(s)
Attached Garage 1
Total Parking Spaces 2
Garage Y
Building
Story 3
Sewer Public Sewer
Water Public
Architectural Style Colonial
Level or Stories 3
Additional Building Above Grade, Below Grade
New Construction N
Schools
School District Montgomery County Public Schools
Others
Senior Community No
Tax ID 160901955310
Ownership Fee Simple
SqFt Source Assessor
Special Listing Condition Standard
Read Less Info
Want to know what your home might be worth? Contact us for a FREE valuation!

Our team is ready to help you sell your home for the highest possible price ASAP

Bought with Michelle Flynn • BMI REALTORS INC.
GET MORE INFORMATION
Agent | License ID: 0225193218 - VA, 5003479 - MD
+1(703) 298-7037 | jason@jasonandbonnie.com






