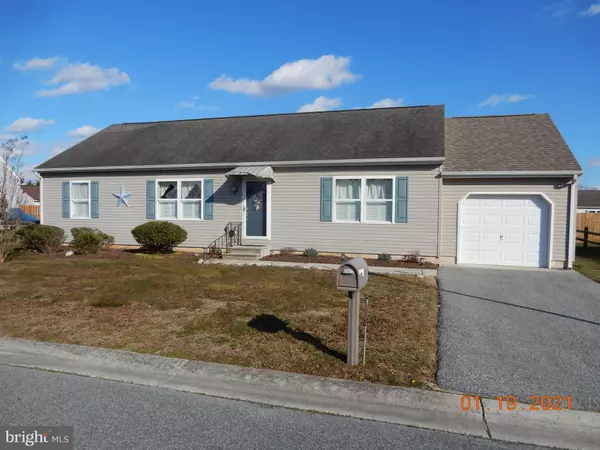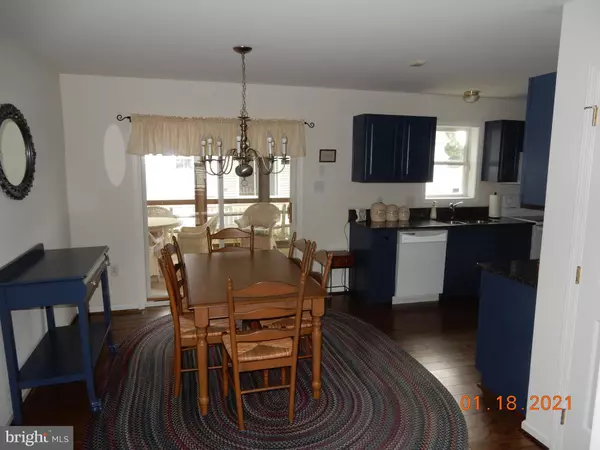$220,000
$220,000
For more information regarding the value of a property, please contact us for a free consultation.
3 Beds
2 Baths
1,400 SqFt
SOLD DATE : 03/25/2021
Key Details
Sold Price $220,000
Property Type Single Family Home
Sub Type Detached
Listing Status Sold
Purchase Type For Sale
Square Footage 1,400 sqft
Price per Sqft $157
Subdivision Shipbuilders Village
MLS Listing ID DESU176084
Sold Date 03/25/21
Style Ranch/Rambler
Bedrooms 3
Full Baths 2
HOA Y/N N
Abv Grd Liv Area 1,400
Originating Board BRIGHT
Year Built 2002
Annual Tax Amount $1,335
Tax Year 2020
Lot Size 6,534 Sqft
Acres 0.15
Lot Dimensions 82.00 x 82.00
Property Description
All on one floor! This 3 bedroom 2 bath rancher offers cozy living room that leads to an open dining/kitchen area,with the sliding door leading to the screened porch. Kitchen has granite counter tops, side by side refrigerator,double sink and a spacious nook with pantry. Water heater is only 2 years old.The Trane high efficiency HVAC UNIT installed in 2018 at cost of 8K is a 16 seer and comes with transferable warranty. Living room offers a propane remote controlled fireplace with a full tank of gas. All this within walking distance to downtown Milton.meticulously cared for, No HOA Fees! Schedule you private tour today to see all this beautiful home has to offer.
Location
State DE
County Sussex
Area Broadkill Hundred (31003)
Zoning TN
Rooms
Other Rooms Living Room, Dining Room, Bedroom 2, Kitchen, Laundry, Bathroom 1, Bathroom 2, Bathroom 3, Attic, Screened Porch
Main Level Bedrooms 3
Interior
Interior Features Attic, Ceiling Fan(s), Combination Kitchen/Dining, Entry Level Bedroom, Floor Plan - Traditional, Pantry, Bathroom - Tub Shower, Upgraded Countertops
Hot Water Electric
Heating Central, Heat Pump - Electric BackUp, Forced Air
Cooling Central A/C
Flooring Laminated, Vinyl
Fireplaces Number 1
Fireplaces Type Gas/Propane
Equipment Dishwasher, Disposal, Built-In Microwave, Dryer - Electric, Icemaker, Oven - Self Cleaning, Oven/Range - Electric, Washer, Water Heater
Furnishings No
Fireplace Y
Appliance Dishwasher, Disposal, Built-In Microwave, Dryer - Electric, Icemaker, Oven - Self Cleaning, Oven/Range - Electric, Washer, Water Heater
Heat Source Electric
Laundry Has Laundry, Main Floor, Washer In Unit, Dryer In Unit
Exterior
Exterior Feature Porch(es), Screened
Parking Features Garage - Front Entry, Garage Door Opener
Garage Spaces 1.0
Fence Rear
Utilities Available Cable TV, Propane, Phone Available
Water Access N
Roof Type Composite
Accessibility 2+ Access Exits, Accessible Switches/Outlets
Porch Porch(es), Screened
Attached Garage 1
Total Parking Spaces 1
Garage Y
Building
Lot Description Landscaping
Story 1
Foundation Crawl Space, Slab
Sewer Public Sewer
Water Public
Architectural Style Ranch/Rambler
Level or Stories 1
Additional Building Above Grade, Below Grade
Structure Type Dry Wall
New Construction N
Schools
Elementary Schools H.O. Brittingham
Middle Schools Mariner
High Schools Cape Henlopen
School District Cape Henlopen
Others
Pets Allowed Y
Senior Community No
Tax ID 235-14.00-440.00
Ownership Fee Simple
SqFt Source Assessor
Security Features Carbon Monoxide Detector(s),Smoke Detector,Security System
Acceptable Financing Cash, Conventional
Listing Terms Cash, Conventional
Financing Cash,Conventional
Special Listing Condition Standard
Pets Allowed No Pet Restrictions
Read Less Info
Want to know what your home might be worth? Contact us for a FREE valuation!

Our team is ready to help you sell your home for the highest possible price ASAP

Bought with FRANK HORNSTEIN • Iron Valley Real Estate at The Beach
GET MORE INFORMATION
Agent | License ID: 0225193218 - VA, 5003479 - MD
+1(703) 298-7037 | jason@jasonandbonnie.com






