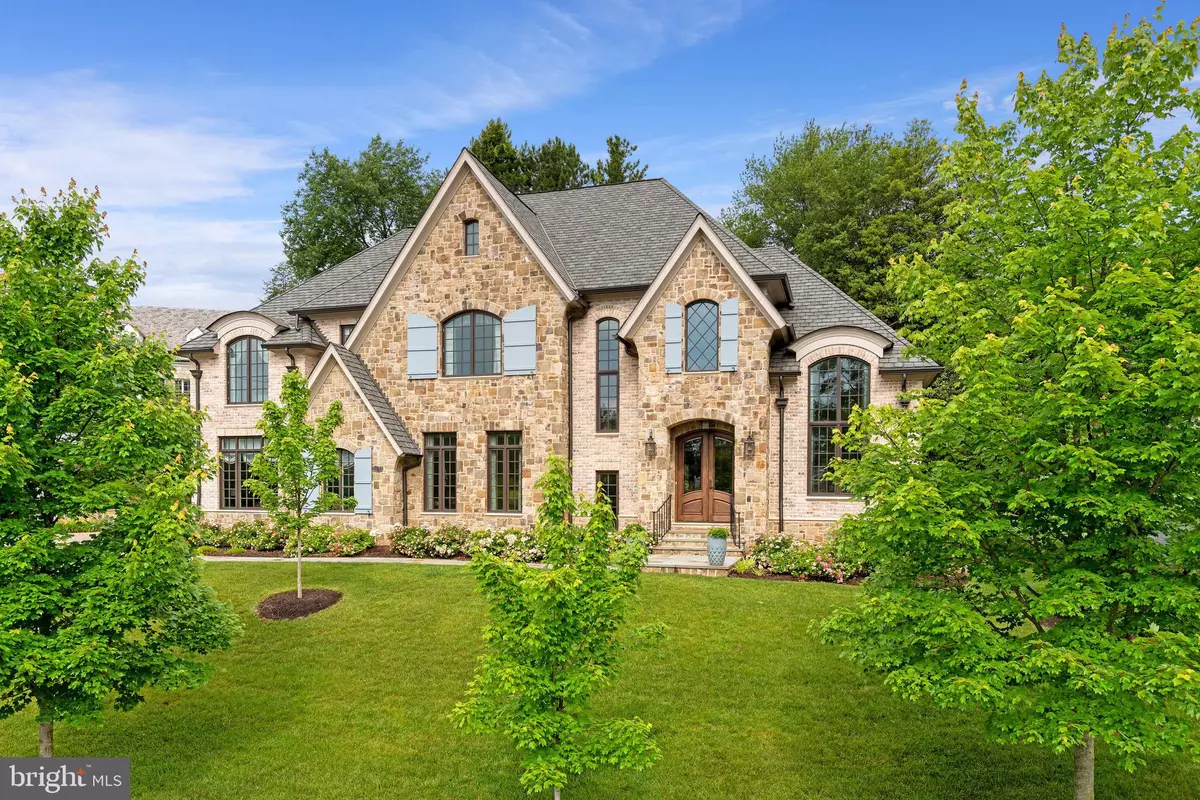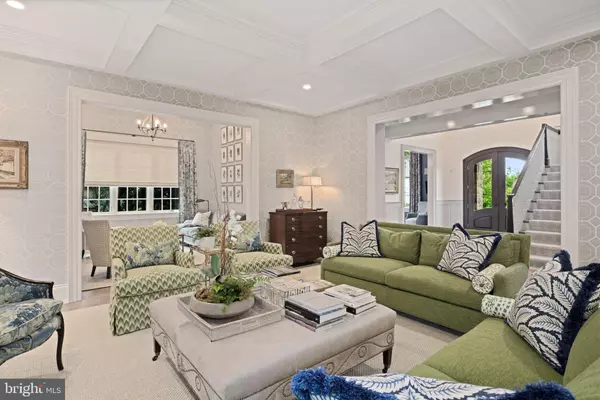$3,200,000
$3,175,000
0.8%For more information regarding the value of a property, please contact us for a free consultation.
5 Beds
7 Baths
6,767 SqFt
SOLD DATE : 09/01/2021
Key Details
Sold Price $3,200,000
Property Type Single Family Home
Sub Type Detached
Listing Status Sold
Purchase Type For Sale
Square Footage 6,767 sqft
Price per Sqft $472
Subdivision Country Club Hills
MLS Listing ID VAAR182972
Sold Date 09/01/21
Style French
Bedrooms 5
Full Baths 5
Half Baths 2
HOA Y/N N
Abv Grd Liv Area 4,537
Originating Board BRIGHT
Year Built 2018
Annual Tax Amount $23,810
Tax Year 2020
Lot Size 0.280 Acres
Acres 0.28
Property Description
Absolutely Stunning French Country Residence in Country Club Hills. Custom built by renowned builder, Sunline, this gorgeous sun-filled home is the quintessential offering of modern elegance. The grand two-story foyer welcomes you to the gracious living spaces of 3200 N Abingdon Street. The main level enjoys a gourmet chef's kitchen with Thermador appliances, marble countertops and luxuriant island space, which opens to the living room centering around the magnificent stone surround fireplace. Off the kitchen, the mudroom with powder room, secondary pantry and custom shelving can be found. Additionally, a cozy den with hidden television, living room with cathedral window, 2nd powder room, gorgeous dining room with adjacent butler's pantry, are all featured on this level. The upper level boasts a beautiful and spacious owner's suite with double walk-in closets, en-suite bathroom with glass-enclosed shower, free-standing tub, remote controlled window treatments and double vanity. Three additional bedrooms, all with en-suite baths, as well as laundry area, are also found on this level. The lower level features an incredible entertaining space with gas fireplace, bar, game area, and seating for even the largest of gatherings. A fifth bedroom with en-suite bathroom along with separate exercise room and additional storage space are all on this fabulous level. Outside, the private and verdant rear yard hosts a lovely slate patio and pergola. A gorgeous stone fireplace with gas lantern centers the plentiful seating space and built-in grill. The home's fine craftsmanship is accentuated by designer and bespoke detailing throughout. Combined, these elements create an exquisite offering in one of Arlington's most coveted neighborhoods.
Location
State VA
County Arlington
Zoning R-10
Rooms
Basement Other
Interior
Interior Features Attic, Bar, Breakfast Area, Built-Ins, Butlers Pantry, Carpet, Crown Moldings, Family Room Off Kitchen, Floor Plan - Open, Formal/Separate Dining Room, Kitchen - Eat-In, Kitchen - Gourmet, Kitchen - Island, Pantry, Recessed Lighting, Soaking Tub, Sprinkler System, Upgraded Countertops, Window Treatments, Wood Floors
Hot Water Natural Gas
Heating Central
Cooling Central A/C
Fireplaces Number 2
Heat Source Natural Gas
Exterior
Parking Features Additional Storage Area, Garage - Side Entry, Garage Door Opener, Inside Access
Garage Spaces 2.0
Water Access N
Accessibility None
Attached Garage 2
Total Parking Spaces 2
Garage Y
Building
Lot Description Front Yard, Landscaping, Premium, Rear Yard, SideYard(s)
Story 3
Sewer Public Sewer
Water Public
Architectural Style French
Level or Stories 3
Additional Building Above Grade, Below Grade
New Construction N
Schools
Elementary Schools Jamestown
Middle Schools Williamsburg
High Schools Yorktown
School District Arlington County Public Schools
Others
Senior Community No
Tax ID 03-057-012
Ownership Fee Simple
SqFt Source Assessor
Special Listing Condition Standard
Read Less Info
Want to know what your home might be worth? Contact us for a FREE valuation!

Our team is ready to help you sell your home for the highest possible price ASAP

Bought with William T Gossett • Washington Fine Properties, LLC
GET MORE INFORMATION
Agent | License ID: 0225193218 - VA, 5003479 - MD
+1(703) 298-7037 | jason@jasonandbonnie.com






