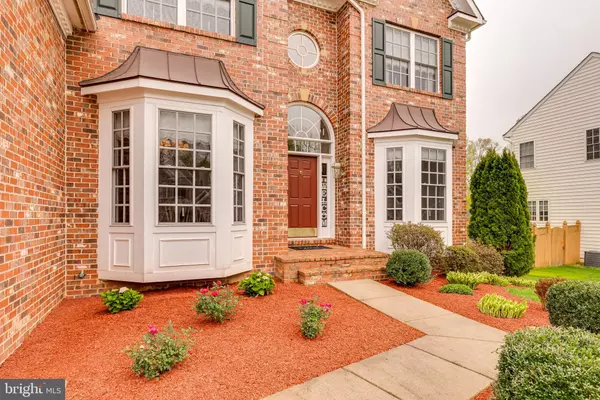$780,000
$694,900
12.2%For more information regarding the value of a property, please contact us for a free consultation.
4 Beds
4 Baths
4,579 SqFt
SOLD DATE : 05/05/2021
Key Details
Sold Price $780,000
Property Type Single Family Home
Sub Type Detached
Listing Status Sold
Purchase Type For Sale
Square Footage 4,579 sqft
Price per Sqft $170
Subdivision White Oaks Estates
MLS Listing ID VAPW519190
Sold Date 05/05/21
Style Colonial
Bedrooms 4
Full Baths 3
Half Baths 1
HOA Fees $41/mo
HOA Y/N Y
Abv Grd Liv Area 3,209
Originating Board BRIGHT
Year Built 2005
Annual Tax Amount $6,907
Tax Year 2021
Lot Size 0.430 Acres
Acres 0.43
Property Description
Don't miss the chance to own this gorgeous colonial home in White Oak Estates! This luxurious home offers 4 bedrooms, 3.5 baths, a finished basement, 9 ceilings on all 3 levels, and totals 4,579 finished sq. ft. on a large .43 acre lot. You will be impressed upon arrival with the gorgeous brick exterior. Once inside you will appreciate how this home has been meticulously cared for as you take in the beauty of the two-story foyer, accent columns, and decorative molding. The main level offers a dedicated office with French doors, a formal living and dining room, a half bath, and dual oak staircases leading to the upper level. The two-story family room boasts a gas fireplace and large windows to bring in all the natural daylight you desire. The large gourmet kitchen with an island ensures your whole family has space to gather and showcases a large pantry, maple cabinets, granite, tile backsplash, and stainless appliances. The kitchen also offers a breakfast area with access to the rear yard. Just off the kitchen you will find a large laundry room and access to the 2-car garage. Upstairs, the gorgeous master bedroom provides all of the space you seek with a sitting area, 2 walk-in closets, dual vanity, soaking tub, and stall shower. You will find 3 other generously sized bedrooms upstairs that all share a hall bathroom. The finished basement offers a lot of space for any of your needs! A large recreational room has plenty of space for seating or a pool table and has access to the rear yard. There is another finished room that could be used as a 5th sleeping area, workout room, or home office. Finishing off the basement you will find a full bathroom and large finished storage room that could be used as a movie theater, workout room, or craft room. The options are endless! This home offers one of the bigger lots in the neighborhood totaling .43 acres! The fenced rear yard has a fabulous patio just off the kitchen for entertaining, lots of space for the kids to play, and space to grow your own garden! Located close to shopping and commuting routes. This home is absolutely beautiful and one to view as soon as possible before it is gone!
Location
State VA
County Prince William
Zoning R4
Rooms
Basement Fully Finished, Walkout Stairs
Interior
Interior Features Attic, Breakfast Area, Carpet, Ceiling Fan(s), Crown Moldings, Dining Area, Double/Dual Staircase, Family Room Off Kitchen, Floor Plan - Open, Formal/Separate Dining Room, Kitchen - Gourmet, Kitchen - Island, Kitchen - Table Space, Pantry, Recessed Lighting, Soaking Tub, Stall Shower, Tub Shower, Upgraded Countertops, Walk-in Closet(s), Window Treatments, Wood Floors
Hot Water Natural Gas
Heating Forced Air
Cooling Central A/C
Flooring Hardwood, Carpet
Fireplaces Number 1
Equipment Built-In Microwave, Cooktop - Down Draft, Dishwasher, Disposal, Oven - Double, Oven - Wall, Refrigerator, Stainless Steel Appliances, Washer/Dryer Hookups Only
Fireplace Y
Appliance Built-In Microwave, Cooktop - Down Draft, Dishwasher, Disposal, Oven - Double, Oven - Wall, Refrigerator, Stainless Steel Appliances, Washer/Dryer Hookups Only
Heat Source Natural Gas
Laundry Main Floor
Exterior
Exterior Feature Patio(s)
Parking Features Garage - Front Entry
Garage Spaces 2.0
Fence Rear, Wood
Utilities Available Natural Gas Available, Cable TV Available
Water Access N
Accessibility None
Porch Patio(s)
Attached Garage 2
Total Parking Spaces 2
Garage Y
Building
Lot Description Backs to Trees, Cul-de-sac
Story 3
Sewer Public Sewer
Water Public
Architectural Style Colonial
Level or Stories 3
Additional Building Above Grade, Below Grade
Structure Type 9'+ Ceilings
New Construction N
Schools
School District Prince William County Public Schools
Others
HOA Fee Include Trash,Road Maintenance
Senior Community No
Ownership Fee Simple
SqFt Source Assessor
Special Listing Condition Standard
Read Less Info
Want to know what your home might be worth? Contact us for a FREE valuation!

Our team is ready to help you sell your home for the highest possible price ASAP

Bought with Giovanna Piskulich • Berkshire Hathaway HomeServices PenFed Realty
GET MORE INFORMATION
Agent | License ID: 0225193218 - VA, 5003479 - MD
+1(703) 298-7037 | jason@jasonandbonnie.com






