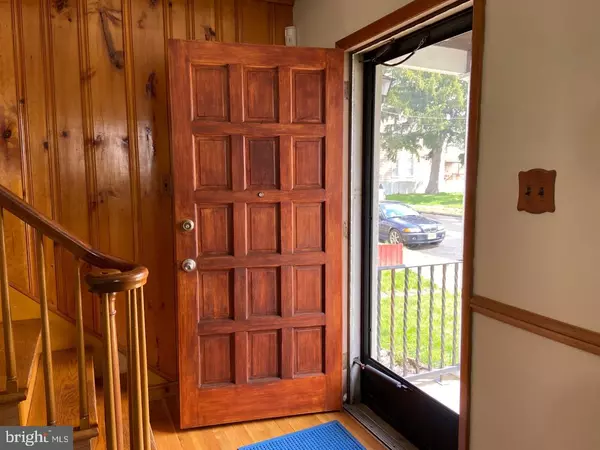$280,000
$269,000
4.1%For more information regarding the value of a property, please contact us for a free consultation.
4 Beds
2 Baths
1,246 SqFt
SOLD DATE : 05/20/2021
Key Details
Sold Price $280,000
Property Type Single Family Home
Sub Type Detached
Listing Status Sold
Purchase Type For Sale
Square Footage 1,246 sqft
Price per Sqft $224
Subdivision Russell Terrace
MLS Listing ID NJME310542
Sold Date 05/20/21
Style Cape Cod
Bedrooms 4
Full Baths 1
Half Baths 1
HOA Y/N N
Abv Grd Liv Area 1,246
Originating Board BRIGHT
Year Built 1953
Annual Tax Amount $5,232
Tax Year 2019
Lot Size 5,000 Sqft
Acres 0.11
Lot Dimensions 50.00 x 100.00
Property Description
This 4 bedroom home situated on a large corner lot, was built to last! A beautiful front "hopscotch" path leads to the custom wood front door and enters into the the spacious living room. Gleaming hardwood floors, beautiful block glass windows and a magnificent wood-burning fireplace with quality stone work are featured in this room. While visiting this home, make sure to notice all the unique touches that were added. Marble window sills, roll out awnings, large cedar closets, laundry chute, custom tilework and more. The eat in kitchen features; custom cabinetry, a tile back splash, newer casement windows, double sink, Jenn-air downdraft stove, Maytag dishwasher and Amana refrigerator. Two spacious bedrooms and a full bath are on this level. Upstairs are two large bedrooms with huge closets for storage and a half bath. The basement has a walk out door that leads to the fenced back yard with covered porch and a shed. Additional features: New furnace - 2016, 10 year roof and siding, new hot water 2016, 2 A/C Mitsubishi units for upstairs and down. Ceiling fans, alarm system, newer replacement windows, and perennials throughout the yard. Close to parks/playground, shopping, restaurants and commuting is a breeze with nearby I-295. Come visit and make this your next home.
Location
State NJ
County Mercer
Area Hamilton Twp (21103)
Zoning RESIDENTIAL
Rooms
Other Rooms Living Room, Bedroom 2, Bedroom 3, Bedroom 4, Kitchen, Basement, Bedroom 1, Bathroom 1
Basement Full, Improved, Outside Entrance, Partially Finished
Main Level Bedrooms 2
Interior
Interior Features Cedar Closet(s), Ceiling Fan(s), Kitchen - Eat-In, Laundry Chute, Tub Shower, Walk-in Closet(s), Wood Floors
Hot Water Natural Gas
Heating Forced Air
Cooling Central A/C, Ductless/Mini-Split
Flooring Hardwood
Fireplaces Number 1
Fireplaces Type Fireplace - Glass Doors, Wood
Fireplace Y
Heat Source Natural Gas
Laundry Basement
Exterior
Exterior Feature Porch(es), Patio(s)
Fence Fully
Water Access N
Roof Type Asbestos Shingle
Accessibility None
Porch Porch(es), Patio(s)
Garage N
Building
Lot Description Corner, Rear Yard, SideYard(s)
Story 2
Sewer Public Sewer
Water Public
Architectural Style Cape Cod
Level or Stories 2
Additional Building Above Grade, Below Grade
New Construction N
Schools
School District Hamilton Township
Others
Senior Community No
Tax ID 03-02057-00002
Ownership Fee Simple
SqFt Source Assessor
Security Features Electric Alarm
Special Listing Condition Standard
Read Less Info
Want to know what your home might be worth? Contact us for a FREE valuation!

Our team is ready to help you sell your home for the highest possible price ASAP

Bought with Maria P Garcia-Herreros • BHHS Fox & Roach - Robbinsville
"My job is to find and attract mastery-based agents to the office, protect the culture, and make sure everyone is happy! "
GET MORE INFORMATION






