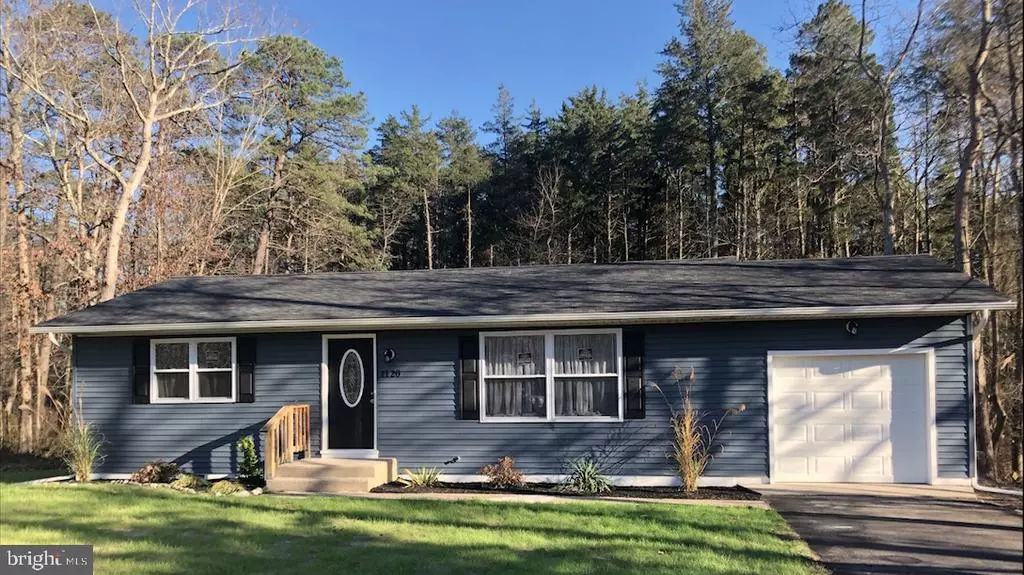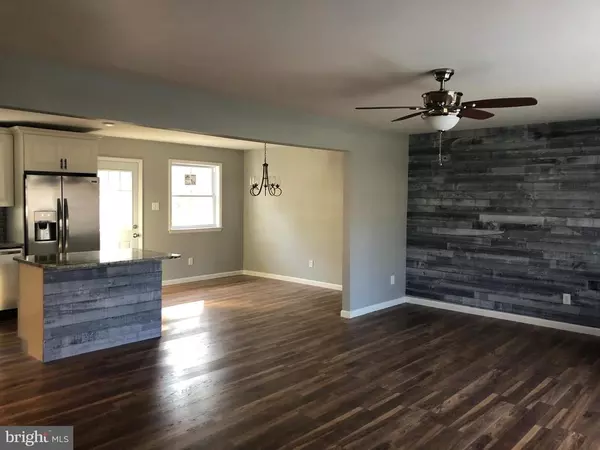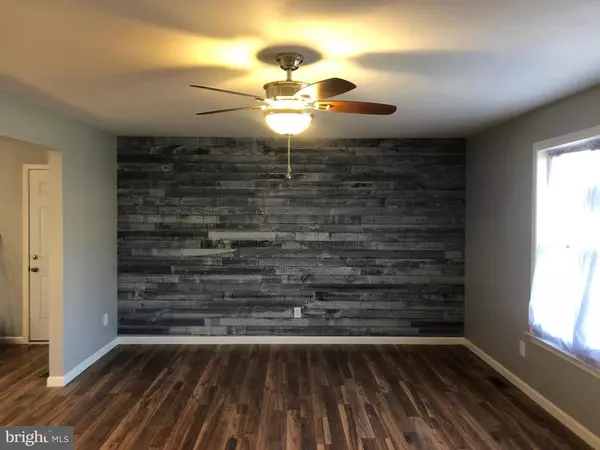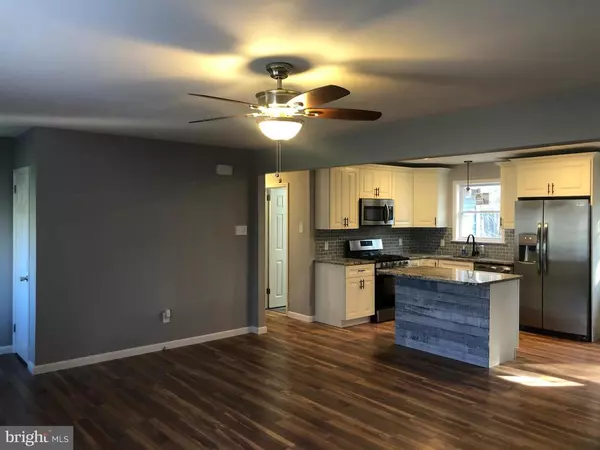$203,000
$199,900
1.6%For more information regarding the value of a property, please contact us for a free consultation.
3 Beds
1 Bath
1,220 SqFt
SOLD DATE : 01/15/2021
Key Details
Sold Price $203,000
Property Type Single Family Home
Sub Type Detached
Listing Status Sold
Purchase Type For Sale
Square Footage 1,220 sqft
Price per Sqft $166
Subdivision None Available
MLS Listing ID NJAC115554
Sold Date 01/15/21
Style Ranch/Rambler
Bedrooms 3
Full Baths 1
HOA Y/N N
Abv Grd Liv Area 1,220
Originating Board BRIGHT
Year Built 1960
Annual Tax Amount $4,604
Tax Year 2020
Lot Size 0.320 Acres
Acres 0.32
Lot Dimensions 140X100
Property Description
This recently renovated home located in the center of Mays Landing features a brand new heater and air conditioner with all new ductwork, as well as new exterior doors and windows throughout. Outside you will find a brand new roof, new vinyl siding, an attached one-car garage and a rear deck that overlooks a fire pit area that backs up to the woods. The interior boasts a brand new kitchen with granite countertops, an island and all new stainless steel appliances. New laminate flooring throughout the home. There is a full walkout basement. Septic certification is on file and the home was recently upgraded to natural gas. Must see to appreciate. Bring all offers. Seller is a NJ real estate licensee.
Location
State NJ
County Atlantic
Area Hamilton Twp (20112)
Zoning GC
Rooms
Other Rooms Living Room, Bedroom 2, Bedroom 3, Bedroom 1
Basement Interior Access, Outside Entrance, Partially Finished
Main Level Bedrooms 3
Interior
Interior Features Attic, Ceiling Fan(s), Combination Kitchen/Dining, Floor Plan - Open, Kitchen - Island, Recessed Lighting, Upgraded Countertops, Combination Kitchen/Living
Hot Water Electric
Heating Forced Air
Cooling Central A/C, Ceiling Fan(s)
Flooring Tile/Brick, Laminated
Equipment Built-In Microwave, Dishwasher, Oven/Range - Gas, Refrigerator, Stainless Steel Appliances
Fireplace N
Window Features Screens,Replacement
Appliance Built-In Microwave, Dishwasher, Oven/Range - Gas, Refrigerator, Stainless Steel Appliances
Heat Source Natural Gas
Exterior
Exterior Feature Deck(s)
Parking Features Covered Parking, Garage Door Opener
Garage Spaces 3.0
Utilities Available Cable TV Available, Electric Available, Natural Gas Available, Sewer Available, Water Available
Water Access N
View Trees/Woods
Roof Type Architectural Shingle
Accessibility None
Porch Deck(s)
Attached Garage 1
Total Parking Spaces 3
Garage Y
Building
Lot Description Backs to Trees, Landscaping, Partly Wooded
Story 1
Foundation Block
Sewer Private Sewer, Community Septic Tank, Private Septic Tank
Water Well, Private
Architectural Style Ranch/Rambler
Level or Stories 1
Additional Building Above Grade
Structure Type Dry Wall
New Construction N
Schools
School District Hamilton Township Public Schools
Others
Senior Community No
Tax ID NO TAX RECORD
Ownership Fee Simple
SqFt Source Estimated
Acceptable Financing Cash, Conventional, FHA, VA, USDA
Horse Property N
Listing Terms Cash, Conventional, FHA, VA, USDA
Financing Cash,Conventional,FHA,VA,USDA
Special Listing Condition Standard
Read Less Info
Want to know what your home might be worth? Contact us for a FREE valuation!

Our team is ready to help you sell your home for the highest possible price ASAP

Bought with Marcy Lynn Kurz • Joe Wiessner Realty LLC
GET MORE INFORMATION
Agent | License ID: 0225193218 - VA, 5003479 - MD
+1(703) 298-7037 | jason@jasonandbonnie.com






