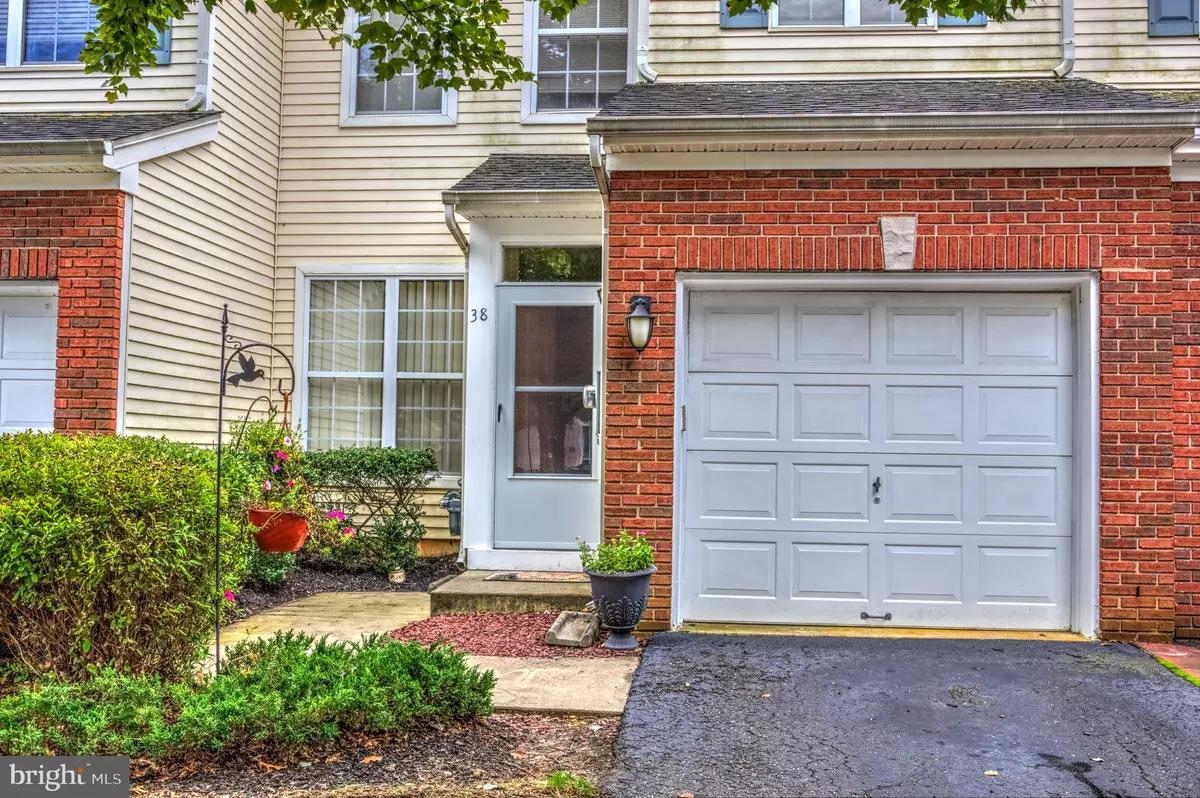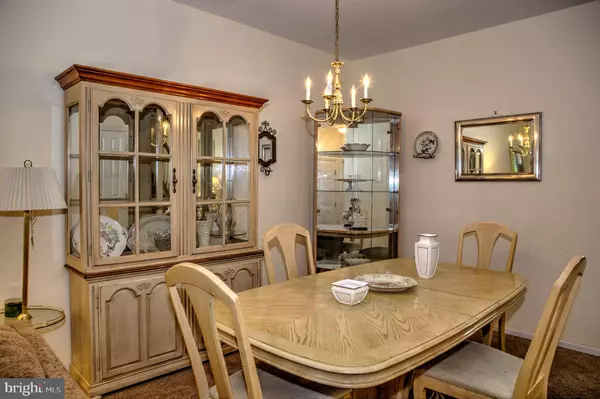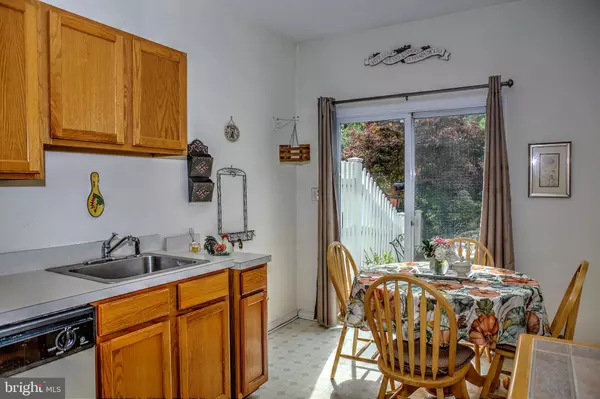$300,000
$338,000
11.2%For more information regarding the value of a property, please contact us for a free consultation.
3 Beds
3 Baths
1,862 SqFt
SOLD DATE : 11/16/2020
Key Details
Sold Price $300,000
Property Type Single Family Home
Sub Type Twin/Semi-Detached
Listing Status Sold
Purchase Type For Sale
Square Footage 1,862 sqft
Price per Sqft $161
Subdivision Foxmoor
MLS Listing ID NJME299000
Sold Date 11/16/20
Style Traditional
Bedrooms 3
Full Baths 2
Half Baths 1
HOA Fees $135/mo
HOA Y/N Y
Abv Grd Liv Area 1,862
Originating Board BRIGHT
Year Built 1999
Annual Tax Amount $8,661
Tax Year 2019
Lot Size 2,178 Sqft
Acres 0.05
Lot Dimensions 0.00 x 0.00
Property Description
Spacious Townhome on a quiet cul-de-sac in desirable Foxmoor. Neutral colors set the tone for this lovely 3 bedroom, 2 1/2 Bath Barrington Model, featuring a one car garage, eat-in-kitchen, with sliding glass doors to back yard, wood-burning fireplace in family room, formal living room and dining room combination. Brand new roof as of 6/11/20. Playground located in the center of the court. Assoc. Fee includes access to pools, tennis courts, club house, snow removal, trash and front lawn care. Close proximity to shopping, restaurants, fitness centers, access to major roadways, public transportation and train stations. As-is-Condition
Location
State NJ
County Mercer
Area Robbinsville Twp (21112)
Zoning RPVD
Rooms
Other Rooms Living Room, Dining Room, Primary Bedroom, Bedroom 2, Bedroom 3, Kitchen, Family Room
Interior
Interior Features Ceiling Fan(s), Dining Area, Family Room Off Kitchen, Formal/Separate Dining Room, Kitchen - Eat-In, Primary Bath(s), Soaking Tub, Stall Shower, Floor Plan - Open, Attic
Hot Water Natural Gas
Heating Forced Air
Cooling Central A/C, Ceiling Fan(s)
Flooring Carpet, Ceramic Tile
Fireplaces Number 1
Fireplaces Type Fireplace - Glass Doors, Wood
Equipment Built-In Range, Built-In Microwave, Dishwasher, Dryer - Front Loading, Oven - Self Cleaning, Refrigerator, Stove, Washer
Fireplace Y
Appliance Built-In Range, Built-In Microwave, Dishwasher, Dryer - Front Loading, Oven - Self Cleaning, Refrigerator, Stove, Washer
Heat Source Natural Gas
Laundry Upper Floor
Exterior
Parking Features Garage - Front Entry
Garage Spaces 5.0
Fence Picket, Rear
Utilities Available Electric Available, Under Ground, Water Available, Sewer Available, Phone Available, Cable TV Available
Water Access N
Roof Type Pitched,Shingle
Accessibility >84\" Garage Door, Accessible Switches/Outlets, Doors - Swing In
Attached Garage 1
Total Parking Spaces 5
Garage Y
Building
Lot Description Front Yard, Rear Yard, Rural
Story 2
Sewer Public Sewer
Water Public
Architectural Style Traditional
Level or Stories 2
Additional Building Above Grade, Below Grade
Structure Type 9'+ Ceilings,Dry Wall
New Construction N
Schools
Elementary Schools Sharon
Middle Schools Pond Road Middle
High Schools Robbinsville
School District Robbinsville Twp
Others
Pets Allowed Y
HOA Fee Include Lawn Care Front,Pool(s),Recreation Facility,Snow Removal,Trash
Senior Community No
Tax ID 12-00003 02-00120
Ownership Fee Simple
SqFt Source Estimated
Acceptable Financing Cash, Conventional
Listing Terms Cash, Conventional
Financing Cash,Conventional
Special Listing Condition Standard
Pets Allowed No Pet Restrictions
Read Less Info
Want to know what your home might be worth? Contact us for a FREE valuation!

Our team is ready to help you sell your home for the highest possible price ASAP

Bought with Mary Theresa Weil • Keller Williams Premier
GET MORE INFORMATION
Agent | License ID: 0225193218 - VA, 5003479 - MD
+1(703) 298-7037 | jason@jasonandbonnie.com






