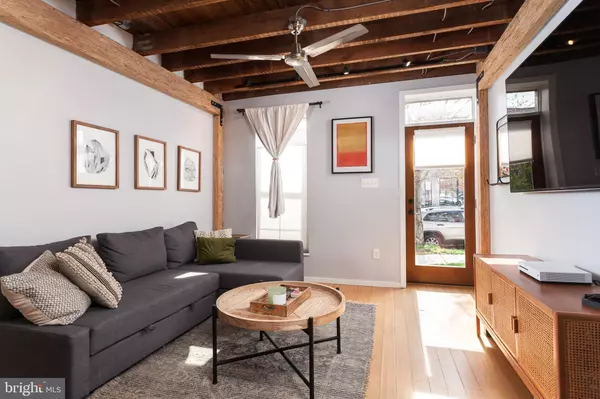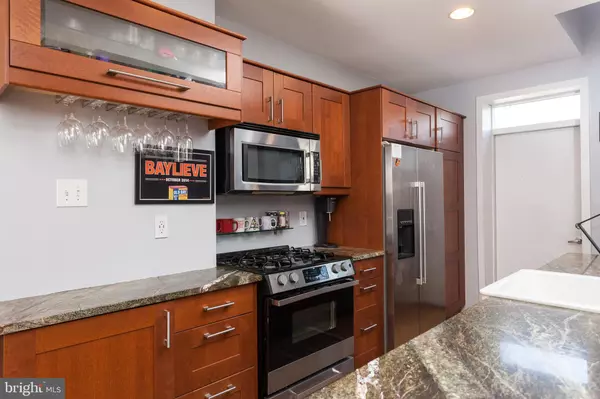$290,000
$269,000
7.8%For more information regarding the value of a property, please contact us for a free consultation.
2 Beds
2 Baths
1,170 SqFt
SOLD DATE : 05/19/2021
Key Details
Sold Price $290,000
Property Type Townhouse
Sub Type Interior Row/Townhouse
Listing Status Sold
Purchase Type For Sale
Square Footage 1,170 sqft
Price per Sqft $247
Subdivision Remington Historic District
MLS Listing ID MDBA546478
Sold Date 05/19/21
Style Contemporary
Bedrooms 2
Full Baths 2
HOA Y/N N
Abv Grd Liv Area 1,170
Originating Board BRIGHT
Year Built 1900
Annual Tax Amount $3,943
Tax Year 2020
Lot Size 1,014 Sqft
Acres 0.02
Property Description
Welcome to 2837 Remington Avenue, located in the, well, obviously, lovely neighborhood of Remington. This novel, 2BR/2BA, contemporary, open concept townhome, has plenty to offer. Within, you'll find hardwood floors throughout the entire home. The moment one enters the house, they will notice the exposed beams running throughout the home, serving structurally but with esthetic appeals. A galley-style kitchen runs openly with plenty of cabinet space, countertop space, & unique granite countertops, along with a deep farm-style porcelain sink. Onto the second and third floor by floating stairs, one will notice lots of sunlight from the large windows and the skylight, along with the custom handrails on the stairways. Don't forget about the exposed ductwork, which again serves a purpose but is also rather esthetically charming. The second floor has one bedroom and one full bathroom, along with a stackable washer and dryer, for total convenience. The primary bedroom offers a private bathroom with a large shower, a walk-in closet, and a large window for lots of natural sunlight. Don't forget about the lovely backyard with grass and the ability to garden and make it one's private oasis. While all of the house features are astounding, the real reason one would want to live here is due to the neighborhood of Remington. Living along the Jones Falls River, with easy access to interstate 83, it is a convenient meeting point for those who would like to enjoy city life while having the ability to commute into or away from the city with ease. With the ability to walk to many neat shops and restaurants (including, but not limited to R House, Clavel, W.C. Harlan, Paper Moon Diner, 29th Street Tavern, Mount Royal Soap, Old Bank Barbers, Ottobar, Woodberry Kitchen, The Food Market, Waverly Farmers Market, Waverly Brewing & Union Brewing & all of the commerce located on "The Avenue"), this home is excellent for those looking to adventure within and closeby of their home. Other than eating & shopping, the location provides many other attractions to all walks of life. From the stony run trail to the Baltimore Zoo and Druid Hill Park, over to Wyman Park, The Baltimore Museum of Art, or catch a collegiate event at John's Hopkin's University. Are you bored of Baltimore? Head to Penn Station for a quick 50-minute train ride into the nation's capital. Schedule your private showing to capture all of the charming traits Baltimore has to offer!
Location
State MD
County Baltimore City
Zoning R-8
Rooms
Other Rooms Living Room, Primary Bedroom, Kitchen, Bedroom 1, Bathroom 1, Primary Bathroom
Basement Other, Unfinished
Interior
Interior Features Ceiling Fan(s), Combination Kitchen/Living, Kitchen - Galley, Primary Bath(s), Wood Floors, Exposed Beams
Hot Water 60+ Gallon Tank
Heating Forced Air
Cooling Central A/C
Equipment Built-In Microwave, Built-In Range, Dryer - Front Loading, ENERGY STAR Refrigerator, ENERGY STAR Dishwasher, Refrigerator, Washer
Appliance Built-In Microwave, Built-In Range, Dryer - Front Loading, ENERGY STAR Refrigerator, ENERGY STAR Dishwasher, Refrigerator, Washer
Heat Source Natural Gas
Exterior
Water Access N
Accessibility Other
Garage N
Building
Story 3
Sewer Public Sewer
Water Public
Architectural Style Contemporary
Level or Stories 3
Additional Building Above Grade, Below Grade
New Construction N
Schools
School District Baltimore City Public Schools
Others
Senior Community No
Tax ID 0312023650C029
Ownership Fee Simple
SqFt Source Estimated
Special Listing Condition Standard
Read Less Info
Want to know what your home might be worth? Contact us for a FREE valuation!

Our team is ready to help you sell your home for the highest possible price ASAP

Bought with Karen C Clark • Samson Properties
GET MORE INFORMATION
Agent | License ID: 0225193218 - VA, 5003479 - MD
+1(703) 298-7037 | jason@jasonandbonnie.com






