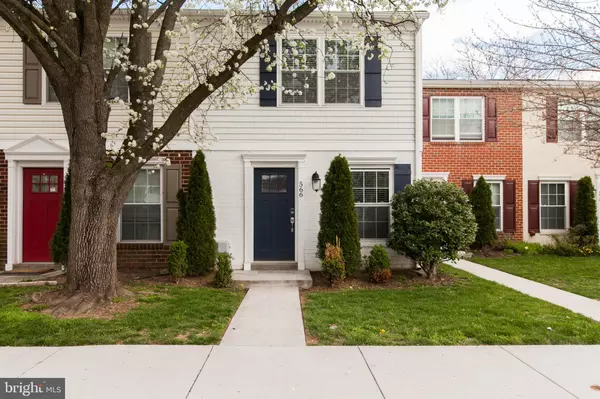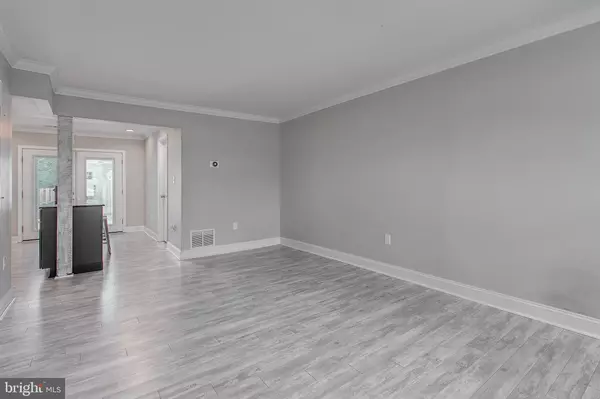$265,000
$270,000
1.9%For more information regarding the value of a property, please contact us for a free consultation.
3 Beds
2 Baths
1,088 SqFt
SOLD DATE : 05/07/2021
Key Details
Sold Price $265,000
Property Type Townhouse
Sub Type Interior Row/Townhouse
Listing Status Sold
Purchase Type For Sale
Square Footage 1,088 sqft
Price per Sqft $243
Subdivision Willow Bend
MLS Listing ID MDFR280068
Sold Date 05/07/21
Style Colonial
Bedrooms 3
Full Baths 1
Half Baths 1
HOA Fees $43/qua
HOA Y/N Y
Abv Grd Liv Area 1,088
Originating Board BRIGHT
Year Built 1988
Annual Tax Amount $3,343
Tax Year 2020
Lot Size 1,543 Sqft
Acres 0.04
Property Description
Beautifully updated and meticulously maintained, this property is sure to please. Main level includes an open concept living room and gourmet kitchen, half bath, and an oversized laundry room and pantry with built in shelving. Second level consists of 3 bedrooms and a full, updated bath. A thorough 2017 renovation included a brand new gourmet kitchen with river white granite counters, stainless appliances, brushed-nickel fixtures, and high end white soft close cabinets w/chocolate detailing. Both bathrooms were completely updated with new sink/vanity, light fixtures, toilets, ceramic tile flooring and fiberglass tub/shower insert. Additional 2017 updates included all new siding, shutters, doors, wood privacy fence and paver patio, HVAC, water heater, gutters and replacement windows. That's not all, this home also features a custom kitchen island/dining table, subway tile backsplash, recessed lighting, laminate flooring throughout home and shiplap wall in primary bedroom. An extended paver patio and custom rear awning make this backyard oasis a perfect area to relax or entertain. This one will not last long, schedule your showing today!
Location
State MD
County Frederick
Zoning R12
Rooms
Other Rooms Living Room, Primary Bedroom, Bedroom 2, Bedroom 3, Kitchen, Laundry, Bathroom 1, Bathroom 2
Interior
Interior Features Attic, Ceiling Fan(s), Chair Railings, Combination Kitchen/Living, Crown Moldings, Family Room Off Kitchen, Floor Plan - Open, Kitchen - Gourmet, Kitchen - Island, Pantry, Recessed Lighting, Tub Shower, Upgraded Countertops, Walk-in Closet(s), Window Treatments, Wood Floors
Hot Water Electric
Heating Central, Heat Pump(s)
Cooling Central A/C, Heat Pump(s)
Flooring Laminated
Equipment Built-In Microwave, Built-In Range, Dishwasher, Disposal, Dryer, Exhaust Fan, Icemaker, Oven/Range - Electric, Refrigerator, Stainless Steel Appliances, Washer, Water Heater
Appliance Built-In Microwave, Built-In Range, Dishwasher, Disposal, Dryer, Exhaust Fan, Icemaker, Oven/Range - Electric, Refrigerator, Stainless Steel Appliances, Washer, Water Heater
Heat Source Electric
Laundry Dryer In Unit, Has Laundry, Main Floor, Washer In Unit
Exterior
Exterior Feature Patio(s)
Parking On Site 1
Fence Fully, Wood
Water Access N
Roof Type Asphalt
Accessibility None
Porch Patio(s)
Garage N
Building
Lot Description Front Yard, Interior, Level, Rear Yard
Story 2
Foundation Slab
Sewer Public Sewer
Water Public
Architectural Style Colonial
Level or Stories 2
Additional Building Above Grade, Below Grade
Structure Type Dry Wall
New Construction N
Schools
School District Frederick County Public Schools
Others
Senior Community No
Tax ID 1102147254
Ownership Fee Simple
SqFt Source Assessor
Special Listing Condition Standard
Read Less Info
Want to know what your home might be worth? Contact us for a FREE valuation!

Our team is ready to help you sell your home for the highest possible price ASAP

Bought with James Bass • Real Estate Teams, LLC

"My job is to find and attract mastery-based agents to the office, protect the culture, and make sure everyone is happy! "
GET MORE INFORMATION






