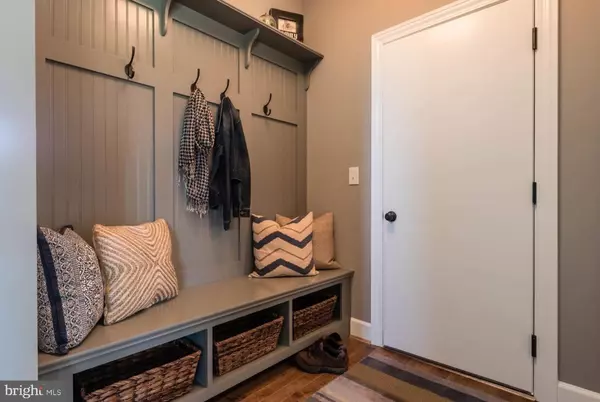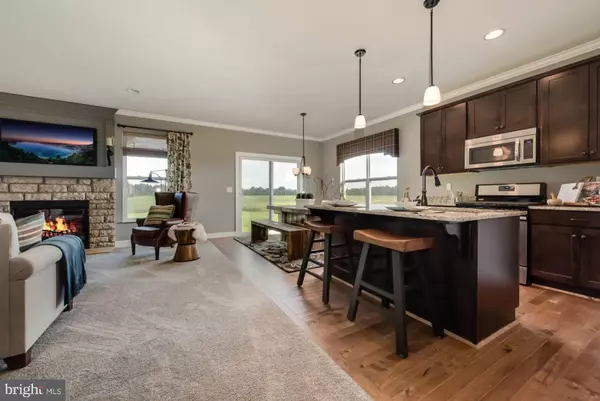$360,000
$360,000
For more information regarding the value of a property, please contact us for a free consultation.
4 Beds
3 Baths
1,995 SqFt
SOLD DATE : 09/16/2021
Key Details
Sold Price $360,000
Property Type Single Family Home
Sub Type Detached
Listing Status Sold
Purchase Type For Sale
Square Footage 1,995 sqft
Price per Sqft $180
Subdivision None Available
MLS Listing ID DENC523934
Sold Date 09/16/21
Style Traditional
Bedrooms 4
Full Baths 2
Half Baths 1
HOA Y/N N
Abv Grd Liv Area 1,995
Originating Board BRIGHT
Year Built 2021
Annual Tax Amount $228
Tax Year 2021
Lot Size 10,454 Sqft
Acres 0.24
Lot Dimensions 65.00 x 156.10
Property Description
*HOME NOT YET BUILT* Coming Soon! Custom built home by R.M. Williams Co., Inc. This modern 4 bedroom, 2.5 bath home will be built with your finishing touches! You are welcomed into an open foyer with home office/playroom off to the side. The Kitchen, dining room, and family room is an open floor plan with ample light to your backyard. Granite countertops, kitchen island and pantry are all included in your gourmet kitchen. The Primary Bedroom is located on the main level, which includes a walk in closet and full bathroom. The laundry and 2 car garage is also on your main level. Upstairs includes 3 additional bedrooms with a full bath (an option for another full bath/in-law suite is available). At this time (April 2021) you may still pick all exterior/interior colors and options to make this house your home. Please call for more information and expected delivery time. The Williams Team - RE/MAX Associates 302-668-0367 cell 302-234-3800 office
Location
State DE
County New Castle
Area Elsmere/Newport/Pike Creek (30903)
Zoning NC6.5
Rooms
Other Rooms Dining Room, Primary Bedroom, Bedroom 2, Bedroom 3, Bedroom 4, Kitchen, Family Room, Study
Basement Full, Unfinished
Main Level Bedrooms 1
Interior
Interior Features Breakfast Area, Floor Plan - Open, Kitchen - Island
Hot Water Electric
Heating Forced Air
Cooling Central A/C
Flooring Partially Carpeted, Vinyl
Equipment Dishwasher, Microwave, Oven/Range - Electric
Fireplace N
Appliance Dishwasher, Microwave, Oven/Range - Electric
Heat Source Natural Gas
Laundry Hookup, Main Floor
Exterior
Parking Features Garage - Front Entry
Garage Spaces 2.0
Utilities Available Cable TV Available
Water Access N
Roof Type Shingle
Accessibility None
Attached Garage 2
Total Parking Spaces 2
Garage Y
Building
Story 2
Sewer Public Sewer
Water Public
Architectural Style Traditional
Level or Stories 2
Additional Building Above Grade, Below Grade
Structure Type Dry Wall
New Construction Y
Schools
Elementary Schools Forest Oak
Middle Schools Stanton
High Schools John Dickinson
School District Red Clay Consolidated
Others
Senior Community No
Tax ID 08-050.20-377
Ownership Fee Simple
SqFt Source Assessor
Special Listing Condition Standard
Read Less Info
Want to know what your home might be worth? Contact us for a FREE valuation!

Our team is ready to help you sell your home for the highest possible price ASAP

Bought with Yonathan Galindo • RE/MAX Premier Properties
GET MORE INFORMATION
Agent | License ID: 0225193218 - VA, 5003479 - MD
+1(703) 298-7037 | jason@jasonandbonnie.com






