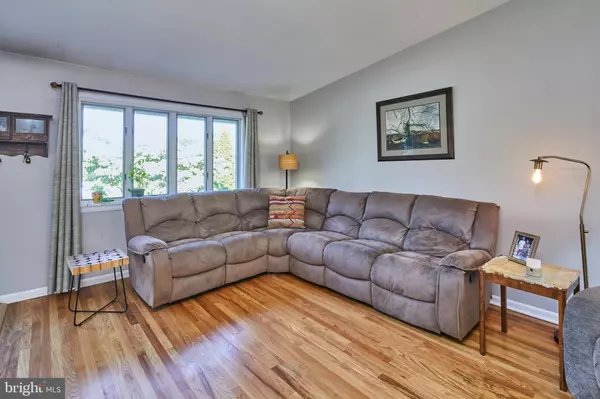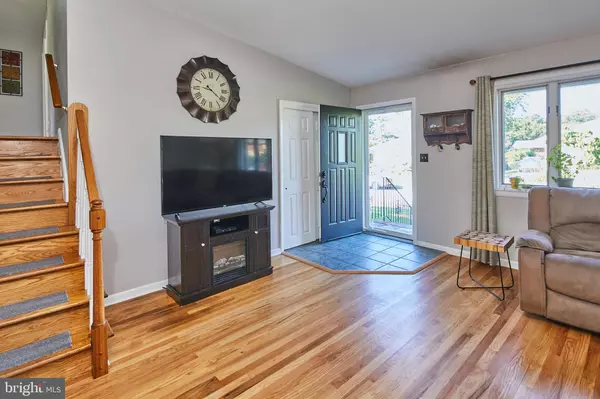$300,000
$299,900
For more information regarding the value of a property, please contact us for a free consultation.
4 Beds
2 Baths
2,229 SqFt
SOLD DATE : 09/29/2020
Key Details
Sold Price $300,000
Property Type Single Family Home
Sub Type Detached
Listing Status Sold
Purchase Type For Sale
Square Footage 2,229 sqft
Price per Sqft $134
Subdivision Pinecrest
MLS Listing ID DENC507634
Sold Date 09/29/20
Style Split Level
Bedrooms 4
Full Baths 2
HOA Y/N N
Abv Grd Liv Area 1,675
Originating Board BRIGHT
Year Built 1960
Annual Tax Amount $1,889
Tax Year 2020
Lot Size 6,970 Sqft
Acres 0.16
Lot Dimensions 65.00 x 110.00
Property Description
Carefully maintained split level in Pinecrest that offers easy accessibility to Christiana Mall shops and restaurants and just a short drive from both Carousel and Delcastle Parks. This four-bedroom, two bath home has been updated throughout. Pulling up you will see detailed landscaping that invites you into the home. Enter the home into a large living space where your met with beautiful original hardwood floors, vaulted ceiling and fresh paint. The hardwoods continue into the dining room which welcomes you to the kitchen that showcases new tile flooring, granite countertops and modern appliances. Heading downstairs you will find a huge second living space and bedroom which is currently being used as a home office. Also, off the kitchen is the first-floor full bath and access to the renovated sunroom that has new waterproof flooring, fresh paint, and updated fixtures. Step outside to the paved patio and spacious backyard that has plenty of room for gardening and entertaining. On the far side of the yard is a second brick patio that has room for extended seating and custom shed which is perfect for storage. Additional storage can be found in the basement which has refinished floors and room for laundry and workshop. Upstairs you will find a large full bath that has new finishes and paint. You will also find three spacious bedrooms with carpets and new paint. Schedule a tour today!
Location
State DE
County New Castle
Area Elsmere/Newport/Pike Creek (30903)
Zoning NC6.5
Rooms
Basement Full
Interior
Interior Features Bar
Hot Water Electric
Heating Central
Cooling Central A/C
Flooring Hardwood, Vinyl, Carpet
Equipment Water Heater, Washer, Refrigerator, Dryer, Dishwasher, Stove
Appliance Water Heater, Washer, Refrigerator, Dryer, Dishwasher, Stove
Heat Source Natural Gas
Laundry Basement
Exterior
Exterior Feature Patio(s)
Garage Spaces 3.0
Water Access N
Roof Type Shingle
Accessibility None
Porch Patio(s)
Total Parking Spaces 3
Garage N
Building
Story 3
Sewer Public Sewer
Water Public
Architectural Style Split Level
Level or Stories 3
Additional Building Above Grade, Below Grade
New Construction N
Schools
School District Red Clay Consolidated
Others
Senior Community No
Tax ID 08-049.20-203
Ownership Fee Simple
SqFt Source Assessor
Acceptable Financing Cash, Conventional, FHA
Listing Terms Cash, Conventional, FHA
Financing Cash,Conventional,FHA
Special Listing Condition Standard
Read Less Info
Want to know what your home might be worth? Contact us for a FREE valuation!

Our team is ready to help you sell your home for the highest possible price ASAP

Bought with Mateo Hernandez • Weichert Realtors-Limestone
GET MORE INFORMATION
Agent | License ID: 0225193218 - VA, 5003479 - MD
+1(703) 298-7037 | jason@jasonandbonnie.com






