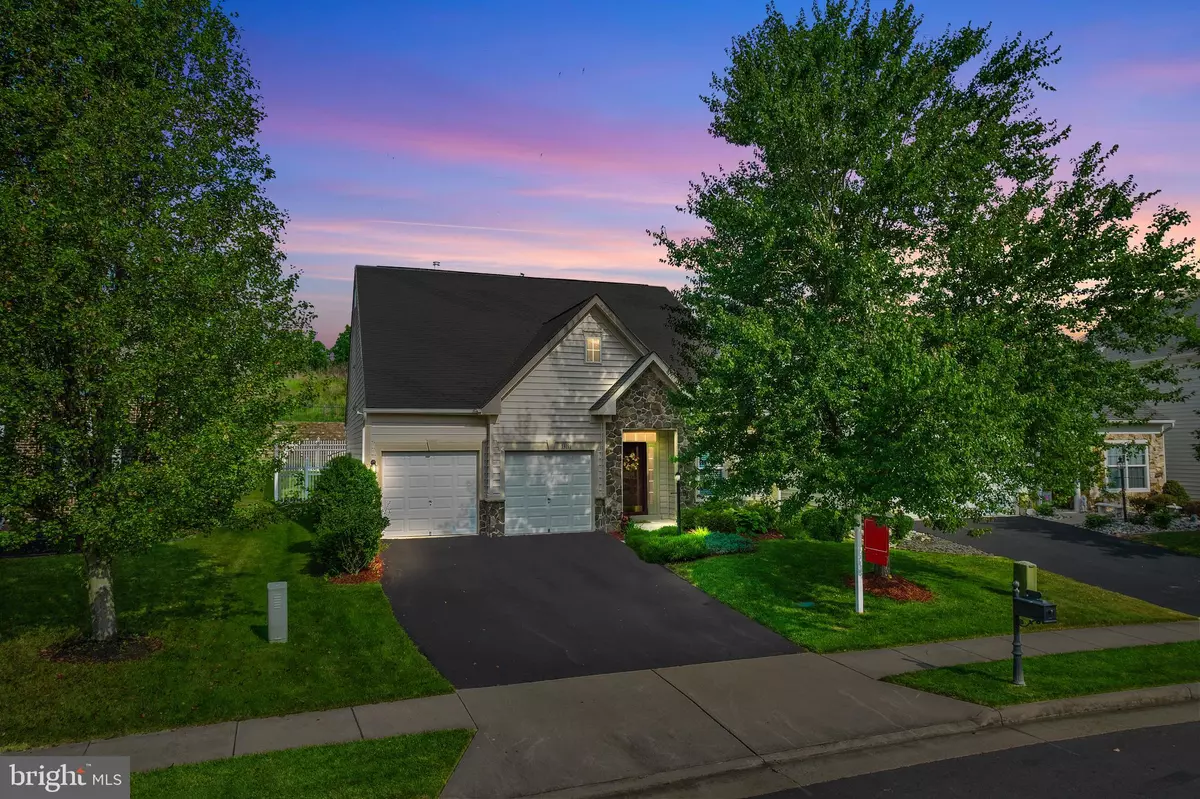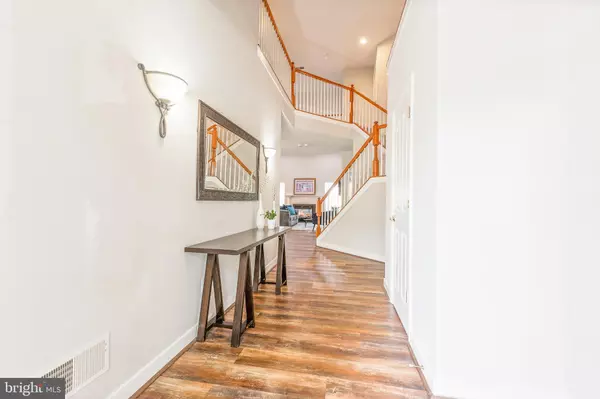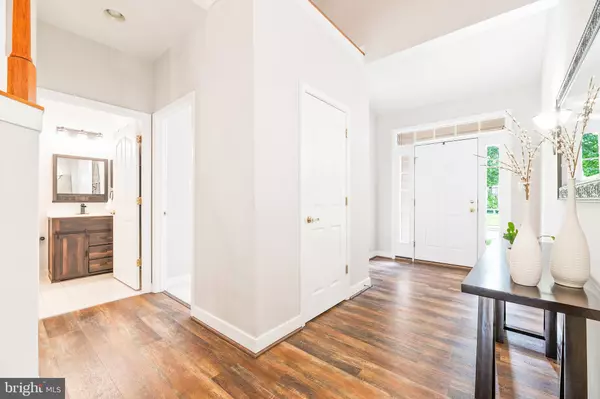$500,000
$505,000
1.0%For more information regarding the value of a property, please contact us for a free consultation.
2 Beds
3 Baths
1,996 SqFt
SOLD DATE : 08/26/2022
Key Details
Sold Price $500,000
Property Type Single Family Home
Sub Type Detached
Listing Status Sold
Purchase Type For Sale
Square Footage 1,996 sqft
Price per Sqft $250
Subdivision Dunbarton At Braemar
MLS Listing ID VAPW2031788
Sold Date 08/26/22
Style Contemporary
Bedrooms 2
Full Baths 3
HOA Fees $284/mo
HOA Y/N Y
Abv Grd Liv Area 1,996
Originating Board BRIGHT
Year Built 2005
Annual Tax Amount $4,500
Tax Year 2022
Lot Size 6,155 Sqft
Acres 0.14
Property Description
Beautiful 2-level home with 2 bedrooms, 3 Full Baths, Former Builder Model. Spacious Loft overlooking the Great Room with a Double-Sided Fireplace that backs to a Sun-Filled Sunroom. Spacious Master's Suite, Extra Storage Closets, Fully Fenced Rear Yard with new Patio. Tons of additional upgrades that include new Luxury Vinyl Plank Flooring, Stainless Steel Appliances, Granite Countertops, New Vanity and Light Fixture in Guest Bathroom, Kitchen Sink and Faucet, Custom Barn-inspired door off Laundry Room, Custom Shower in Master bath, Custom installed Sun Tunnels in Great Room and new carpet in Bedrooms. ***HVAC replaced in 2019. **Dunbarton in Braemar is a 55+ Active Adult Community**
Location
State VA
County Prince William
Zoning RPC
Rooms
Other Rooms Primary Bedroom, Bedroom 2, Kitchen, Sun/Florida Room, Great Room, Loft, Bathroom 2, Bathroom 3, Primary Bathroom
Main Level Bedrooms 2
Interior
Interior Features Carpet, Ceiling Fan(s), Combination Dining/Living, Family Room Off Kitchen, Floor Plan - Open, Kitchen - Galley, Sprinkler System, Walk-in Closet(s)
Hot Water Natural Gas
Heating Forced Air
Cooling Central A/C
Flooring Carpet, Luxury Vinyl Plank
Fireplaces Number 1
Fireplaces Type Mantel(s), Double Sided
Equipment Built-In Microwave, Dishwasher, Disposal, Dryer, Oven - Single, Refrigerator, Stove, Washer, Water Heater
Fireplace Y
Appliance Built-In Microwave, Dishwasher, Disposal, Dryer, Oven - Single, Refrigerator, Stove, Washer, Water Heater
Heat Source Natural Gas
Laundry Main Floor
Exterior
Parking Features Garage - Front Entry
Garage Spaces 2.0
Fence Vinyl, Rear
Utilities Available Cable TV Available, Phone Available
Amenities Available Club House, Exercise Room, Gated Community, Meeting Room, Pool - Indoor, Retirement Community, Tennis Courts
Water Access N
Roof Type Asphalt
Street Surface Black Top
Accessibility None
Attached Garage 2
Total Parking Spaces 2
Garage Y
Building
Story 2
Foundation Slab
Sewer Public Sewer
Water Public
Architectural Style Contemporary
Level or Stories 2
Additional Building Above Grade, Below Grade
Structure Type 2 Story Ceilings,9'+ Ceilings,Vaulted Ceilings
New Construction N
Schools
Elementary Schools T Clay Wood
Middle Schools Marsteller
High Schools Patriot
School District Prince William County Public Schools
Others
HOA Fee Include Cable TV,Common Area Maintenance,High Speed Internet,Pool(s),Recreation Facility,Security Gate,Trash
Senior Community Yes
Age Restriction 55
Tax ID 7495-26-9689
Ownership Fee Simple
SqFt Source Assessor
Security Features Security Gate
Acceptable Financing Conventional, Cash, FHA, VA
Listing Terms Conventional, Cash, FHA, VA
Financing Conventional,Cash,FHA,VA
Special Listing Condition Standard
Read Less Info
Want to know what your home might be worth? Contact us for a FREE valuation!

Our team is ready to help you sell your home for the highest possible price ASAP

Bought with Lauren Taylor Whitehead • Property Collective

"My job is to find and attract mastery-based agents to the office, protect the culture, and make sure everyone is happy! "
GET MORE INFORMATION






