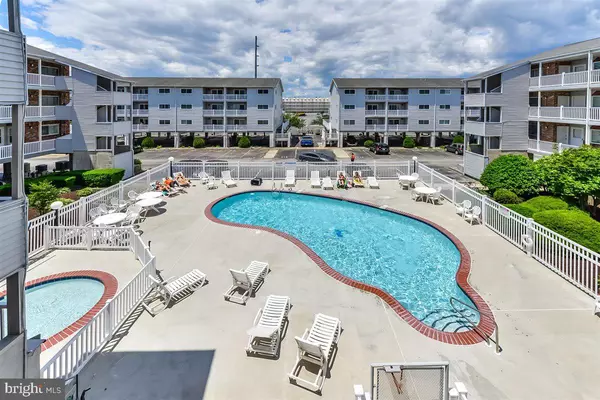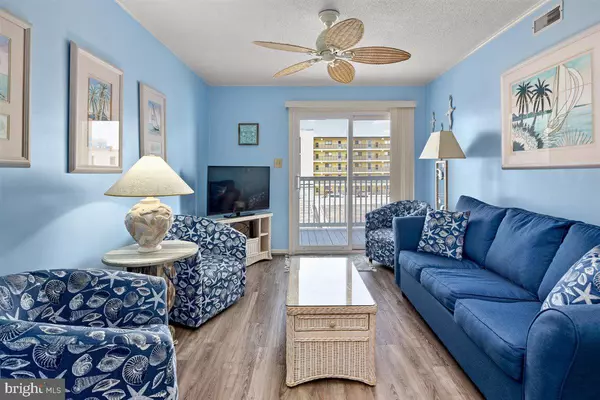$347,500
$349,900
0.7%For more information regarding the value of a property, please contact us for a free consultation.
2 Beds
2 Baths
864 SqFt
SOLD DATE : 05/13/2021
Key Details
Sold Price $347,500
Property Type Condo
Sub Type Condo/Co-op
Listing Status Sold
Purchase Type For Sale
Square Footage 864 sqft
Price per Sqft $402
Subdivision Non Development
MLS Listing ID MDWO121232
Sold Date 05/13/21
Style Coastal
Bedrooms 2
Full Baths 2
Condo Fees $750/qua
HOA Y/N N
Abv Grd Liv Area 864
Originating Board BRIGHT
Year Built 1984
Annual Tax Amount $2,685
Tax Year 2020
Lot Dimensions 0.00 x 0.00
Property Description
Welcome to Tiffanie by the Sea Unit D218! This stunning 2 bedroom, 2 bath condo boasts numerous upgrades, including new flooring throughout, both baths remodeled with new vanities and a new tub, new barn doors in the master suite, a renovated kitchen with new cabinets, countertops, and smudge-proof stainless steel appliances, as well as a new furniture package that conveys with the unit. The open floor plan is inviting with a dining area or den, spacious kitchen with island and breakfast bar, and family room that opens to the spacious deck with ocean views. Tiffanie by the Sea is a fantastic community located just steps to the beach with a pool, kiddie pool, covered parking, and a great association with low fees. All of this located in desirable mid-town Ocean City where you are just steps away from popular restaurants, shops, and amusements. This unit has been a very successful rental with a great book of business ready to go in summer 2021.
Location
State MD
County Worcester
Area Ocean Block (82)
Zoning R-3
Rooms
Main Level Bedrooms 2
Interior
Interior Features Breakfast Area, Ceiling Fan(s), Combination Dining/Living, Combination Kitchen/Living, Dining Area, Entry Level Bedroom, Family Room Off Kitchen, Floor Plan - Open, Kitchen - Island, Primary Bath(s), Recessed Lighting, Stall Shower, Upgraded Countertops
Hot Water Electric
Heating Forced Air
Cooling Central A/C
Flooring Vinyl
Furnishings Yes
Fireplace N
Heat Source Electric
Laundry Has Laundry
Exterior
Exterior Feature Balcony
Garage Spaces 2.0
Parking On Site 2
Amenities Available Common Grounds, Hot tub, Pool - Outdoor, Reserved/Assigned Parking, Swimming Pool
Water Access Y
View Ocean
Accessibility None
Porch Balcony
Total Parking Spaces 2
Garage N
Building
Story 1
Unit Features Garden 1 - 4 Floors
Sewer Public Sewer
Water Public
Architectural Style Coastal
Level or Stories 1
Additional Building Above Grade, Below Grade
New Construction N
Schools
School District Worcester County Public Schools
Others
HOA Fee Include Cable TV,Common Area Maintenance,Ext Bldg Maint,Insurance,Management,Pool(s),Reserve Funds
Senior Community No
Tax ID 10-266459
Ownership Condominium
Acceptable Financing Cash, Conventional
Listing Terms Cash, Conventional
Financing Cash,Conventional
Special Listing Condition Standard
Read Less Info
Want to know what your home might be worth? Contact us for a FREE valuation!

Our team is ready to help you sell your home for the highest possible price ASAP

Bought with Joanna Dieter • Coldwell Banker Realty
GET MORE INFORMATION
Agent | License ID: 0225193218 - VA, 5003479 - MD
+1(703) 298-7037 | jason@jasonandbonnie.com






